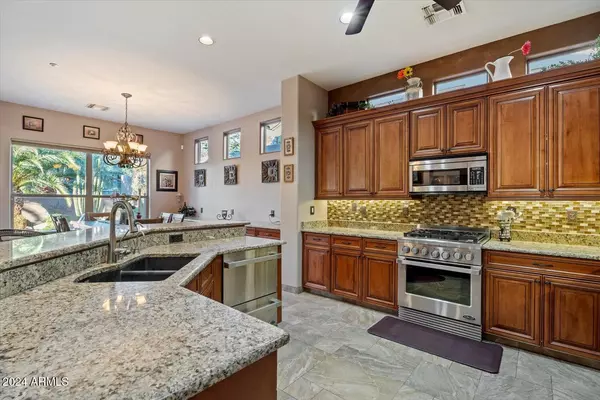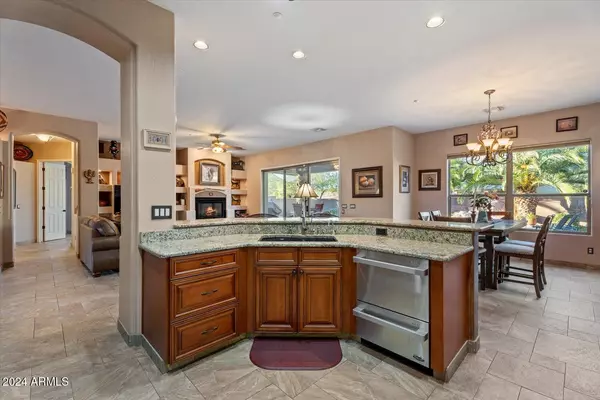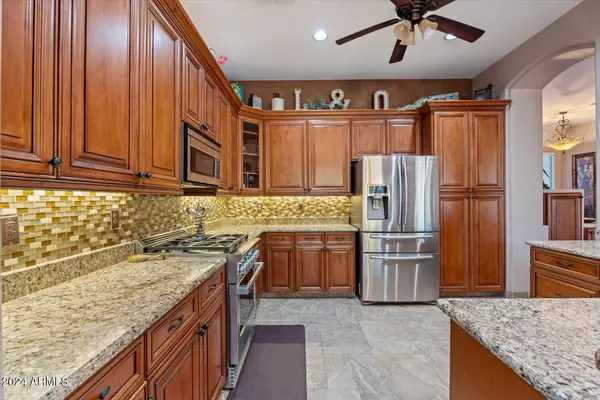$999,000
$999,900
0.1%For more information regarding the value of a property, please contact us for a free consultation.
3 Beds
2 Baths
2,087 SqFt
SOLD DATE : 02/21/2025
Key Details
Sold Price $999,000
Property Type Single Family Home
Sub Type Single Family - Detached
Listing Status Sold
Purchase Type For Sale
Square Footage 2,087 sqft
Price per Sqft $478
Subdivision Eagle Mountain Parcel 8
MLS Listing ID 6797684
Sold Date 02/21/25
Bedrooms 3
HOA Fees $120/qua
HOA Y/N Yes
Originating Board Arizona Regional Multiple Listing Service (ARMLS)
Year Built 1999
Annual Tax Amount $2,823
Tax Year 24
Lot Size 7,919 Sqft
Acres 0.18
Property Sub-Type Single Family - Detached
Property Description
The exclusive golf course community of Eagle Mountain! This well-appointed, 3 bedroom + Office home is situated on an oversized North/South lot. This open, split floor plan concept is very conducive to entertaining and large family gatherings. And, every room has a view! Upgraded kitchen includes DSC gas range, DSC two drawer dishwasher, instant hot water dispenser, granite composite sink, pull out shelving and RO purification system. Custom iron front door with built in screen for enjoying the Phoenix fresh air. Glass doors to the North facing backyard with extended patio cover lead to the newly refinished Pebble Tec heated pool with breathtaking mountain views, sunrises and sunsets. Pool is equipped with an incredible energy efficient heat pump for heating the pool during winter. A new VSP Bluetooth-enabled pump allows for remote management of the pool. Exterior misting system for the warmer days. Sonos sound system throughout the interior and exterior of the home. Check out the Documents tab for a list of other upgrades to this golf course community home!
Location
State AZ
County Maricopa
Community Eagle Mountain Parcel 8
Direction Shea and Eagle Mountain. Guard will let direct you.
Rooms
Other Rooms Great Room
Master Bedroom Split
Den/Bedroom Plus 4
Separate Den/Office Y
Interior
Interior Features Eat-in Kitchen, Breakfast Bar, 9+ Flat Ceilings, Drink Wtr Filter Sys, Fire Sprinklers, No Interior Steps, Soft Water Loop, Kitchen Island, Pantry, Double Vanity, Full Bth Master Bdrm, Separate Shwr & Tub, Tub with Jets, High Speed Internet, Granite Counters
Heating Natural Gas
Cooling Ceiling Fan(s), Programmable Thmstat, Refrigeration
Flooring Carpet, Laminate, Tile
Fireplaces Type 2 Fireplace, Family Room, Master Bedroom, Gas
Fireplace Yes
Window Features Sunscreen(s),Dual Pane
SPA None
Exterior
Exterior Feature Covered Patio(s), Misting System, Patio
Parking Features Attch'd Gar Cabinets, Dir Entry frm Garage, Electric Door Opener, Separate Strge Area
Garage Spaces 2.0
Garage Description 2.0
Fence Block
Pool Play Pool, Private
Community Features Gated Community, Guarded Entry, Golf, Biking/Walking Path
Amenities Available Management, Rental OK (See Rmks)
View Mountain(s)
Roof Type Tile
Accessibility Pool Ramp Entry, Hard/Low Nap Floors
Private Pool Yes
Building
Lot Description Sprinklers In Rear, Sprinklers In Front, Desert Back, Desert Front, Gravel/Stone Front, Gravel/Stone Back, Auto Timer H2O Front, Auto Timer H2O Back
Story 1
Builder Name Presley Homes
Sewer Sewer in & Cnctd
Water Pvt Water Company
Structure Type Covered Patio(s),Misting System,Patio
New Construction No
Schools
Elementary Schools Mcdowell Mountain Elementary School
Middle Schools Fountain Hills Middle School
High Schools Fountain Hills High School
School District Fountain Hills Unified District
Others
HOA Name Eagle Mountain HOA
HOA Fee Include Maintenance Grounds
Senior Community No
Tax ID 217-30-432
Ownership Fee Simple
Acceptable Financing Conventional, 1031 Exchange, VA Loan
Horse Property N
Listing Terms Conventional, 1031 Exchange, VA Loan
Financing Cash
Special Listing Condition FIRPTA may apply, N/A
Read Less Info
Want to know what your home might be worth? Contact us for a FREE valuation!

Our team is ready to help you sell your home for the highest possible price ASAP

Copyright 2025 Arizona Regional Multiple Listing Service, Inc. All rights reserved.
Bought with Realty ONE Group
"My job is to find and attract mastery-based agents to the office, protect the culture, and make sure everyone is happy! "
2212 E Williams Field Rd, Gilbert, Arizona, 85295, United States






