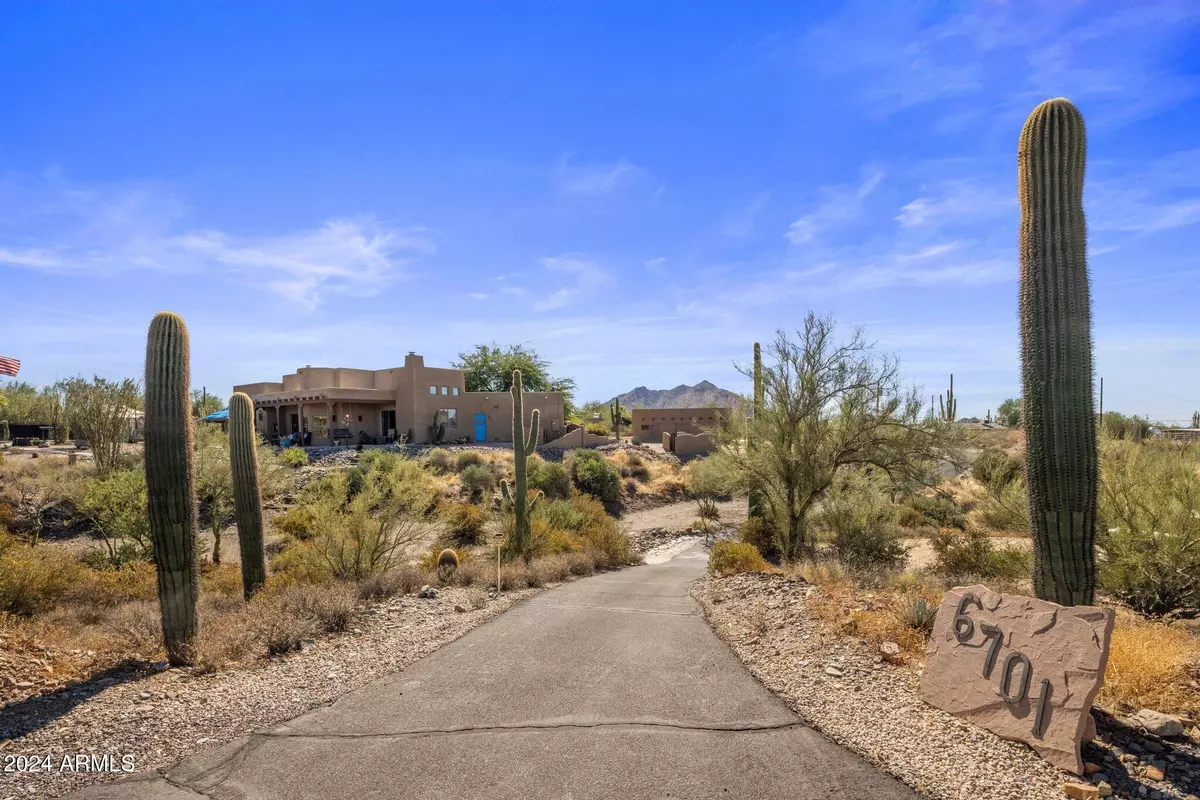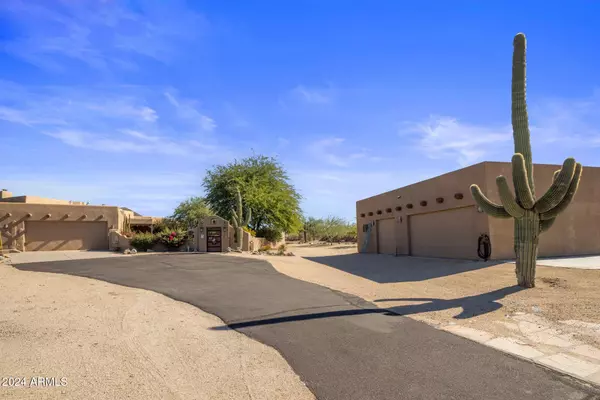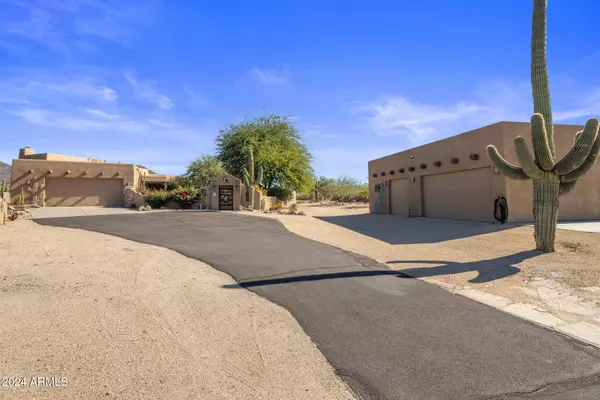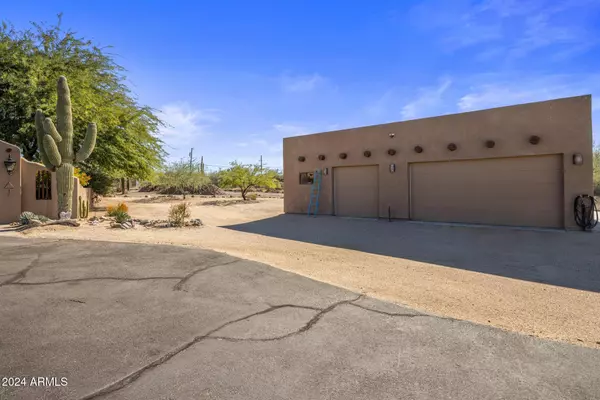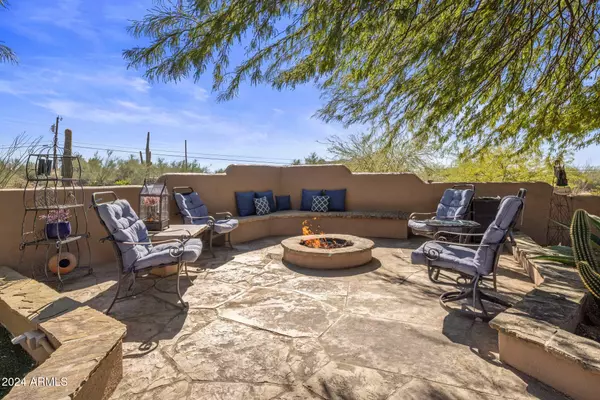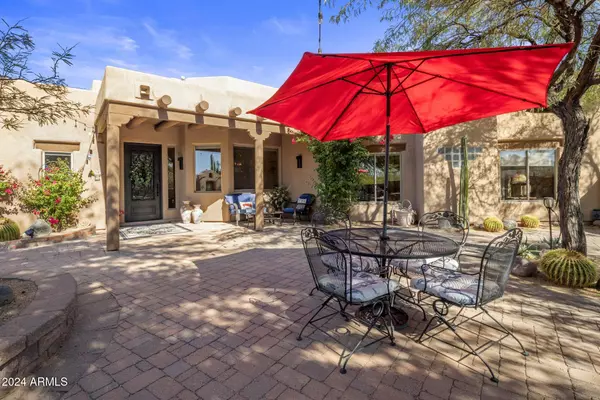$1,400,000
$1,450,000
3.4%For more information regarding the value of a property, please contact us for a free consultation.
3 Beds
2.5 Baths
2,355 SqFt
SOLD DATE : 02/12/2025
Key Details
Sold Price $1,400,000
Property Type Single Family Home
Sub Type Single Family - Detached
Listing Status Sold
Purchase Type For Sale
Square Footage 2,355 sqft
Price per Sqft $594
Subdivision Azure Hills Est
MLS Listing ID 6782559
Sold Date 02/12/25
Style Territorial/Santa Fe
Bedrooms 3
HOA Y/N No
Originating Board Arizona Regional Multiple Listing Service (ARMLS)
Year Built 2000
Annual Tax Amount $1,984
Tax Year 2024
Lot Size 2.207 Acres
Acres 2.21
Property Sub-Type Single Family - Detached
Property Description
360 degree unobstructed mountain views abound from this unique southwest home which includes views of Continental Mountain, Black Mountain, Seven Sisters,Skull Mesa,Elephant Butte, and Black Mesa. Over 2.2 acres of peace and serenity in this 3 bedroom + den, 2.5 bath property The enormous lush courtyard is nicely shaded with large trees ,raised landscape, gas fireplace and putting green. This charming property with new appliances, saltillo and wood floors, and tastefully remodeled baths, has high ceilings, new pool with fencing, the cutest potting shed, and citrus trees.The house is almost entirely surrounded by a paved patio and plenty of outdoor seating areas to enjoy the never ending views from every angle.
Location
State AZ
County Maricopa
Community Azure Hills Est
Direction Right on Schoolhouse Road. Right on Highland. Left on Echo Canyon. Left on Azure Hills
Rooms
Other Rooms Family Room
Den/Bedroom Plus 4
Separate Den/Office Y
Interior
Interior Features Eat-in Kitchen, 9+ Flat Ceilings, No Interior Steps, Soft Water Loop, Kitchen Island, Pantry, Full Bth Master Bdrm, Separate Shwr & Tub
Heating Electric
Cooling Ceiling Fan(s), Refrigeration
Fireplaces Type 2 Fireplace, Fire Pit, Living Room, Master Bedroom, Gas
Fireplace Yes
Window Features Sunscreen(s),Dual Pane
SPA None
Exterior
Exterior Feature Covered Patio(s), Playground, Patio, Private Yard
Parking Features Attch'd Gar Cabinets, Electric Door Opener, RV Access/Parking
Garage Spaces 6.0
Garage Description 6.0
Fence None
Pool Heated, Private
Utilities Available Propane
Amenities Available None
View Mountain(s)
Roof Type Built-Up
Accessibility Bath Grab Bars
Private Pool Yes
Building
Lot Description Sprinklers In Front, Desert Back, Desert Front, Auto Timer H2O Front, Auto Timer H2O Back
Story 1
Builder Name Unknown
Sewer Septic in & Cnctd, Septic Tank
Water City Water
Architectural Style Territorial/Santa Fe
Structure Type Covered Patio(s),Playground,Patio,Private Yard
New Construction No
Schools
Elementary Schools Black Mountain Elementary School
Middle Schools Sonoran Trails Middle School
High Schools Cactus Shadows High School
School District Cave Creek Unified District
Others
HOA Fee Include No Fees
Senior Community No
Tax ID 216-15-028
Ownership Fee Simple
Acceptable Financing Conventional
Horse Property Y
Horse Feature Bridle Path Access
Listing Terms Conventional
Financing Cash
Read Less Info
Want to know what your home might be worth? Contact us for a FREE valuation!

Our team is ready to help you sell your home for the highest possible price ASAP

Copyright 2025 Arizona Regional Multiple Listing Service, Inc. All rights reserved.
Bought with RE/MAX Fine Properties
"My job is to find and attract mastery-based agents to the office, protect the culture, and make sure everyone is happy! "
2212 E Williams Field Rd, Gilbert, Arizona, 85295, United States

