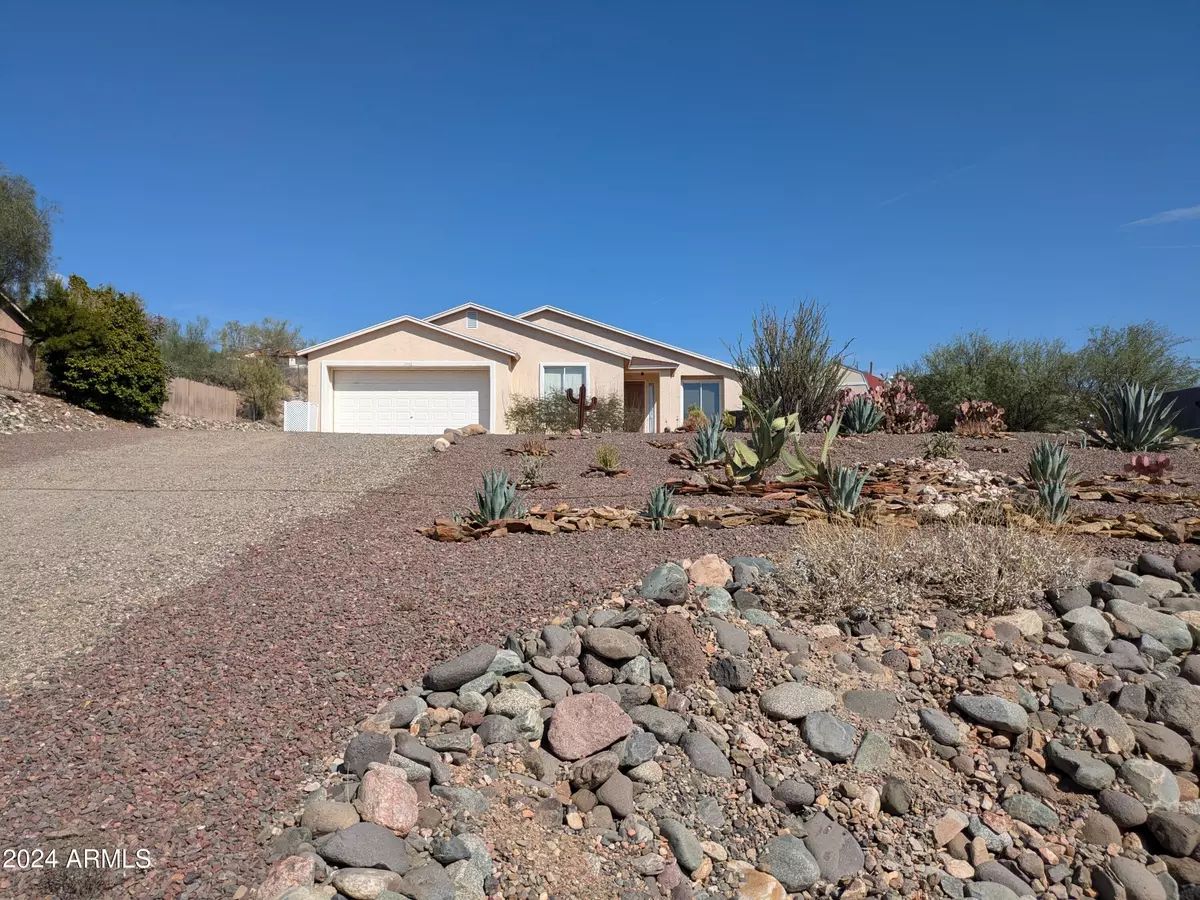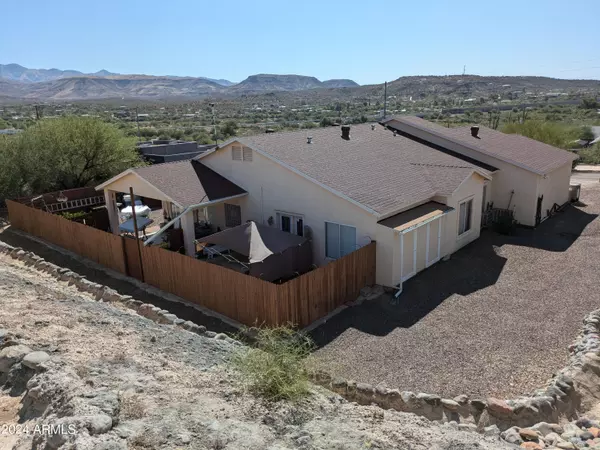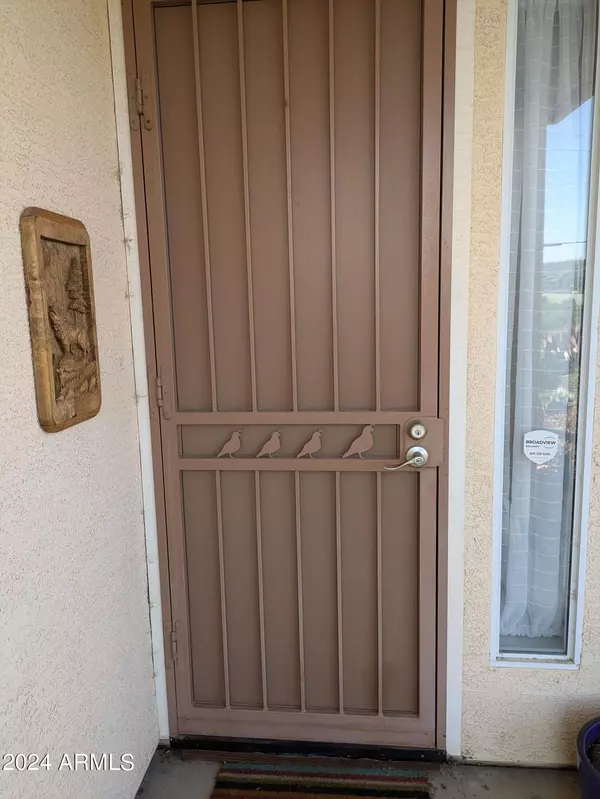$419,500
$419,500
For more information regarding the value of a property, please contact us for a free consultation.
3 Beds
2 Baths
1,991 SqFt
SOLD DATE : 11/27/2024
Key Details
Sold Price $419,500
Property Type Single Family Home
Sub Type Single Family - Detached
Listing Status Sold
Purchase Type For Sale
Square Footage 1,991 sqft
Price per Sqft $210
Subdivision Unknown
MLS Listing ID 6771073
Sold Date 11/27/24
Style Ranch
Bedrooms 3
HOA Y/N No
Originating Board Arizona Regional Multiple Listing Service (ARMLS)
Year Built 2002
Annual Tax Amount $1,273
Tax Year 2023
Lot Size 0.444 Acres
Acres 0.44
Property Sub-Type Single Family - Detached
Property Description
Spacious view home has 3 bedrooms, 2 baths, a large den PLUS a separate heated/cooled hobby shed. Oversized 2 car garage. Entrance hall leads to kitchen and dining on right and opens to great room. Stainless appliances: stove/oven, dishwasher and basement/side-by-side refrigerator. Eat-in kitchen nook has view overlooking BCC. 13*x16' den has counter and cabinets with access to the garage. Primary suite has cottage-style door leading rear patio area and beautifully designed hot tub with a chiller and fountain. 9' ceilings through most of home. Inset lighting and fans. Additional space includes a large detached wood/framed storage room and several built in storage areas. The extra large patio is covered and fenced. Enjoy the views as you tour this property. Much more!
Location
State AZ
County Yavapai
Community Unknown
Direction From Phoenix area: North on I-17 and exit 242. Left (west) to Old Black Canyon Highway. Continue approx 1 mile and turn right (East) onto Indian Hills Drive. Home will be on the left.
Rooms
Master Bedroom Downstairs
Den/Bedroom Plus 4
Separate Den/Office Y
Interior
Interior Features Master Downstairs, Eat-in Kitchen, Breakfast Bar, 9+ Flat Ceilings, No Interior Steps, Pantry, Double Vanity, Full Bth Master Bdrm, Separate Shwr & Tub, High Speed Internet, Granite Counters
Heating Electric, Ceiling
Cooling Refrigeration, Programmable Thmstat, Ceiling Fan(s)
Flooring Carpet, Tile
Fireplaces Number No Fireplace
Fireplaces Type None
Fireplace No
Window Features Sunscreen(s),Dual Pane
SPA Above Ground,Heated,Private
Exterior
Exterior Feature Other, Patio, Storage
Parking Features Dir Entry frm Garage, Electric Door Opener
Garage Spaces 2.0
Garage Description 2.0
Fence Wood
Pool None
Community Features Playground, Biking/Walking Path
Amenities Available None
View City Lights, Mountain(s)
Roof Type Composition
Private Pool No
Building
Lot Description Desert Back, Desert Front, Gravel/Stone Front, Gravel/Stone Back, Auto Timer H2O Front, Auto Timer H2O Back
Story 1
Unit Features Ground Level
Builder Name Ridgeway Developers
Sewer Septic in & Cnctd
Water City Water
Architectural Style Ranch
Structure Type Other,Patio,Storage
New Construction No
Schools
Elementary Schools Out Of Maricopa Cnty
Middle Schools Out Of Maricopa Cnty
Others
HOA Fee Include No Fees
Senior Community No
Tax ID 502-08-053-X
Ownership Fee Simple
Acceptable Financing Conventional, FHA, USDA Loan, VA Loan
Horse Property N
Listing Terms Conventional, FHA, USDA Loan, VA Loan
Financing FHA
Read Less Info
Want to know what your home might be worth? Contact us for a FREE valuation!

Our team is ready to help you sell your home for the highest possible price ASAP

Copyright 2025 Arizona Regional Multiple Listing Service, Inc. All rights reserved.
Bought with Coldwell Banker Realty
"My job is to find and attract mastery-based agents to the office, protect the culture, and make sure everyone is happy! "
2212 E Williams Field Rd, Gilbert, Arizona, 85295, United States






