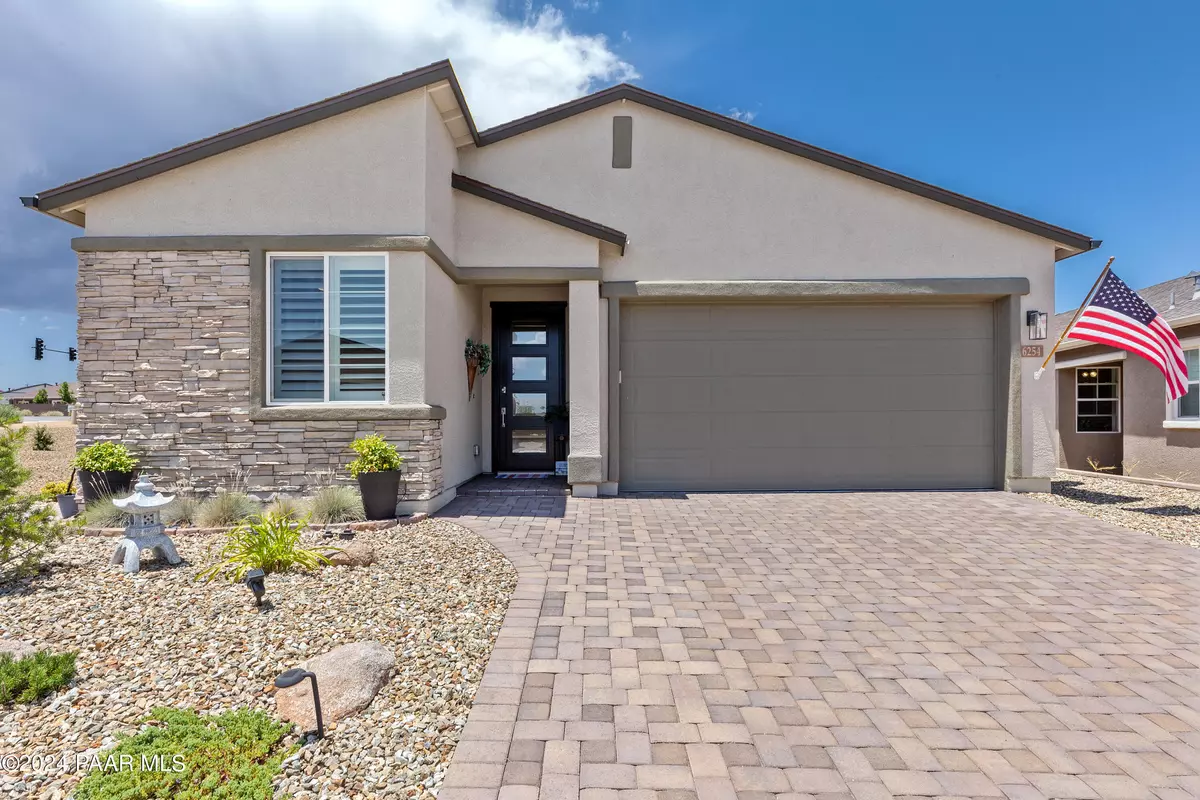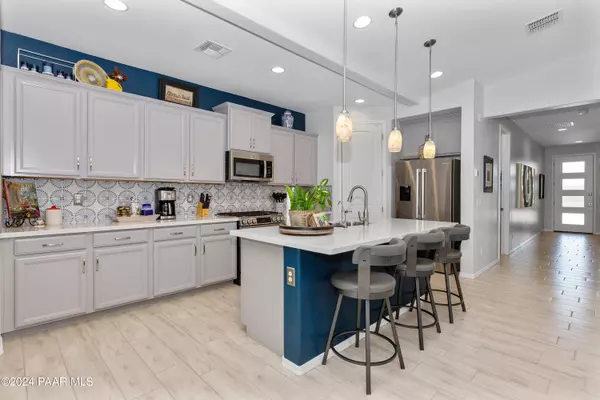Bought with Realty ONE Group Mt Desert
$512,000
$514,000
0.4%For more information regarding the value of a property, please contact us for a free consultation.
3 Beds
2 Baths
1,589 SqFt
SOLD DATE : 09/19/2024
Key Details
Sold Price $512,000
Property Type Single Family Home
Sub Type Site Built Single Family
Listing Status Sold
Purchase Type For Sale
Square Footage 1,589 sqft
Price per Sqft $322
Subdivision Saddlewood
MLS Listing ID 1066162
Sold Date 09/19/24
Style Contemporary,Ranch
Bedrooms 3
Full Baths 1
Three Quarter Bath 1
HOA Fees $22/qua
HOA Y/N true
Originating Board paar
Year Built 2021
Annual Tax Amount $1,298
Tax Year 2023
Lot Size 5,227 Sqft
Acres 0.12
Property Description
Welcome to your dream home located in the highly sought-after Saddlewood community in beautiful Prescott, Arizona. This meticulously maintained 3-bedroom, 2-bathroom home boasts a plethora of upgrades that ensure a luxurious and comfortable living experience. The open floor plan seamlessly connects the living, dining, and kitchen areas, perfect for entertaining and family gatherings. The kitchen features high-end stainless steel appliances, quartz countertops, custom cabinetry, and a large island, this kitchen is a chef's delight. Enjoy the Arizona sunshine in your private backyard, which includes a covered patio, beautiful landscaping, and plenty of space for outdoor activities and relaxation. Saddlewood offers a variety of amenities including parks, and proximity to schools, shopping,
Location
State AZ
County Yavapai
Rooms
Other Rooms Laundry Room
Basement Slab
Interior
Interior Features Ceiling Fan(s), Counters-Solid Srfc, Formal Dining, Garage Door Opener(s), Kit/Din Combo, Kitchen Island, Liv/Din Combo, Raised Ceilings 9+ft, Rev Osmosis System, Smoke Detector(s), Utility Sink, Walk-In Closet(s), Wash/Dry Connection
Heating Forced Air Gas, Natural Gas
Cooling Ceiling Fan(s), Central Air
Flooring Carpet, Tile
Appliance Dishwasher, Disposal, ENERGY STAR Qualified Appliances, Gas Range, Microwave, Water Softener Owned
Exterior
Exterior Feature Driveway Pavers, Fence - Backyard, Fence Privacy, Landscaping-Front, Landscaping-Rear, Level Entry, Patio-Covered, Patio, Porch-Covered, Rain Barrel/Cistern(s), Rainwater Harvesting, Screens/Sun Screens, Shed(s), Sprinkler/Drip, Storm Gutters
Garage Tandem
Garage Spaces 3.0
Utilities Available Service - 220v, Electricity On-Site, Natural Gas On-Site, Underground Utilities, Water - City, WWT - City Sewer
View Granite Mountain
Roof Type Composition
Total Parking Spaces 3
Building
Story 1
Structure Type Wood Frame,Stucco
Others
Acceptable Financing 1031 Exchange, Cash, Conventional, FHA, VA
Listing Terms 1031 Exchange, Cash, Conventional, FHA, VA
Read Less Info
Want to know what your home might be worth? Contact us for a FREE valuation!

Our team is ready to help you sell your home for the highest possible price ASAP


"My job is to find and attract mastery-based agents to the office, protect the culture, and make sure everyone is happy! "
2212 E Williams Field Rd, Gilbert, Arizona, 85295, United States






