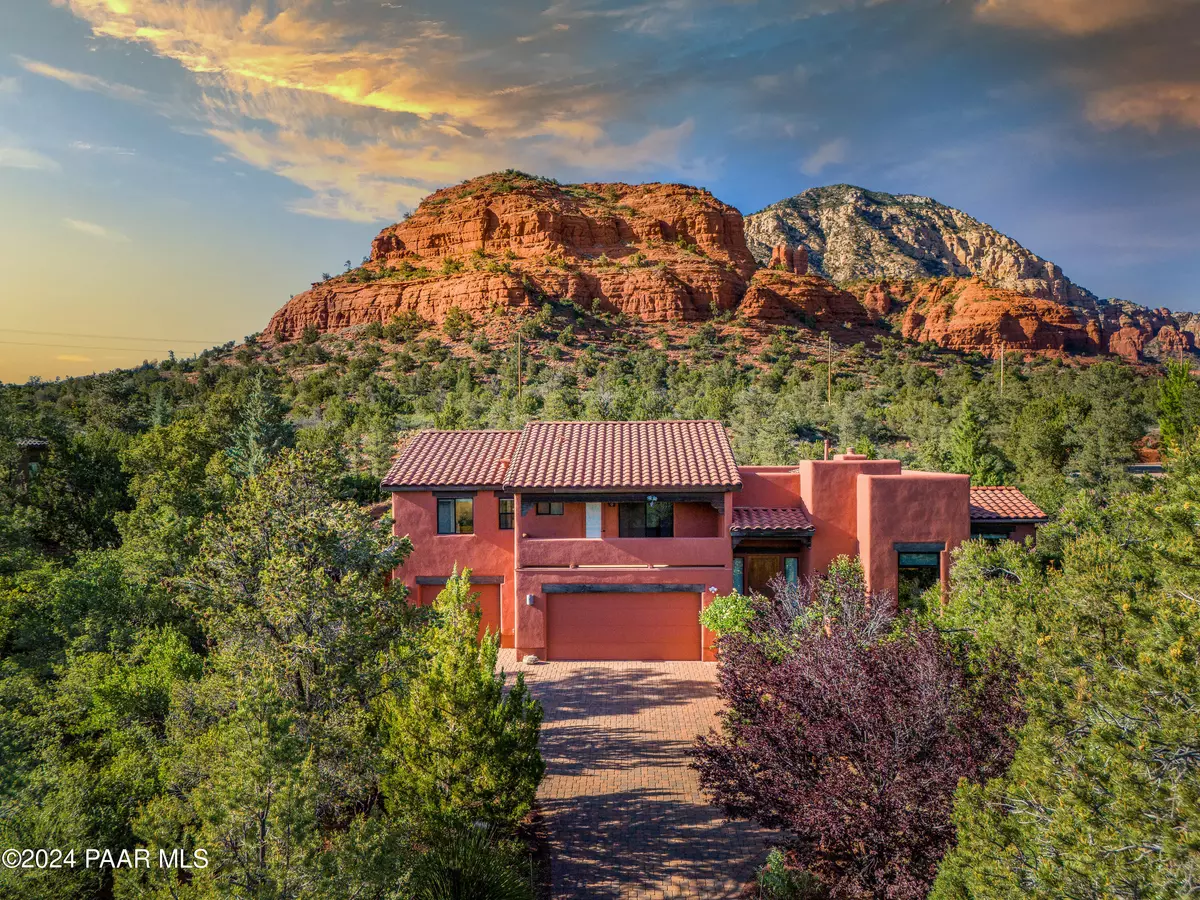Bought with NON-MEMBER
$1,260,000
$1,450,000
13.1%For more information regarding the value of a property, please contact us for a free consultation.
4 Beds
4 Baths
2,857 SqFt
SOLD DATE : 09/18/2024
Key Details
Sold Price $1,260,000
Property Type Single Family Home
Sub Type Site Built Single Family
Listing Status Sold
Purchase Type For Sale
Square Footage 2,857 sqft
Price per Sqft $441
Subdivision Thunder Mountain Ranch 2
MLS Listing ID 1065223
Sold Date 09/18/24
Style Multi-Level,Santa Fe/Pueblo
Bedrooms 4
Full Baths 3
Half Baths 1
HOA Fees $52/ann
HOA Y/N true
Originating Board paar
Year Built 2005
Annual Tax Amount $5,931
Tax Year 2023
Lot Size 1.180 Acres
Acres 1.18
Property Description
Embrace the epitome of elegance and comfort with this exquisite 4-bedroom, 4-bathroom home nestled in the desirable Thunder Mountain Subdivision. Savor the magnificent views as your 1.17 acre lot that backs onto forest service land, with the Lower Chimney Rock Trail in close proximity. Indulge in the privacy that comes with a home set back from the road, surrounded by lush mature landscaping. This home is not just a place to live, but a private retreat for those who value sophistication and tranquility. Imagine waking up each morning to awe-inspiring panoramas that you can enjoy from the comfort of your own home. The three-level home boasts a thoughtful layout, including in-law quarters complete with a private entrance, ensuring peace and quiet for all.
Location
State AZ
County Yavapai
Rooms
Other Rooms In-Law Suite, Laundry Room
Basement None
Interior
Interior Features Beamed Ceilings, Ceiling Fan(s), Central Vacuum, Data Wiring, Eat-in Kitchen, Gas Fireplace, Formal Dining, Garage Door Opener(s), Granite Counters, Raised Ceilings 9+ft, Rev Osmosis System, Security System, Smoke Detector(s), Tile Counters, Utility Sink, Walk-In Closet(s)
Heating Natural Gas
Cooling Ceiling Fan(s), Central Air
Flooring Laminate, Tile
Appliance Dishwasher, Disposal, Dryer, Range, Refrigerator, Washer, Water Softener Owned
Exterior
Exterior Feature Covered Deck, Driveway Pavers, Fence - Backyard, Fence Privacy, Landscaping-Front, Landscaping-Rear, Native Species, Outdoor Fireplace, Patio, Screens/Sun Screens, Sprinkler/Drip
Garage Spaces 3.0
Utilities Available Service - 220v, Electricity On-Site, Natural Gas On-Site, Water - City, WWT - City Sewer
View Juniper/Pinon, Mountain(s), National Forest
Roof Type Rolled/Hot Mop,Tile
Total Parking Spaces 3
Building
Story 3
Structure Type Wood Frame,Stucco
Others
Acceptable Financing Cash, Conventional, FHA, VA
Listing Terms Cash, Conventional, FHA, VA
Read Less Info
Want to know what your home might be worth? Contact us for a FREE valuation!

Our team is ready to help you sell your home for the highest possible price ASAP


"My job is to find and attract mastery-based agents to the office, protect the culture, and make sure everyone is happy! "
2212 E Williams Field Rd, Gilbert, Arizona, 85295, United States






