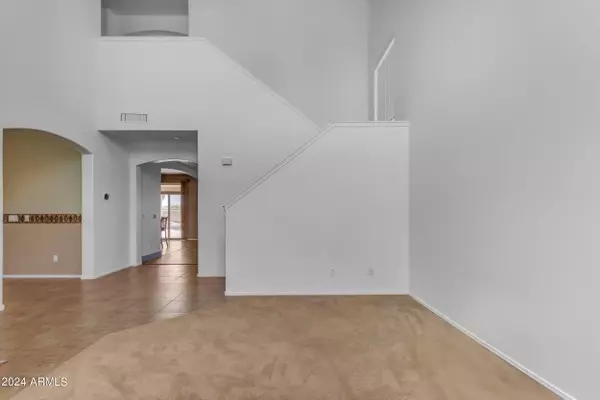$475,000
$475,000
For more information regarding the value of a property, please contact us for a free consultation.
4 Beds
2.5 Baths
2,706 SqFt
SOLD DATE : 08/29/2024
Key Details
Sold Price $475,000
Property Type Single Family Home
Sub Type Single Family - Detached
Listing Status Sold
Purchase Type For Sale
Square Footage 2,706 sqft
Price per Sqft $175
Subdivision Johnson Ranch Unit 25
MLS Listing ID 6735797
Sold Date 08/29/24
Style Santa Barbara/Tuscan
Bedrooms 4
HOA Fees $79/qua
HOA Y/N Yes
Originating Board Arizona Regional Multiple Listing Service (ARMLS)
Year Built 2006
Annual Tax Amount $1,811
Tax Year 2023
Lot Size 8,144 Sqft
Acres 0.19
Property Description
Welcome to your dream home! This stunning 4-bedroom, 2.5-bath residence boasts a 3-car tandem garage with ample outlets and incredible storage throughout. With no neighbors behind, enjoy unparalleled privacy and breathtaking views.
The spacious kitchen is a chef's delight, featuring 42'' cabinets, granite counters, stainless steel appliances, a gas stove, and a large pantry. Entertain with ease in the great room, formal dining room, and living room, all designed for comfort and style.
Upstairs, the primary suite offers a luxurious retreat with a beautiful ensuite bathroom, separate tub and shower, and a spa-like jetted tub. The custom walk-in closet adds a touch of elegance. Three additional large bedrooms, two with walk-in closets, provide plenty of space for family and guests, with one secondary bedroom also featuring a custom walk-in closet.
The backyard is an entertainer's paradise with a huge covered patio, an above-ground spa, a pool, and low-maintenance landscaping. Additional storage is provided by a convenient storage shed, perfect for all your pool accessories and more. Don't forget about the show stopping amenities this community has to offer!
This home truly has it all - privacy, space, and countless features for comfortable living and entertaining. Don't miss out on this incredible opportunity!
Location
State AZ
County Pinal
Community Johnson Ranch Unit 25
Direction Hunt Highway and Johnson Ranch Blvd Directions: Head southwest on Johnson Ranch Blvd. Turn left on Indigo Sky Blvd. Turn right onto Pasture Canyon Dr. House is on the left side of the street.
Rooms
Other Rooms Great Room, Family Room
Master Bedroom Upstairs
Den/Bedroom Plus 4
Separate Den/Office N
Interior
Interior Features Upstairs, Eat-in Kitchen, 9+ Flat Ceilings, Drink Wtr Filter Sys, Kitchen Island, Double Vanity, Full Bth Master Bdrm, Separate Shwr & Tub, Tub with Jets, High Speed Internet, Granite Counters
Heating Natural Gas
Cooling Refrigeration, Programmable Thmstat, Ceiling Fan(s)
Flooring Carpet, Vinyl, Tile
Fireplaces Number No Fireplace
Fireplaces Type None
Fireplace No
Window Features Sunscreen(s),Dual Pane
SPA Above Ground,Heated,Private
Exterior
Exterior Feature Covered Patio(s), Storage
Garage Dir Entry frm Garage, Electric Door Opener, RV Gate, Tandem
Garage Spaces 3.0
Garage Description 3.0
Fence Block, Wrought Iron
Pool Private
Community Features Pickleball Court(s), Community Spa Htd, Community Spa, Community Pool Htd, Community Pool, Community Media Room, Golf, Tennis Court(s), Playground, Biking/Walking Path, Clubhouse
Utilities Available SRP, City Gas
Amenities Available Management, Rental OK (See Rmks)
Waterfront No
View Mountain(s)
Roof Type Tile,Concrete
Private Pool Yes
Building
Lot Description Sprinklers In Rear, Sprinklers In Front, Desert Back, Desert Front, Gravel/Stone Front, Gravel/Stone Back
Story 2
Builder Name Centex Homes
Sewer Private Sewer
Water Pvt Water Company
Architectural Style Santa Barbara/Tuscan
Structure Type Covered Patio(s),Storage
Schools
Elementary Schools Walker Butte K-8
Middle Schools Walker Butte K-8
High Schools Poston Butte High School
School District Florence Unified School District
Others
HOA Name Johnson Ranch
HOA Fee Include Maintenance Grounds,Trash
Senior Community No
Tax ID 210-76-642-0
Ownership Fee Simple
Acceptable Financing Conventional, FHA, VA Loan
Horse Property N
Listing Terms Conventional, FHA, VA Loan
Financing VA
Read Less Info
Want to know what your home might be worth? Contact us for a FREE valuation!

Our team is ready to help you sell your home for the highest possible price ASAP

Copyright 2024 Arizona Regional Multiple Listing Service, Inc. All rights reserved.
Bought with eXp Realty

"My job is to find and attract mastery-based agents to the office, protect the culture, and make sure everyone is happy! "
2212 E Williams Field Rd, Gilbert, Arizona, 85295, United States






