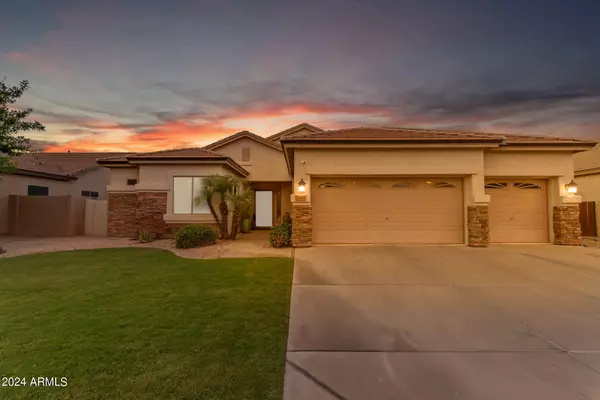$785,000
$819,000
4.2%For more information regarding the value of a property, please contact us for a free consultation.
4 Beds
3 Baths
2,519 SqFt
SOLD DATE : 08/28/2024
Key Details
Sold Price $785,000
Property Type Single Family Home
Sub Type Single Family - Detached
Listing Status Sold
Purchase Type For Sale
Square Footage 2,519 sqft
Price per Sqft $311
Subdivision Cooper Commons Parcel 3
MLS Listing ID 6727456
Sold Date 08/28/24
Style Contemporary,Ranch
Bedrooms 4
HOA Fees $40/qua
HOA Y/N Yes
Originating Board Arizona Regional Multiple Listing Service (ARMLS)
Year Built 2000
Annual Tax Amount $2,508
Tax Year 2023
Lot Size 10,637 Sqft
Acres 0.24
Property Description
Nestled amongst lush greenbelts and situated on a tranquil cul-de-sac within the Cooper Commons community, step into this stunning home that exudes abundant natural light and a welcoming atmosphere. The spacious living room and dining room provide expansive views of the backyard oasis through large glass windows. Perfect for entertaining, the outdoor space features a Pebble Tech saltwater pool, Saltillo paver patio and pool deck, gas fire pit, patio speakers, and a spacious grass area. Experience modern comfort and efficiency with the newly installed (2024) Roofnado Laplock roof, featuring a lifetime 40-year roofing underlayment, along with a 2021 AC unit, 2021 water heater, 2022 Pentair whole house water filter system and 2022 5-stage reverse osmosis system. This 4 bedroom and 3 bathroom home offers a newly remodeled kitchen showcasing quartz countertops, beautiful cabinetry, and stainless steel appliances. Primary bedroom has upgraded bathroom and it's own private entrance to the backyard. Enjoy the stylish wood plank tile flooring throughout, upgraded lighting, ceiling speakers in the family room and primary bedroom, spacious laundry room, fresh paint, 3-car garage with 4 ft extension, and double gate with trailer pad.
With its convenient location to Veterans Oasis Park, a local favorite for fishing, hiking and horseback riding trails, the Crossroads Towne Center, local restaurants and top-rated schools, this home seamlessly combines luxury with comfort for an outstanding living experience.
Location
State AZ
County Maricopa
Community Cooper Commons Parcel 3
Rooms
Other Rooms Great Room, Family Room
Den/Bedroom Plus 4
Separate Den/Office N
Interior
Interior Features Other, Eat-in Kitchen, Breakfast Bar, 9+ Flat Ceilings, Drink Wtr Filter Sys, No Interior Steps, Soft Water Loop, Kitchen Island, Pantry, 3/4 Bath Master Bdrm, Double Vanity, High Speed Internet
Heating Natural Gas, ENERGY STAR Qualified Equipment
Cooling Refrigeration, Programmable Thmstat, Ceiling Fan(s)
Flooring Tile, Wood
Fireplaces Number No Fireplace
Fireplaces Type None
Fireplace No
Window Features Sunscreen(s),Dual Pane,ENERGY STAR Qualified Windows,Low-E,Tinted Windows
SPA None
Exterior
Exterior Feature Patio, Storage
Parking Features Dir Entry frm Garage, Electric Door Opener, Extnded Lngth Garage, RV Gate
Garage Spaces 3.0
Garage Description 3.0
Fence Block
Pool Play Pool, Private
Community Features Playground, Biking/Walking Path
Utilities Available SRP, SW Gas
Amenities Available Management
Roof Type Tile
Accessibility Accessible Hallway(s)
Private Pool Yes
Building
Lot Description Sprinklers In Rear, Sprinklers In Front, Cul-De-Sac, Grass Front, Grass Back, Auto Timer H2O Front, Auto Timer H2O Back
Story 1
Builder Name Shea Homes
Sewer Public Sewer
Water City Water
Architectural Style Contemporary, Ranch
Structure Type Patio,Storage
New Construction No
Schools
Elementary Schools Jane D. Hull Elementary
Middle Schools Santan Junior High School
High Schools Basha High School
School District Chandler Unified District
Others
HOA Name Cooper Commons
HOA Fee Include Maintenance Grounds
Senior Community No
Tax ID 303-56-349
Ownership Fee Simple
Acceptable Financing Conventional, VA Loan
Horse Property N
Listing Terms Conventional, VA Loan
Financing Conventional
Read Less Info
Want to know what your home might be worth? Contact us for a FREE valuation!

Our team is ready to help you sell your home for the highest possible price ASAP

Copyright 2024 Arizona Regional Multiple Listing Service, Inc. All rights reserved.
Bought with eXp Realty

"My job is to find and attract mastery-based agents to the office, protect the culture, and make sure everyone is happy! "
2212 E Williams Field Rd, Gilbert, Arizona, 85295, United States






