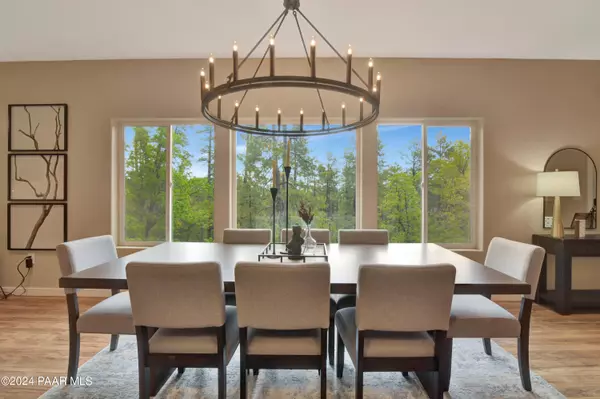Bought with Russ Lyon Sotheby's Internatio
$900,000
$925,000
2.7%For more information regarding the value of a property, please contact us for a free consultation.
4 Beds
3 Baths
3,563 SqFt
SOLD DATE : 08/19/2024
Key Details
Sold Price $900,000
Property Type Single Family Home
Sub Type Site Built Single Family
Listing Status Sold
Purchase Type For Sale
Square Footage 3,563 sqft
Price per Sqft $252
Subdivision Highland Pines
MLS Listing ID 1066211
Sold Date 08/19/24
Style Ranch,Walkout Basement
Bedrooms 4
Full Baths 2
Three Quarter Bath 1
HOA Y/N false
Originating Board paar
Year Built 2016
Annual Tax Amount $5,178
Tax Year 2023
Lot Size 0.730 Acres
Acres 0.73
Property Description
Quiet & private, yet close to town. This is a like-new, custom home. 3,563 square feet total, but live comfortably on the first level. Built in 2016. 4 bedroom, 3 bathroom, 3 car garage. Easily accessible location means that full-time living is possible here given the paved roads, road maintenance. Hard wired internet available = work-from-home! Seasonal creek in backyard. Beautiful lot placement & privacy, large 3/4 acre lot. Everything well-maintained, new exterior paint, the home is turn-key. Appraised for $1.037M! Abundant natural light & nice windows to show off the forest outside. Lovely laundry room on the main level. Spacious family room, bonus room & guest retreat in the downstairs walk-out. Two paver patios, & a deck w/ forest views. Reliable Highland Pines Water District.
Location
State AZ
County Yavapai
Rooms
Other Rooms Family Room, Laundry Room, Workshop
Basement Finished, Inside Entrance, Walk Out, Slab
Interior
Interior Features Ceiling Fan(s), Fireplace-Insert, Granite Counters, Kitchen Island, Live on One Level, Master On Main, Walk-In Closet(s)
Heating Electric, Forced Air
Cooling Ceiling Fan(s), Central Air
Flooring Carpet, Laminate, Tile, Vinyl
Appliance Dishwasher, Dryer, Electric Range, Microwave, Refrigerator, Washer
Exterior
Exterior Feature Covered Deck, Driveway Pavers, Landscaping-Front, Level Entry, Native Species, Outdoor Fireplace, Patio-Covered, Patio, Porch-Covered, Shed(s), Workshop
Garage Spaces 3.0
Utilities Available Cable TV On-Site, Electricity On-Site, Individual Meter, Telephone On-Site, Water-Private Company, WWT - Septic Conv
View Mountain(s), National Forest, Trees/Woods
Roof Type Composition
Total Parking Spaces 3
Building
Story 2
Structure Type Block,Wood Frame,Stucco
Others
Acceptable Financing 1031 Exchange, Cash, Conventional, VA
Listing Terms 1031 Exchange, Cash, Conventional, VA
Read Less Info
Want to know what your home might be worth? Contact us for a FREE valuation!

Our team is ready to help you sell your home for the highest possible price ASAP


"My job is to find and attract mastery-based agents to the office, protect the culture, and make sure everyone is happy! "
2212 E Williams Field Rd, Gilbert, Arizona, 85295, United States






