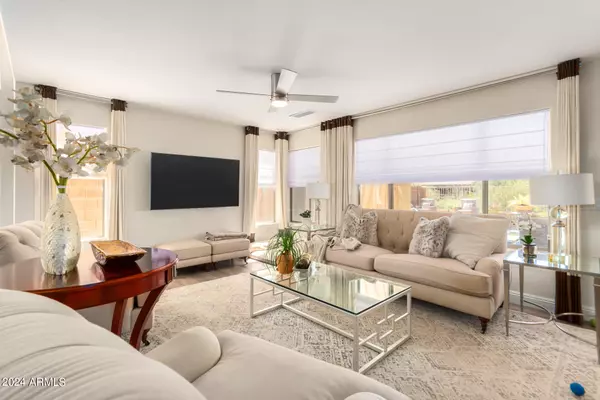$670,000
$675,000
0.7%For more information regarding the value of a property, please contact us for a free consultation.
3 Beds
2.5 Baths
1,982 SqFt
SOLD DATE : 08/15/2024
Key Details
Sold Price $670,000
Property Type Single Family Home
Sub Type Single Family - Detached
Listing Status Sold
Purchase Type For Sale
Square Footage 1,982 sqft
Price per Sqft $338
Subdivision Tatum Ranch
MLS Listing ID 6685333
Sold Date 08/15/24
Bedrooms 3
HOA Fees $27/qua
HOA Y/N Yes
Originating Board Arizona Regional Multiple Listing Service (ARMLS)
Year Built 1999
Annual Tax Amount $1,532
Tax Year 2023
Lot Size 4,593 Sqft
Acres 0.11
Property Description
Introducing your dream home! This stunning two-story home in the coveted Tatum Ranch community beckons families seeking refined living amidst a vibrant locale. Step into luxury with upscale upgrades elevating every corner of this residence to unparalleled elegance. Indulge your culinary passions in the gourmet kitchen featuring beautiful shaker cabinets, sleek granite countertops, top-of-the-line appliances including a new stove, microwave, and vent hood. The bathrooms exude spa-like serenity, inviting relaxation and rejuvenation after a long day. The main floor showcases new flooring, ensuring both style and easy maintenance for busy families. With a new HVAC system installed in 2022 and updated pool equipment in 2021, comfort and convenience are prioritized throughout. Outside, the enchanting backyard oasis awaits, complete with a sparkling swimming pool, perfect for entertaining guests or enjoying leisurely family weekends under the sun. Nestled in the heart of Tatum Ranch, renowned for its excellent schools and proximity to amenities, this 3-bedroom sanctuary is a haven for those seeking the perfect blend of luxury, community, and convenience. Your dream home has arrived stop by seize this rare opportunity!
Location
State AZ
County Maricopa
Community Tatum Ranch
Direction Head northwest on N 50th St towards E Roberta Dr. Turn right onto E Roberta Dr, right on 50th Pl, and left on Lucia Dr. Property is on the right.
Rooms
Master Bedroom Split
Den/Bedroom Plus 3
Separate Den/Office N
Interior
Interior Features Kitchen Island, Full Bth Master Bdrm, High Speed Internet, Granite Counters
Heating Natural Gas
Cooling Refrigeration
Flooring Carpet, Tile
Fireplaces Number No Fireplace
Fireplaces Type None
Fireplace No
Window Features Dual Pane
SPA None
Laundry WshrDry HookUp Only
Exterior
Exterior Feature Balcony, Covered Patio(s), Patio
Garage Dir Entry frm Garage, Electric Door Opener
Garage Spaces 2.0
Garage Description 2.0
Fence Block, Wrought Iron
Pool Private
Community Features Playground, Biking/Walking Path
Utilities Available APS, SW Gas
Amenities Available Management
Roof Type Tile
Private Pool Yes
Building
Lot Description Desert Front, Grass Back
Story 2
Builder Name GREYSTONE HOMES
Sewer Public Sewer
Water City Water
Structure Type Balcony,Covered Patio(s),Patio
New Construction Yes
Schools
Elementary Schools Desert Willow Elementary School - Cave Creek
Middle Schools Sonoran Trails Middle School
High Schools Cactus Shadows High School
School District Cave Creek Unified District
Others
HOA Name Tatum Ranch
HOA Fee Include Maintenance Grounds
Senior Community No
Tax ID 211-42-818
Ownership Fee Simple
Acceptable Financing Conventional, 1031 Exchange
Horse Property N
Listing Terms Conventional, 1031 Exchange
Financing Exchange
Special Listing Condition N/A, Owner/Agent
Read Less Info
Want to know what your home might be worth? Contact us for a FREE valuation!

Our team is ready to help you sell your home for the highest possible price ASAP

Copyright 2024 Arizona Regional Multiple Listing Service, Inc. All rights reserved.
Bought with Epique Realty

"My job is to find and attract mastery-based agents to the office, protect the culture, and make sure everyone is happy! "
2212 E Williams Field Rd, Gilbert, Arizona, 85295, United States






