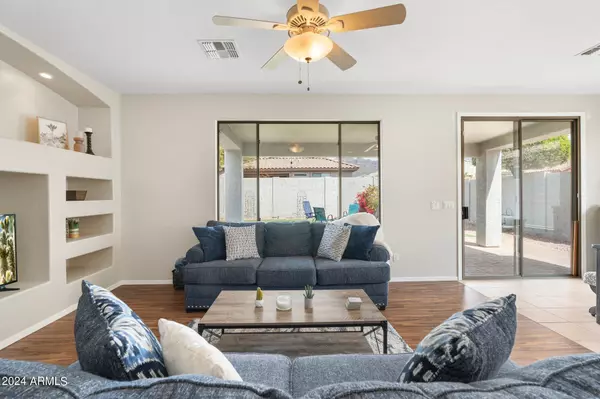$445,000
$450,000
1.1%For more information regarding the value of a property, please contact us for a free consultation.
3 Beds
2 Baths
1,719 SqFt
SOLD DATE : 07/24/2024
Key Details
Sold Price $445,000
Property Type Single Family Home
Sub Type Single Family - Detached
Listing Status Sold
Purchase Type For Sale
Square Footage 1,719 sqft
Price per Sqft $258
Subdivision Superstition Foothills
MLS Listing ID 6685645
Sold Date 07/24/24
Bedrooms 3
HOA Fees $63/mo
HOA Y/N Yes
Originating Board Arizona Regional Multiple Listing Service (ARMLS)
Year Built 2003
Annual Tax Amount $2,882
Tax Year 2023
Lot Size 6,903 Sqft
Acres 0.16
Property Description
LOCATION! Gold Canyon Golf Resort and Spa, Supersition Mountain trails, championship golf courses and 52 biking and trails! This ONE STORY, low maintenance well laid out home offers generous 9 FT CEILINGS, an expansive open floor plan of living room, dining and kitchen and PEAK VIEWS of SUPERSTION MOUNTAIN and FLAT IRON. Spacious gourmet kitchen w/ stainless steel Kenmore appliances (ALL INCLUDED), 42'' upgraded cabinets, recessed lighting, & granite counters with barstool seating plus PANTRY storage! WASHER AND DRYER INCLUDED as well! Admire the custom, DESERT DESIGN painted in 2023 perfect for primary home or vacation home. 5-piece primary suite boasts a walk in closet, plenty of counter space, dual sink vanity, soaking tub, walk in shower & enclosed toilet room. Step outside & enjoy low maintenance landscape w/ lush TURF, CUSTOM PAVERS, water feature & a covered patio complete w/ ceiling fan perfect for bbq's & entertaining. FURNITURE, DÉCOR AND ALL HOUSEHOLD ITEMS INCLUDED! Walk to the COMMUNITY POOL and SPA that stays HEATED YEAR ROUND. All this and LOW HOA DUES! This home is fully turn key and move in ready. You will love this active community! What are you waiting for!? Come tour today!
Location
State AZ
County Pinal
Community Superstition Foothills
Direction Superstition Mountain to Don Donnelly RIGHT to Hackberry LEFT to Globemallow LEFT Home is on the right
Rooms
Other Rooms Great Room
Den/Bedroom Plus 3
Separate Den/Office N
Interior
Interior Features Eat-in Kitchen, 9+ Flat Ceilings, Furnished(See Rmrks), No Interior Steps, Soft Water Loop, Pantry, Double Vanity, Full Bth Master Bdrm, Separate Shwr & Tub, High Speed Internet, Granite Counters
Heating Electric
Cooling Refrigeration, Programmable Thmstat, Ceiling Fan(s)
Flooring Vinyl, Tile
Fireplaces Number No Fireplace
Fireplaces Type None
Fireplace No
Window Features Sunscreen(s),Dual Pane
SPA Heated
Exterior
Exterior Feature Covered Patio(s)
Garage Electric Door Opener
Garage Spaces 2.0
Garage Description 2.0
Fence Block
Pool None
Community Features Community Spa Htd, Community Spa, Community Pool Htd, Community Pool, Biking/Walking Path
Utilities Available SRP, SW Gas
Amenities Available FHA Approved Prjct, Management, Rental OK (See Rmks), VA Approved Prjct
Waterfront No
View Mountain(s)
Roof Type Tile
Accessibility Zero-Grade Entry
Private Pool No
Building
Lot Description Desert Back, Desert Front, Synthetic Grass Back
Story 1
Builder Name Shea Homes
Sewer Public Sewer
Water City Water
Structure Type Covered Patio(s)
Schools
Elementary Schools Peralta Trail Elementary School
Middle Schools Cactus Canyon Junior High
High Schools Apache Junction High School
School District Apache Junction Unified District
Others
HOA Name Superstition Foothil
HOA Fee Include Maintenance Grounds
Senior Community No
Tax ID 108-63-053
Ownership Fee Simple
Acceptable Financing Conventional, 1031 Exchange, FHA, VA Loan
Horse Property N
Listing Terms Conventional, 1031 Exchange, FHA, VA Loan
Financing Conventional
Read Less Info
Want to know what your home might be worth? Contact us for a FREE valuation!

Our team is ready to help you sell your home for the highest possible price ASAP

Copyright 2024 Arizona Regional Multiple Listing Service, Inc. All rights reserved.
Bought with My Home Group Real Estate

"My job is to find and attract mastery-based agents to the office, protect the culture, and make sure everyone is happy! "
2212 E Williams Field Rd, Gilbert, Arizona, 85295, United States






