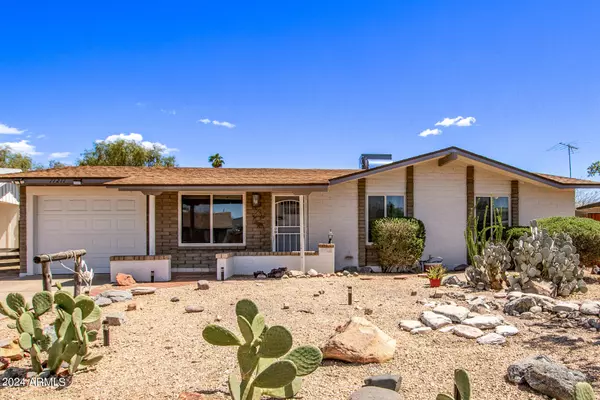$350,000
$355,000
1.4%For more information regarding the value of a property, please contact us for a free consultation.
3 Beds
1 Bath
1,299 SqFt
SOLD DATE : 05/24/2024
Key Details
Sold Price $350,000
Property Type Single Family Home
Sub Type Single Family - Detached
Listing Status Sold
Purchase Type For Sale
Square Footage 1,299 sqft
Price per Sqft $269
Subdivision Esquire Manor Estates
MLS Listing ID 6688441
Sold Date 05/24/24
Style Ranch
Bedrooms 3
HOA Y/N No
Originating Board Arizona Regional Multiple Listing Service (ARMLS)
Year Built 1973
Annual Tax Amount $488
Tax Year 2023
Lot Size 5,705 Sqft
Acres 0.13
Property Description
Welcome to this charming abode nestled in a serene Cul de Sac setting. Step inside to discover an airy floor plan boasting three bedrooms and one bathroom, offering a cozy and comfortable living space. The interior's light palette and laminate flooring create a tranquil atmosphere that's perfect for relaxation. The kitchen features sleek Quartz countertops, adding a touch of modern sophistication to the space. Outside, the home's exterior blends functionality, style, and ample space, ideal for outdoor activities or entertaining guests. Recent upgrades include a new A/C, water heater, and garage door installed in 2023, ensuring modern comfort and convenience for residents. Situated just minutes away from the bustling Westgate Entertainment Center and Arrowhead Mall, with easy access to the loop 101, this home offers both tranquility and accessibility. Don't miss the opportunity to make this your perfect haven for relaxation and enjoyment.
Location
State AZ
County Maricopa
Community Esquire Manor Estates
Direction Head north on N 75th Ave toward W Carol Ave, right onto W Yucca St, then left onto N 74th Ave.
Rooms
Den/Bedroom Plus 3
Separate Den/Office N
Interior
Interior Features Eat-in Kitchen, Breakfast Bar, No Interior Steps, Full Bth Master Bdrm, High Speed Internet
Heating Electric, Natural Gas
Cooling Refrigeration, Wall/Window Unit(s), Ceiling Fan(s)
Flooring Laminate
Fireplaces Number No Fireplace
Fireplaces Type None
Fireplace No
SPA None
Exterior
Exterior Feature Playground
Garage Spaces 1.0
Garage Description 1.0
Fence Block, Wood
Pool None
Utilities Available SRP, SW Gas
Amenities Available None
Waterfront No
Roof Type Composition
Private Pool No
Building
Lot Description Cul-De-Sac, Dirt Back, Gravel/Stone Front, Grass Back
Story 1
Builder Name UNK
Sewer Public Sewer
Water City Water
Architectural Style Ranch
Structure Type Playground
Schools
Elementary Schools Sundance Elementary School - Peoria
Middle Schools Sundance Elementary School - Peoria
High Schools Centennial High School
School District Peoria Unified School District
Others
HOA Fee Include No Fees
Senior Community No
Tax ID 143-07-152
Ownership Fee Simple
Acceptable Financing Conventional, FHA, VA Loan
Horse Property N
Listing Terms Conventional, FHA, VA Loan
Financing Conventional
Read Less Info
Want to know what your home might be worth? Contact us for a FREE valuation!

Our team is ready to help you sell your home for the highest possible price ASAP

Copyright 2024 Arizona Regional Multiple Listing Service, Inc. All rights reserved.
Bought with HomeSmart

"My job is to find and attract mastery-based agents to the office, protect the culture, and make sure everyone is happy! "
2212 E Williams Field Rd, Gilbert, Arizona, 85295, United States






