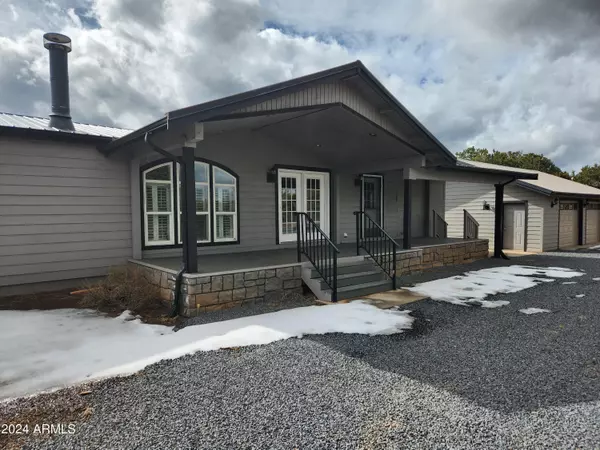$408,000
$424,900
4.0%For more information regarding the value of a property, please contact us for a free consultation.
3 Beds
2 Baths
2,496 SqFt
SOLD DATE : 03/18/2024
Key Details
Sold Price $408,000
Property Type Single Family Home
Sub Type Single Family - Detached
Listing Status Sold
Purchase Type For Sale
Square Footage 2,496 sqft
Price per Sqft $163
Subdivision Vernon Unsubdivided
MLS Listing ID 6658479
Sold Date 03/18/24
Style Ranch
Bedrooms 3
HOA Y/N No
Originating Board Arizona Regional Multiple Listing Service (ARMLS)
Year Built 2007
Annual Tax Amount $700
Tax Year 2024
Lot Size 3.840 Acres
Acres 3.84
Property Description
Are you looking for a well-maintained, affordable home in the White Mountains on almost 4 acres? Consider this newer, well-maintained ranch style 3-bed/2-bath, 2,496 sq ft. triple-wide manufactured home on 3.84 acres, making this the ideal horse property with no HOA or CC&Rs, 12-15 minutes from Show Low. This home features a full-length covered front deck/open back deck, metal roof, an oversized detached 30'X24' two-car garage with two separate garage doors, a 12' X 20' storage shed, and a roundabout driveway. That's just the beginning. Interior Features include: Vaulted ceilings/Tubular Skylights throughout, Giant, oversized kitchen with center island, separate great room with wet bar/pellet stove, full-size living area with wood-burning fireplace, dual pane windows, full-size utility room, and an overabundance of cabinets for plenty of storage. The split bedroom master suite includes an oversized two-door closet, beautiful, oversized bathroom with separate sink counters, separate garden tub, and a shower. The owner added new Hardie® Plank lap siding over the house, garage, and storage shed for low maintenance. The property is all fenced in and includes a separate gated/fenced area for farm animals.
Location
State AZ
County Apache
Community Vernon Unsubdivided
Direction Take HWY 60 East from Show Low to CR 3148 and go (North) to a private entrance past 3323. It will be a Blue Basalt Rock road on the west side. Directional signs will lead you to the first
Rooms
Other Rooms Great Room, Family Room
Master Bedroom Split
Den/Bedroom Plus 3
Separate Den/Office N
Interior
Interior Features Master Downstairs, Eat-in Kitchen, Vaulted Ceiling(s), Wet Bar, Pantry, Double Vanity, Full Bth Master Bdrm, Separate Shwr & Tub, High Speed Internet, Laminate Counters
Heating Propane
Cooling Ceiling Fan(s)
Flooring Carpet, Vinyl
Fireplaces Type 2 Fireplace, Family Room, Living Room
Fireplace Yes
Window Features Skylight(s),Double Pane Windows
SPA None
Laundry WshrDry HookUp Only
Exterior
Exterior Feature Covered Patio(s), Storage
Garage Gated
Garage Spaces 2.0
Garage Description 2.0
Fence See Remarks, Wire
Pool None
Utilities Available Propane
Amenities Available None
Waterfront No
Roof Type Metal
Private Pool No
Building
Lot Description Desert Front
Story 1
Builder Name Clayton Homes
Sewer Septic Tank
Water City Water
Architectural Style Ranch
Structure Type Covered Patio(s),Storage
Schools
Elementary Schools Out Of Maricopa Cnty
Middle Schools Out Of Maricopa Cnty
High Schools Out Of Maricopa Cnty
School District Show Low Unified District
Others
HOA Fee Include No Fees
Senior Community No
Tax ID 106-54-009-N
Ownership Fee Simple
Acceptable Financing Cash, Conventional, FHA, USDA Loan, VA Loan
Horse Property Y
Horse Feature Other
Listing Terms Cash, Conventional, FHA, USDA Loan, VA Loan
Financing Other
Read Less Info
Want to know what your home might be worth? Contact us for a FREE valuation!

Our team is ready to help you sell your home for the highest possible price ASAP

Copyright 2024 Arizona Regional Multiple Listing Service, Inc. All rights reserved.
Bought with West USA Realty

"My job is to find and attract mastery-based agents to the office, protect the culture, and make sure everyone is happy! "
2212 E Williams Field Rd, Gilbert, Arizona, 85295, United States






