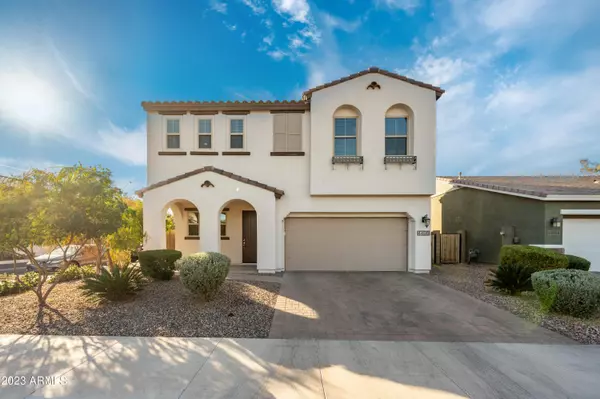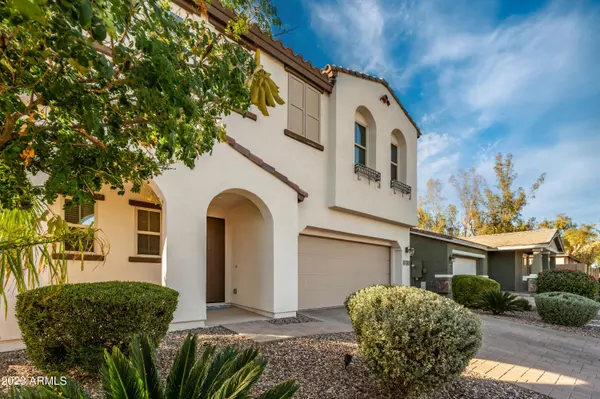$570,000
$564,900
0.9%For more information regarding the value of a property, please contact us for a free consultation.
3 Beds
2.5 Baths
2,001 SqFt
SOLD DATE : 02/15/2024
Key Details
Sold Price $570,000
Property Type Single Family Home
Sub Type Single Family - Detached
Listing Status Sold
Purchase Type For Sale
Square Footage 2,001 sqft
Price per Sqft $284
Subdivision Parkview Place Phase 2
MLS Listing ID 6639785
Sold Date 02/15/24
Bedrooms 3
HOA Fees $190/mo
HOA Y/N Yes
Originating Board Arizona Regional Multiple Listing Service (ARMLS)
Year Built 2019
Annual Tax Amount $2,047
Tax Year 2023
Lot Size 4,300 Sqft
Acres 0.1
Property Description
Discover comfort in this meticulously maintained Chandler home on Ocotillo and Basha Rd, situated in the sought-after Golden Code area. This corner lot residence offers convenience with nearby grocery stores, restaurants, and shopping. Located in a gated community with a swimming pool, the property boasts a fully finished backyard, extended covered patio, and lattice covering for added privacy. Serving the renowned CUSD, it includes schools like Basha Elementary, Jacobson Elementary, Bogle Junior High, and Hamilton High. The interior features 9-ft ceilings, upgraded cabinets, a tankless water heater, dual-zone Wi-Fi-controlled air conditioning, and an EV-ready garage. With three 55-inch 4K Smart TVs included, this home effortlessly combines sophistication and functionality
Location
State AZ
County Maricopa
Community Parkview Place Phase 2
Direction South of Ocotillo rd, East of Basha
Rooms
Master Bedroom Upstairs
Den/Bedroom Plus 3
Separate Den/Office N
Interior
Interior Features Upstairs, Eat-in Kitchen, Breakfast Bar, Kitchen Island, Pantry, Double Vanity, Full Bth Master Bdrm, Separate Shwr & Tub, Tub with Jets
Heating Natural Gas
Cooling Refrigeration
Flooring Carpet, Tile
Fireplaces Number No Fireplace
Fireplaces Type None
Fireplace No
SPA None
Exterior
Garage Spaces 2.0
Garage Description 2.0
Fence Block
Pool Fenced, Private
Utilities Available SW Gas
Amenities Available Management
Waterfront No
Roof Type Tile
Private Pool Yes
Building
Lot Description Sprinklers In Front, Synthetic Grass Back
Story 2
Builder Name Ashton Woods Homes
Sewer Public Sewer
Water City Water
Schools
Elementary Schools Ira A. Fulton Elementary
Middle Schools Bogle Junior High School
High Schools Hamilton High School
School District Chandler Unified District
Others
HOA Name Parkview Place
HOA Fee Include Maintenance Grounds,Front Yard Maint
Senior Community No
Tax ID 303-74-902
Ownership Fee Simple
Acceptable Financing Conventional, 1031 Exchange, FHA, VA Loan
Horse Property N
Listing Terms Conventional, 1031 Exchange, FHA, VA Loan
Financing Conventional
Read Less Info
Want to know what your home might be worth? Contact us for a FREE valuation!

Our team is ready to help you sell your home for the highest possible price ASAP

Copyright 2024 Arizona Regional Multiple Listing Service, Inc. All rights reserved.
Bought with eXp Realty

"My job is to find and attract mastery-based agents to the office, protect the culture, and make sure everyone is happy! "
2212 E Williams Field Rd, Gilbert, Arizona, 85295, United States






