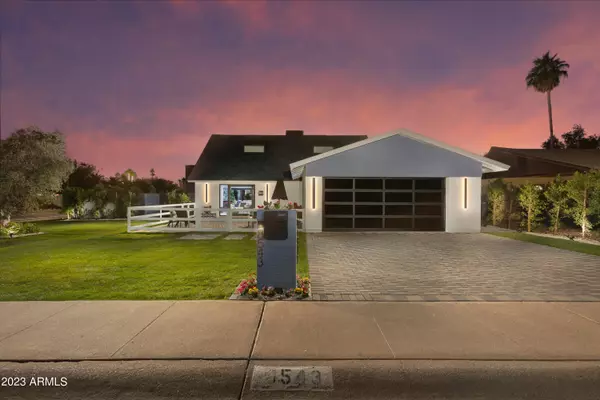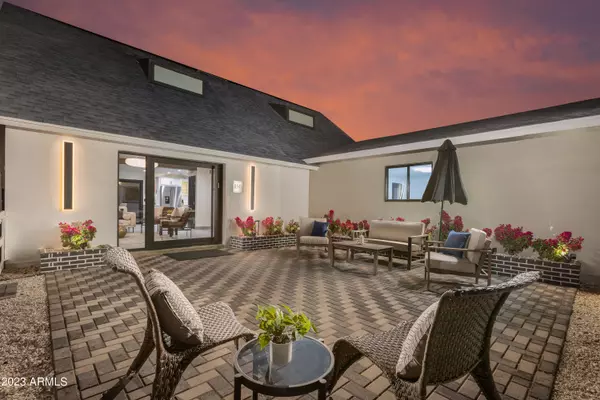$900,000
$950,000
5.3%For more information regarding the value of a property, please contact us for a free consultation.
3 Beds
2 Baths
1,739 SqFt
SOLD DATE : 01/31/2024
Key Details
Sold Price $900,000
Property Type Single Family Home
Sub Type Single Family - Detached
Listing Status Sold
Purchase Type For Sale
Square Footage 1,739 sqft
Price per Sqft $517
Subdivision Park Scottsdale 5
MLS Listing ID 6639190
Sold Date 01/31/24
Style Contemporary
Bedrooms 3
HOA Y/N No
Originating Board Arizona Regional Multiple Listing Service (ARMLS)
Year Built 1963
Annual Tax Amount $1,472
Tax Year 2023
Lot Size 7,946 Sqft
Acres 0.18
Property Description
THIS EXQUISITE RESIDENCE IS UNLIKE ANY OTHER IN THE NEIGHBORHOOD & HAS MANY CHARACTERISTICS THAT MAKE UP A FAIRYTALE: SEEMINGLY UNREAL BEAUTY, PERFECTION, HAPPILY EVER-AFTER, WONDER & MAGIC! SCOTTSDALE'S HIGHLY SOUGHT AFTER 'PREMIER LUXURY DESIGNER' HAS BLENDED THESE STORYBOOK ELEMENTS CREATING A LIFESTYLE 'FAR, FAR AWAY FROM THE ORDINARY'....YOU WILL BE TRANSPORTED INTO A WORLD OF MAKE-BELIEVE! Greet your Family & Friends at the dramatic entrance, pivot through the glass entry into the grand open-living area where their eyes are drawn to the exposed wood beam, signature 'HALO' Chandelier & focal point 'FIREPLACE'! Wall to Wall Slider's effortlessly connect the inside with outdoors where a FANTASY entertaining paradise consisting of COVERED TERRACE looking onto 'L' SHAPED POOL with Martini Seat, HEATED JACUZZI, OUTDOOR LOUNGE w/FIREPLACE, BBQ & BEVERAGE BAR, SUN-TANNING DECK, PICTURE PERFECT LANDSCAPE & LIGHTING! It's time to show off your white designer KITCHEN with 'SLEEK EUROPEAN CABINETRY & STATE-OF-THE-ART APPLIANCES'! Downstairs is really an EN-SUITE RETREAT with huge primary bedroom, magnificent en-suite bathroom, an inside LAUNDRY with OFFICE BUILT-INS, and a 2 CAR GARAGE with ELECTRIC CAR-CHARGING STATION!
TUCKED AWAY from the rest of the home, and up the 'AVANT-GARDE STAIRCASE' is the 'PIECE-DE-RESISTANCE'......a MAGICAL 'ROMEO & JULIET' BALCONY... a private 'morning coffee' patio or late night 'cigar escape' with PANORAMIC MOUNTAIN VIEWS, watch Scottsdale's sun rise and set!! Here you'll find 2 more bedrooms & double vanity bathroom with huge tub & shower! Rounding off this enticing picture is huge front yard patio hidden behind a white fence and adorned with green grass & pretty flowers...THIS IS A FAIRYTALE RESIDENCE THAT TRULY BELONGS IN A STORYBOOK!
FEATURES INCLUDE: Corner Lot, New Roof, New HVAC System, New Electric Meter, Tankless Water Heater, Gas Cooktop, Brand New Heated Pool & Spa with New Pool Equipment, New Plumbing, Porcelain Tiled Flooring, 2 Brand New Bathrooms, Epoxy Floor Coated 2 Car Garage with E-V Charger & Built-in Cabinets, Thousands of SF of Pavers, All New Landscaping & Lighting, Brand New Outdoor Fireplace with Built-in BBQ & Beverage Bar, Pergola overhang, Signature Pewter & Gold Hardware Throughout, Handpicked Lighting, Chandeliers & Fans, All New Kitchen Appliances, Washer & Dryer, Inside Laundry with Floor to Ceiling Cabinetry and Desk Space, New Dual Pane Windows & Sliding Doors Throughout, Covered Terrace, Upstairs Balcony, Outdoor Storage Area, tons of Closets & Custom Window Drapery & Hardware, Ample off-street Parking, Scottsdale Schools.
Location
State AZ
County Maricopa
Community Park Scottsdale 5
Direction North on Granite Reef to Valley Vista, East on Valley Vista to home on the right.
Rooms
Master Bedroom Split
Den/Bedroom Plus 3
Separate Den/Office N
Interior
Interior Features Master Downstairs, 3/4 Bath Master Bdrm
Heating Electric
Cooling Refrigeration, Programmable Thmstat, Ceiling Fan(s)
Flooring Tile
Fireplaces Type 2 Fireplace, Exterior Fireplace, Family Room
Fireplace Yes
Window Features Skylight(s),Double Pane Windows
SPA Heated,Private
Exterior
Exterior Feature Balcony, Covered Patio(s), Patio, Storage, Built-in Barbecue
Garage Attch'd Gar Cabinets, Dir Entry frm Garage, Electric Door Opener, Separate Strge Area, Electric Vehicle Charging Station(s)
Garage Spaces 2.0
Garage Description 2.0
Fence Block
Pool Heated, Private
Landscape Description Irrigation Front
Community Features Near Bus Stop
Utilities Available SRP, SW Gas
Amenities Available None
Waterfront No
View Mountain(s)
Roof Type Composition
Private Pool Yes
Building
Lot Description Sprinklers In Rear, Sprinklers In Front, Corner Lot, Grass Front, Synthetic Grass Back, Auto Timer H2O Front, Auto Timer H2O Back, Irrigation Front
Story 2
Builder Name Vicsdale Designs LLC
Sewer Public Sewer
Water City Water
Architectural Style Contemporary
Structure Type Balcony,Covered Patio(s),Patio,Storage,Built-in Barbecue
Schools
Elementary Schools Pueblo Elementary School
Middle Schools Mohave Middle School
High Schools Saguaro High School
School District Scottsdale Unified District
Others
HOA Fee Include No Fees
Senior Community No
Tax ID 174-10-025
Ownership Fee Simple
Acceptable Financing Cash, Conventional
Horse Property N
Listing Terms Cash, Conventional
Financing VA
Read Less Info
Want to know what your home might be worth? Contact us for a FREE valuation!

Our team is ready to help you sell your home for the highest possible price ASAP

Copyright 2024 Arizona Regional Multiple Listing Service, Inc. All rights reserved.
Bought with Tierra Antigua Realty, LLC

"My job is to find and attract mastery-based agents to the office, protect the culture, and make sure everyone is happy! "
2212 E Williams Field Rd, Gilbert, Arizona, 85295, United States






