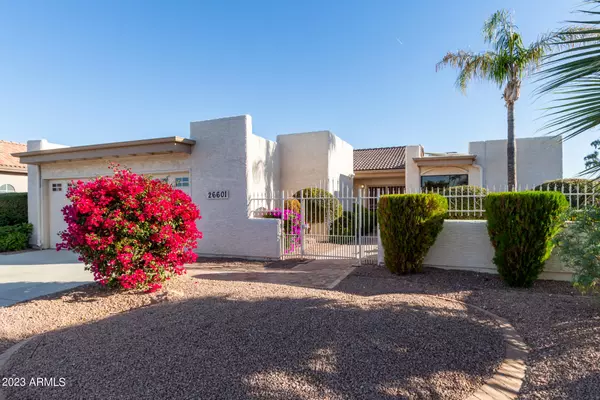$580,000
$619,000
6.3%For more information regarding the value of a property, please contact us for a free consultation.
2 Beds
2 Baths
2,027 SqFt
SOLD DATE : 12/11/2023
Key Details
Sold Price $580,000
Property Type Single Family Home
Sub Type Single Family - Detached
Listing Status Sold
Purchase Type For Sale
Square Footage 2,027 sqft
Price per Sqft $286
Subdivision Sun Lakes Unit 15
MLS Listing ID 6629091
Sold Date 12/11/23
Style Contemporary,Ranch,Spanish,Santa Barbara/Tuscan
Bedrooms 2
HOA Fees $132/mo
HOA Y/N Yes
Originating Board Arizona Regional Multiple Listing Service (ARMLS)
Year Built 1984
Annual Tax Amount $2,748
Tax Year 2023
Lot Size 6,857 Sqft
Acres 0.16
Property Description
Step into a world of serenity and picturesque living with this captivating waterfront residence in the Sun Lakes community. Nestled in a vibrant 40-year-plus community, this two-bedroom, two-bath home unveils a lifestyle of unparalleled comfort and style.
As you approach the private gated entrance, a tiled courtyard beckons, setting the stage for the extraordinary experiences within. Your guests will be delighted with their own separate entrance leading to a freshly updated bath, ensuring their comfort and privacy.
Upon stepping through the double doors, be greeted by panoramic lake views that paint a canvas of tranquility. This home, a testament to thoughtful renovations. The spacious great room with a bonus area and added game room space invites you to savor the dramatic vaulte ceiling a stunning wood beam. There is a beautiful fire place in the middle of the room, offering a cozy place to relax on a cold winter evening. The dining area, offers an intimate setting illuminated by the new soft glow of LED lighting. The kitchen, a culinary haven, features newer granite countertops, a tile backsplash, and stainless-steel appliances wrapped in wood grain cabinets with fresh hardware. If that not enough, This home offers fully owned solar.
Escape to the primary suite where His & Hers closets adorned with European travertine tile floors lead to recently remodeled walk in shower and newer granite countertops with double sinks.
Extend your living space to the fully fenced, low-maintenance yard with a colorful backdrop. The extended wrap-around patio, provides multiple entrances, including one from the primary suite, offering an ideal spot to savor the calm waters and lush greenery. Just Imagine sitting outside, cozying up to a fire with friends, or playing cards in the warm glow, creating memories to last a lifetime.
As part of the Sun Lakes community, indulge in a wealth of amenities. Multiple golf courses, both inside and outside the community, beckon golf enthusiasts. The community's country clubs offer a myriad of activities and amenities, including a fitness center, Pickleball, racquetball, tennis, and a community pool. Embrace leisurely afternoons with billiards or savor the culinary delights of recently renovated restaurants. This waterfront property not only offers a dream home but also a vibrant community lifestyle, ensuring every day is filled with joy and relaxation. ***PROFESSIONAL PHOTOS COMING***
Location
State AZ
County Maricopa
Community Sun Lakes Unit 15
Direction Directions West on Riggs- Soth on EJ Robson- West (Right) on Brentwood- East (Left) Watford Way- Curves south and becomes Lakemont (Home is on the left)
Rooms
Other Rooms Great Room
Den/Bedroom Plus 2
Separate Den/Office N
Interior
Interior Features Eat-in Kitchen, No Interior Steps, Vaulted Ceiling(s), Double Vanity, Full Bth Master Bdrm, High Speed Internet, Granite Counters
Heating Electric
Cooling Refrigeration
Flooring Stone, Tile
Fireplaces Type 1 Fireplace, Living Room
Fireplace Yes
SPA None
Laundry WshrDry HookUp Only
Exterior
Exterior Feature Covered Patio(s), Patio
Garage Electric Door Opener
Garage Spaces 2.0
Garage Description 2.0
Fence Block, Wrought Iron
Pool None
Community Features Pickleball Court(s), Community Spa Htd, Community Spa, Community Pool, Lake Subdivision, Golf, Tennis Court(s), Racquetball, Biking/Walking Path, Clubhouse, Fitness Center
Utilities Available SRP
Amenities Available Club, Membership Opt, Management, Rental OK (See Rmks)
Waterfront Yes
Roof Type Tile,Foam,Rolled/Hot Mop
Accessibility Bath Roll-In Shower
Private Pool No
Building
Lot Description Waterfront Lot, Desert Back, Desert Front
Story 1
Builder Name ROBSON
Sewer Public Sewer
Water City Water
Architectural Style Contemporary, Ranch, Spanish, Santa Barbara/Tuscan
Structure Type Covered Patio(s),Patio
New Construction Yes
Schools
Elementary Schools Adult
Middle Schools Adult
High Schools Adult
School District Chandler Unified District
Others
HOA Name COTTONWOOD
HOA Fee Include Maintenance Grounds
Senior Community Yes
Tax ID 303-66-242
Ownership Fee Simple
Acceptable Financing Conventional, 1031 Exchange, VA Loan
Horse Property N
Listing Terms Conventional, 1031 Exchange, VA Loan
Financing Cash
Special Listing Condition Age Restricted (See Remarks)
Read Less Info
Want to know what your home might be worth? Contact us for a FREE valuation!

Our team is ready to help you sell your home for the highest possible price ASAP

Copyright 2024 Arizona Regional Multiple Listing Service, Inc. All rights reserved.
Bought with Results Realty

"My job is to find and attract mastery-based agents to the office, protect the culture, and make sure everyone is happy! "
2212 E Williams Field Rd, Gilbert, Arizona, 85295, United States






