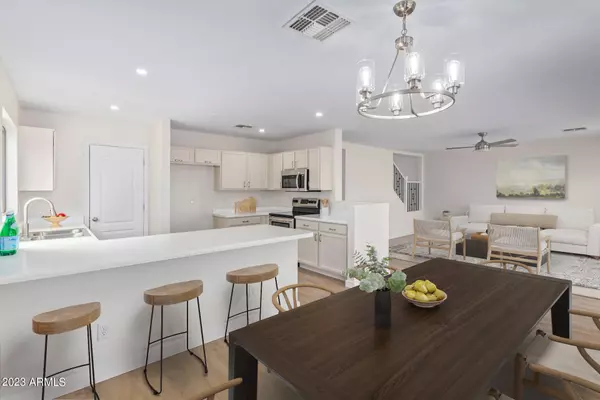$329,900
$324,900
1.5%For more information regarding the value of a property, please contact us for a free consultation.
4 Beds
2.5 Baths
2,221 SqFt
SOLD DATE : 12/08/2023
Key Details
Sold Price $329,900
Property Type Single Family Home
Sub Type Single Family - Detached
Listing Status Sold
Purchase Type For Sale
Square Footage 2,221 sqft
Price per Sqft $148
Subdivision Oasis At Magic Ranch Phase V And Vi
MLS Listing ID 6609566
Sold Date 12/08/23
Bedrooms 4
HOA Fees $61/mo
HOA Y/N Yes
Originating Board Arizona Regional Multiple Listing Service (ARMLS)
Year Built 2006
Annual Tax Amount $1,230
Tax Year 2022
Lot Size 5,844 Sqft
Acres 0.13
Property Sub-Type Single Family - Detached
Property Description
This popular DR Horton floor plan has received a lot of recent TLC & is turnkey-ready & waiting for you. Step into the open great room floor plan, you will love the fresh neutral color scheme. The gourmet kitchen has ample cabinets, new stainless-steel appliances, & a built-in microwave. Upstairs you will find a huge loft that is perfect for so many functions.
Playroom, billiard room, or home office. The spacious owner's suites features a private spa-like bathroom & walk-in closet. Do not miss the convenient upstairs laundry room! All of this is in the Master Planned Community of Oasis at Magic Ranch. This 1,225-home community includes several Tot Lots, basketball courts, Ramadas, a soccer field, & a couple of large, sprawling green spaces for resident use & enjoyment.
Location
State AZ
County Pinal
Community Oasis At Magic Ranch Phase V And Vi
Direction Go East on Lush Vista View. Road curves North turning into High Dunes Park. Go North on High Dunes Park to Sisso Pl. Go East to property on the North side of the street.
Rooms
Other Rooms Loft
Master Bedroom Upstairs
Den/Bedroom Plus 5
Separate Den/Office N
Interior
Interior Features Upstairs, Eat-in Kitchen, Full Bth Master Bdrm, High Speed Internet
Heating Electric
Cooling Refrigeration
Flooring Carpet, Vinyl, Tile
Fireplaces Number No Fireplace
Fireplaces Type None
Fireplace No
Window Features Double Pane Windows
SPA None
Exterior
Exterior Feature Covered Patio(s), Playground, Patio
Parking Features Dir Entry frm Garage
Garage Spaces 2.0
Garage Description 2.0
Fence Block
Pool None
Community Features Playground, Biking/Walking Path
Utilities Available APS
Amenities Available FHA Approved Prjct, Management, Rental OK (See Rmks), VA Approved Prjct
Roof Type Tile
Private Pool No
Building
Lot Description Desert Front, Cul-De-Sac, Gravel/Stone Back
Story 2
Builder Name DR Horton
Sewer Private Sewer
Water Pvt Water Company
Structure Type Covered Patio(s),Playground,Patio
New Construction No
Schools
Elementary Schools Anthem Elementary School - Florence
Middle Schools Anthem Elementary School - Florence
High Schools Florence High School
School District Florence Unified School District
Others
HOA Name Magic Ranch
HOA Fee Include Maintenance Grounds
Senior Community No
Tax ID 200-75-546
Ownership Fee Simple
Acceptable Financing Cash, Conventional, FHA, USDA Loan, VA Loan
Horse Property N
Listing Terms Cash, Conventional, FHA, USDA Loan, VA Loan
Financing FHA
Read Less Info
Want to know what your home might be worth? Contact us for a FREE valuation!

Our team is ready to help you sell your home for the highest possible price ASAP

Copyright 2025 Arizona Regional Multiple Listing Service, Inc. All rights reserved.
Bought with Keller Williams Realty East Valley
"My job is to find and attract mastery-based agents to the office, protect the culture, and make sure everyone is happy! "
2212 E Williams Field Rd, Gilbert, Arizona, 85295, United States






