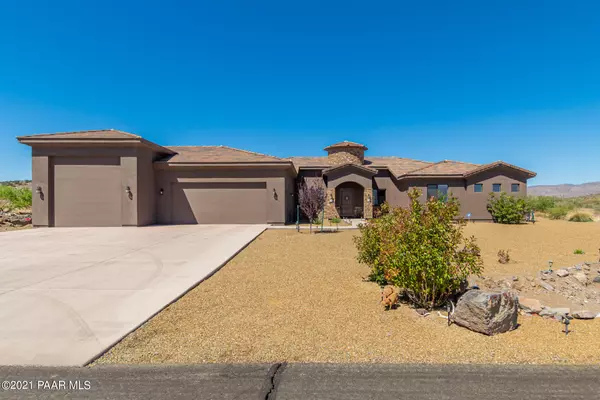Bought with NON-MEMBER
$810,000
$825,000
1.8%For more information regarding the value of a property, please contact us for a free consultation.
3 Beds
3 Baths
3,258 SqFt
SOLD DATE : 12/07/2021
Key Details
Sold Price $810,000
Property Type Single Family Home
Sub Type Site Built Single Family
Listing Status Sold
Purchase Type For Sale
Square Footage 3,258 sqft
Price per Sqft $248
Subdivision Bensch Ranch
MLS Listing ID 1038897
Sold Date 12/07/21
Style Ranch
Bedrooms 3
Full Baths 2
Half Baths 1
HOA Fees $98/qua
HOA Y/N true
Originating Board paar
Year Built 2017
Annual Tax Amount $4,506
Tax Year 2020
Lot Size 0.650 Acres
Acres 0.65
Property Description
Outstanding Custom Home only 35 minutes from North Phoenix Carefree Highway and I-17. This Stunning Home is in the Paved gated community at Bensch Ranch. Enjoy this Builder/Owner 3 BR, 2.5 Bath, Huge Bonus/Game Room (or 4th BR) with attached 40 foot RV multi-car Garage. The open floor plan home has plank wood-like tile throughout and the gourmet kitchen features gorgeous custom alder cabinetry, granite counters, large island with storage, black stainless steel appliances, upgraded lighting & walk-in pantry. The master retreat boasts an en suite with a natural stone tiled shower, freestanding tub, dual vanities, and 2 walk-in closets. Guest bedrooms have their own separate vanities that share a Jack&Jill bathroom. Extended covered patio, hot tub and breathtaking 360 degree Mountain views.
Location
State AZ
County Yavapai
Rooms
Other Rooms Game/Rec Room, Great Room, Laundry Room, Workshop
Basement Slab
Interior
Interior Features Bar, Ceiling Fan(s), Data Wiring, Eat-in Kitchen, Garage Door Opener(s), Garden Tub, Granite Counters, Kitchen Island, Liv/Din Combo, Live on One Level, Master On Main, Raised Ceilings 9+ft, Security System, Smoke Detector(s), Sound Wired, Hot Tub/Spa, Walk-In Closet(s), Wash/Dry Connection, Wet Bar
Heating Heat Pump, Hot Water
Cooling Ceiling Fan(s), Central Air
Flooring Tile
Appliance Convection Oven, Cooktop, Dishwasher, Disposal, Dryer, Electric Range, Microwave, Oven, Range, Refrigerator, Trash Compactor, Washer
Exterior
Exterior Feature Driveway Concrete, Fence - Backyard, Fence Partial, Landscaping-Front, Landscaping-Rear, Level Entry, Native Species, Outdoor Fireplace, Porch-Covered, Satellite Dish, Shed(s), Spa/Hot Tub, Sprinkler/Drip
Parking Features Off Street, Parking Spaces, RV - Hookups, RV Garage, Tandem
Garage Spaces 2.0
Utilities Available Leased - Satellite, Underground Utilities, Water-Private Company, WWT - Private Sewer
View Bradshaw Mountain, Mingus Mountain, Mountain(s), Panoramic
Roof Type Tile
Total Parking Spaces 2
Building
Story 1
Structure Type Wood Frame,Stone,Stucco
Others
Acceptable Financing Cash, Conventional, FHA, VA
Listing Terms Cash, Conventional, FHA, VA
Read Less Info
Want to know what your home might be worth? Contact us for a FREE valuation!

Our team is ready to help you sell your home for the highest possible price ASAP

"My job is to find and attract mastery-based agents to the office, protect the culture, and make sure everyone is happy! "
2212 E Williams Field Rd, Gilbert, Arizona, 85295, United States






