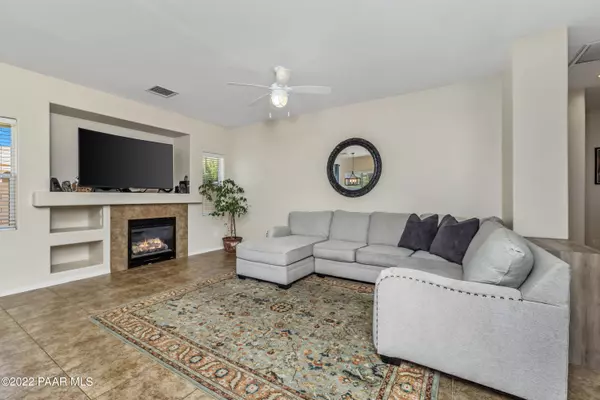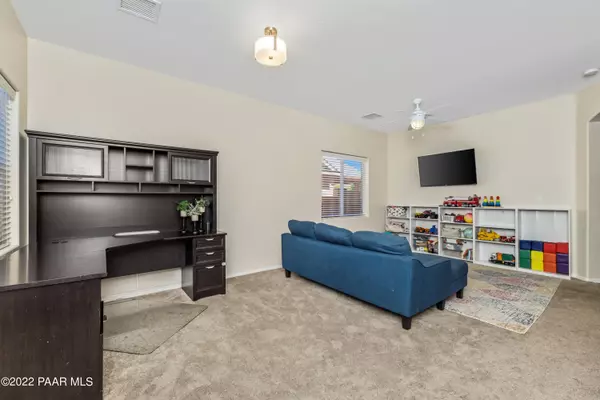Bought with Realty ONE Group Mt Desert
$477,000
$469,999
1.5%For more information regarding the value of a property, please contact us for a free consultation.
4 Beds
2 Baths
1,888 SqFt
SOLD DATE : 08/19/2022
Key Details
Sold Price $477,000
Property Type Single Family Home
Sub Type Site Built Single Family
Listing Status Sold
Purchase Type For Sale
Square Footage 1,888 sqft
Price per Sqft $252
Subdivision Quailwood
MLS Listing ID 1048735
Sold Date 08/19/22
Style Ranch
Bedrooms 4
Full Baths 2
HOA Fees $27/ann
HOA Y/N true
Originating Board paar
Year Built 2005
Annual Tax Amount $2,024
Tax Year 2021
Lot Size 6,098 Sqft
Acres 0.14
Property Sub-Type Site Built Single Family
Property Description
The natural advantages of single-story living are yours to enjoy in this delightful 4-bedroom, 2-bathroom ranch house, which is perfectly situated in Quailwood. The property is within walking distance of Bradshaw Mountain Middle School and Community Park. The interior includes an open layout, stylish lighting, neutral decor, and a gas fireplace in the living room. Kitchen charms with natural light, fresh updates, premium appliances, attractive island layout, and granite counters. More than merely serene, the feature-rich primary bedroom includes a walk-in closet, a linen closet, and private bath with step-in shower. The other three bedrooms are quiet and with ample closet space. Attached two-car garage. Exteriors include front and back porches.
Location
State AZ
County Yavapai
Rooms
Other Rooms Family Room, Laundry Room
Basement None
Interior
Interior Features Ceiling Fan(s), Eat-in Kitchen, Gas Fireplace, Formal Dining, Garage Door Opener(s), Garden Tub, Granite Counters, Kit/Din Combo, Kitchen Island, Live on One Level, Master On Main, Walk-In Closet(s), Wash/Dry Connection
Heating Forced Air Gas, Natural Gas
Cooling Ceiling Fan(s), Central Air
Flooring Carpet, Tile
Appliance Dishwasher, Disposal, Dryer, Gas Range, Microwave, Oven, Range, Refrigerator, Washer
Exterior
Exterior Feature Driveway Pavers, Landscaping-Front, Landscaping-Rear, Level Entry, Patio-Covered, Porch-Covered, Satellite Dish, Screens/Sun Screens
Garage Spaces 2.0
Utilities Available Cable TV On-Site, Electricity On-Site, Natural Gas On-Site, Telephone On-Site, Water - City, WWT - City Sewer
Roof Type Composition
Total Parking Spaces 2
Building
Story 1
Structure Type Wood Frame,Stone,Stucco
Others
Acceptable Financing Cash, Conventional, FHA, VA
Listing Terms Cash, Conventional, FHA, VA
Read Less Info
Want to know what your home might be worth? Contact us for a FREE valuation!

Our team is ready to help you sell your home for the highest possible price ASAP

"My job is to find and attract mastery-based agents to the office, protect the culture, and make sure everyone is happy! "
2212 E Williams Field Rd, Gilbert, Arizona, 85295, United States






