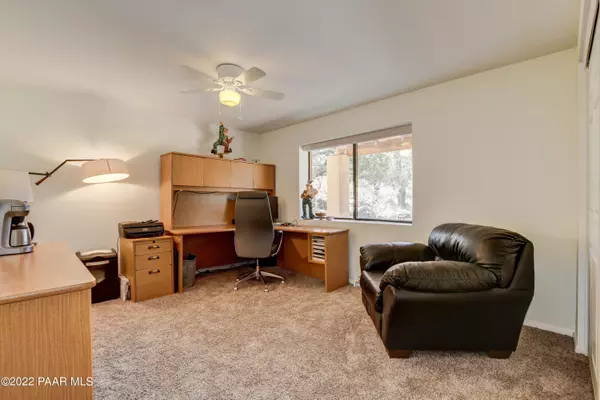Bought with Russ Lyon Sotheby's Internatio
$634,000
$595,000
6.6%For more information regarding the value of a property, please contact us for a free consultation.
3 Beds
2 Baths
1,920 SqFt
SOLD DATE : 06/02/2022
Key Details
Sold Price $634,000
Property Type Single Family Home
Sub Type Site Built Single Family
Listing Status Sold
Purchase Type For Sale
Square Footage 1,920 sqft
Price per Sqft $330
Subdivision Highland Pines
MLS Listing ID 1047404
Sold Date 06/02/22
Style Cottage,Log,Multi-Level,Walkout Basement
Bedrooms 3
Three Quarter Bath 2
HOA Y/N false
Originating Board paar
Year Built 1987
Annual Tax Amount $3,169
Tax Year 2021
Lot Size 1.060 Acres
Acres 1.06
Property Description
Beautifully renovated log home on a view parcel of over an acre in upscale Highland Pines! NO HOA! New kitchen opens to great room, with granite countertops and big island. Knotty pine vaulted ceiling and rock wall woodstove for cabin coziness but modernized for today with updated kitchen and bathrooms. At an elevation of about 6200 feet, one of the highest in the area, you'll stay comfortable with a mini split, baseboard heat, new ceiling fans throughout, and a crackling fire in the woodstove. Spacious deck spans the back of the home. Paver driveway and walkway bring you to the covered front porch. Separate 2 car garage. Flat backyard area. Fully fenced with dog run. Large bedroom and bath on the main floor, plus 2 bedrooms, a bath, laundry and family room on the lower level. See MORE...
Location
State AZ
County Yavapai
Rooms
Other Rooms Family Room, Laundry Room
Basement Finished, Walk Out, Slab, Stem Wall
Interior
Interior Features Beamed Ceilings, Ceiling Fan(s), Eat-in Kitchen, Wood Burning Fireplace, Garage Door Opener(s), Granite Counters, Graywater System, Kit/Din Combo, Kitchen Island, Liv/Din Combo, Live on One Level, Master On Main, Raised Ceilings 9+ft, Skylight(s), Smoke Detector(s), Utility Sink, Wash/Dry Connection
Heating Baseboard, Cove, Electric, Forced Air, Gas Stove, Other, See Remarks, Wood Stove
Cooling Ceiling Fan(s), Central Air, Other, See Remarks
Flooring Carpet, Laminate, Tile
Appliance Dishwasher, Dryer, Electric Range, Microwave, Oven, Range, Refrigerator, Washer
Exterior
Exterior Feature Covered Deck, Deck-Open, Driveway Pavers, Drought Tolerant Spc, Fence - Perimeter, Landscaping-Front, Native Species, Storm Gutters
Garage Spaces 2.0
Utilities Available Electricity On-Site, Water-Private Company, WWT - Private Sewer
View Juniper/Pinon, National Forest, Trees/Woods
Roof Type Composition
Total Parking Spaces 2
Building
Story 2
Structure Type Wood Frame,Log
Others
Acceptable Financing 1031 Exchange, Cash, Conventional
Listing Terms 1031 Exchange, Cash, Conventional
Read Less Info
Want to know what your home might be worth? Contact us for a FREE valuation!

Our team is ready to help you sell your home for the highest possible price ASAP


"My job is to find and attract mastery-based agents to the office, protect the culture, and make sure everyone is happy! "
2212 E Williams Field Rd, Gilbert, Arizona, 85295, United States






