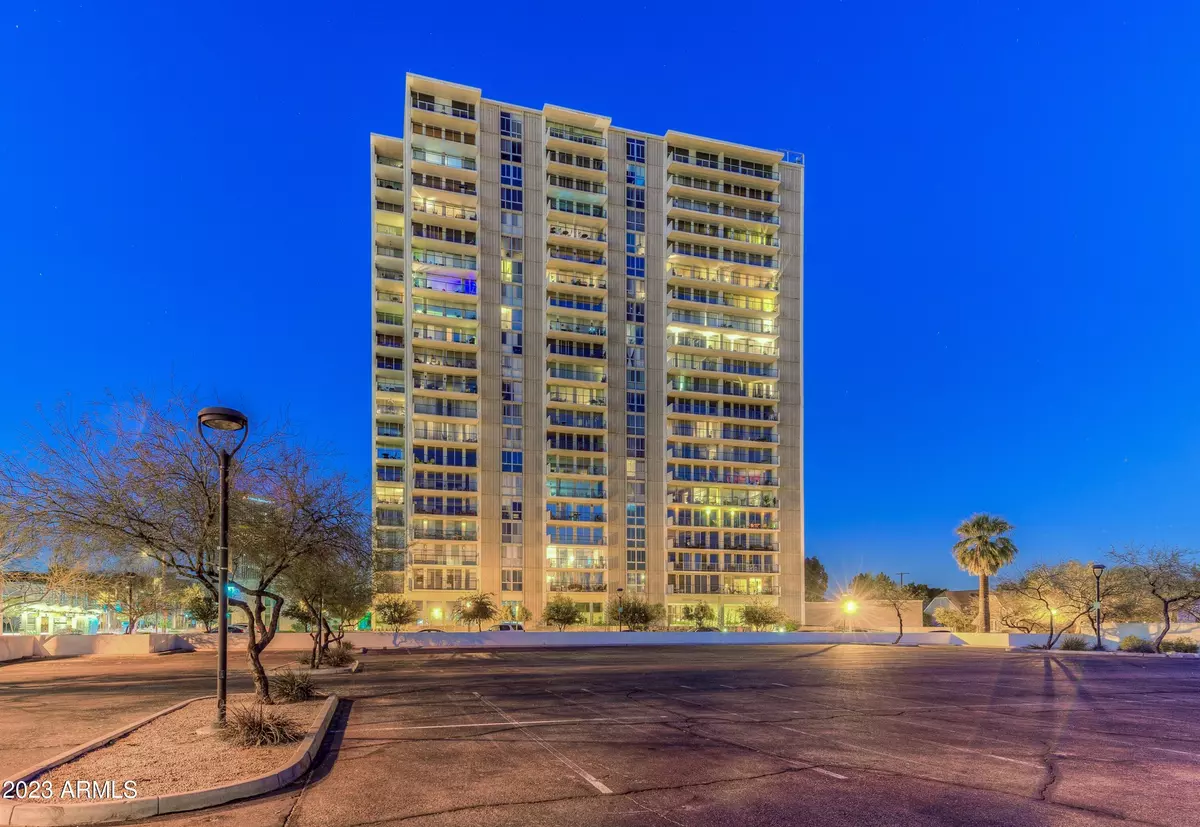$600,000
$650,000
7.7%For more information regarding the value of a property, please contact us for a free consultation.
2 Beds
2 Baths
1,456 SqFt
SOLD DATE : 09/06/2023
Key Details
Sold Price $600,000
Property Type Condo
Sub Type Apartment Style/Flat
Listing Status Sold
Purchase Type For Sale
Square Footage 1,456 sqft
Price per Sqft $412
Subdivision Regency House
MLS Listing ID 6582014
Sold Date 09/06/23
Bedrooms 2
HOA Fees $1,067/mo
HOA Y/N Yes
Originating Board Arizona Regional Multiple Listing Service (ARMLS)
Year Built 1964
Annual Tax Amount $1,328
Tax Year 2022
Lot Size 148 Sqft
Property Description
Behold the splendor of Camelback Mountain! This magnificent sight becomes even more enchanting when you gaze upon it from the comfort of your living room, dining room, kitchen, front door, and your expansive balcony. The open floorplan, floor-to-ceiling windows, and fully remodeled interiors invite you to indulge in endless moments of admiration.
At The Regency, each home boasts unique views, thanks to the building's innovative design that allows for room reconfiguration. The ROC presents homeowners with boundless opportunities to create a dwelling as exceptional as they are. Upon stepping inside, the custom-built, crisp white palette of millwork welcomes you, offering a place for all your essentials, from keys to bags, and a sanctuary for the stresses of the day. Sunlight bathes(cont) every corner, enhancing the spacious great room that accommodates both grand gatherings and intimate evenings at home. The updated kitchen is a culinary delight, featuring ample cabinets, a lovely island, stainless steel appliances, and elegant granite countertops. As you open the sliding doors to the balcony, the setting sun's hues and the majesty of Camelback Mountain captivate you once more (yes, we must mention Camelback Mountain again!).
Retiring to bed doesn't mean sacrificing the view; the city sparkles below, courtesy of the corner windows. The bathrooms have also been tastefully updated, and generous closet space ensures your belongings find a happy home.
While the home itself is exceptional, the true beauty of residing in a luxury high-rise lies in the amenities. For instance, the resort-style pool beckons with poolside cabanas, sun chaises, a high-powered spa, and a heated pool, all within the safe confines of The ROC. Additional community features, such as The ROC Room, Gym, and secondary lounge, add to the allure. Need extra care for your home when away? The professional building staff is available 24/7, ready to assist with any task. Gated, secured, underground assigned parking and individual storage units distinguish The Regency from neighboring properties, and the inclusion of AC, heat, water, sewer, insurance, and more in the HOA fees is a delightful bonus. Moreover, the building's historical designation grants owner-occupied units discounted property taxes of nearly 50%!
With so much to offer, there's no better time to experience this exceptional home and embrace the ROC lifestyle. Come see it for yourself today!
Location
State AZ
County Maricopa
Community Regency House
Direction Central north from McDowell past the world-renowned Heard Museum, The ROC is just north of Hoover. Guest parking is in front of the building, and we look forward to seeing you!
Rooms
Other Rooms Great Room
Den/Bedroom Plus 2
Separate Den/Office N
Interior
Interior Features No Interior Steps, Kitchen Island, 3/4 Bath Master Bdrm, High Speed Internet
Heating Other
Cooling Refrigeration
Flooring Tile
Fireplaces Number No Fireplace
Fireplaces Type None
Fireplace No
SPA None
Exterior
Exterior Feature Balcony
Parking Features Separate Strge Area, Assigned, Community Structure, Gated
Garage Spaces 1.0
Garage Description 1.0
Fence Wrought Iron
Pool None
Community Features Community Spa Htd, Community Spa, Community Pool Htd, Community Pool, Near Light Rail Stop, Near Bus Stop, Historic District, Community Media Room, Guarded Entry, Clubhouse, Fitness Center
Amenities Available FHA Approved Prjct, Management, Rental OK (See Rmks), VA Approved Prjct
View City Lights, Mountain(s)
Roof Type See Remarks
Private Pool No
Building
Lot Description Corner Lot
Story 22
Builder Name George H. Schoneberger Jr.
Sewer Public Sewer
Water City Water
Structure Type Balcony
New Construction No
Schools
Elementary Schools Emerson Elementary School
Middle Schools Phoenix Prep Academy
High Schools Central High School
School District Phoenix Union High School District
Others
HOA Name Regency on Central
HOA Fee Include Roof Repair,Insurance,Sewer,Pest Control,Maintenance Grounds,Air Cond/Heating,Trash,Water,Roof Replacement,Maintenance Exterior
Senior Community No
Tax ID 118-47-171-A
Ownership Condominium
Acceptable Financing CTL, Conventional, FHA, VA Loan
Horse Property N
Listing Terms CTL, Conventional, FHA, VA Loan
Financing Cash
Read Less Info
Want to know what your home might be worth? Contact us for a FREE valuation!

Our team is ready to help you sell your home for the highest possible price ASAP

Copyright 2024 Arizona Regional Multiple Listing Service, Inc. All rights reserved.
Bought with NORTH&CO.

"My job is to find and attract mastery-based agents to the office, protect the culture, and make sure everyone is happy! "
2212 E Williams Field Rd, Gilbert, Arizona, 85295, United States






