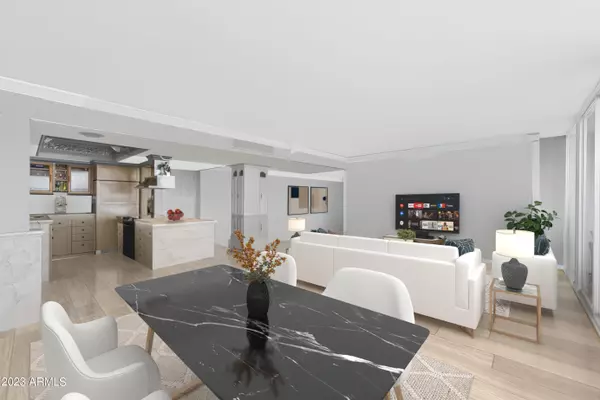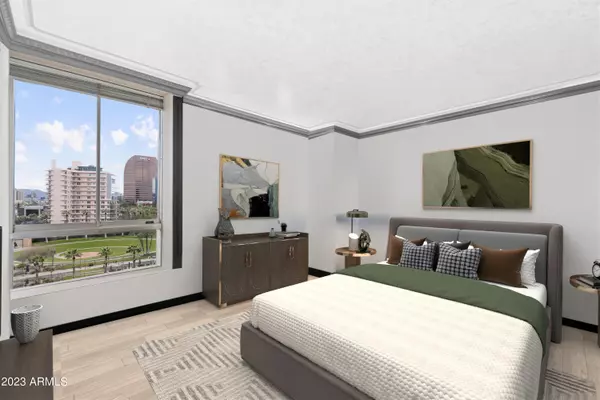$435,001
$445,000
2.2%For more information regarding the value of a property, please contact us for a free consultation.
2 Beds
2 Baths
1,398 SqFt
SOLD DATE : 08/11/2023
Key Details
Sold Price $435,001
Property Type Condo
Sub Type Apartment Style/Flat
Listing Status Sold
Purchase Type For Sale
Square Footage 1,398 sqft
Price per Sqft $311
Subdivision Regency House
MLS Listing ID 6531177
Sold Date 08/11/23
Style Contemporary
Bedrooms 2
HOA Fees $941/mo
HOA Y/N Yes
Originating Board Arizona Regional Multiple Listing Service (ARMLS)
Year Built 1964
Annual Tax Amount $758
Tax Year 2022
Lot Size 126 Sqft
Property Description
Buy it for the views. Or the price. Or the layout. Or the upgrades. Or the location. Or all of the above, PLUS so much more!
This amazing condo offers stunning views, a sought-after floor plan, and various upgrades. The home features custom lighting, crown molding, neutral flooring, and fresh paint. The kitchen boasts new stainless steel appliances, including a wine fridge. The large balcony overlooks a green space and offers impressive views of the Heard Museum and beautiful sunsets and sunrises. The bedrooms and bathrooms have already been updated, and the second bedroom has been converted into a den/theater room with custom storage (though it is easily converted back!).
The master bedroom includes custom touches, custom closets, and an updated master bath. In addition to the condo's features, the building offers several amenities. Outside, there's a heated pool, spa, poolside cabanas, and sun chaises with umbrellas. The ROC Room, Gym, and Lending Library are popular community features. The building has a professional management team, engineering team, front desk personnel, porters, and an in-house cleaner. The Regency also provides underground assigned parking and individual storage units. The HOA fees cover AC, heat, water, sewer, insurance, and more. Additionally, the building has a historical designation, and owner-occupied units receive a significant tax discount, approximately 50% off yearly property taxes. And we have porters! (Think concierges at a nice resort...But you don't have to tip them as this is their job!).
Move-in ready as is, but priced to allow for personal renovations with minimal effort and cost, this is THE desirable property for those seeking hi-rise living with stunning views and a range of amenities.
Location
State AZ
County Maricopa
Community Regency House
Direction Central north from McDowell past the world-renowned Heard Museum, the ROC is just north of Hoover. Please park in guest parking out front.
Rooms
Other Rooms Great Room
Den/Bedroom Plus 2
Separate Den/Office N
Interior
Interior Features No Interior Steps, 3/4 Bath Master Bdrm, High Speed Internet, Granite Counters, See Remarks
Heating Natural Gas, Other
Cooling Refrigeration
Flooring Laminate, Tile
Fireplaces Number No Fireplace
Fireplaces Type None
Fireplace No
SPA None
Laundry Engy Star (See Rmks), Other, Wshr/Dry HookUp Only, See Remarks
Exterior
Exterior Feature Balcony
Parking Features Addtn'l Purchasable, Assigned, Community Structure, Gated
Garage Spaces 1.0
Garage Description 1.0
Pool None
Community Features Gated Community, Community Spa Htd, Community Pool Htd, Community Pool, Near Light Rail Stop, Near Bus Stop, Historic District, Community Media Room, Community Laundry, Guarded Entry, Biking/Walking Path, Clubhouse, Fitness Center
Utilities Available APS
Amenities Available Management, Rental OK (See Rmks)
View City Lights
Roof Type Concrete
Private Pool No
Building
Lot Description Desert Front, Cul-De-Sac, Grass Back, Auto Timer H2O Front
Story 1
Builder Name George H. Schoneberger Jr.
Sewer Public Sewer
Water City Water
Architectural Style Contemporary
Structure Type Balcony
New Construction No
Schools
Elementary Schools Emerson Elementary School
Middle Schools Phoenix Prep Academy
High Schools Central High School
School District Phoenix Union High School District
Others
HOA Name Regency House Assoc
HOA Fee Include Roof Repair,Insurance,Sewer,Pest Control,Maintenance Grounds,Front Yard Maint,Air Cond/Heating,Trash,Water,Roof Replacement,Maintenance Exterior
Senior Community No
Tax ID 118-47-179-A
Ownership Condominium
Acceptable Financing CTL, Cash, Conventional, FHA, VA Loan
Horse Property N
Listing Terms CTL, Cash, Conventional, FHA, VA Loan
Financing Cash
Read Less Info
Want to know what your home might be worth? Contact us for a FREE valuation!

Our team is ready to help you sell your home for the highest possible price ASAP

Copyright 2024 Arizona Regional Multiple Listing Service, Inc. All rights reserved.
Bought with Berkshire Hathaway HomeServices Arizona Properties

"My job is to find and attract mastery-based agents to the office, protect the culture, and make sure everyone is happy! "
2212 E Williams Field Rd, Gilbert, Arizona, 85295, United States






