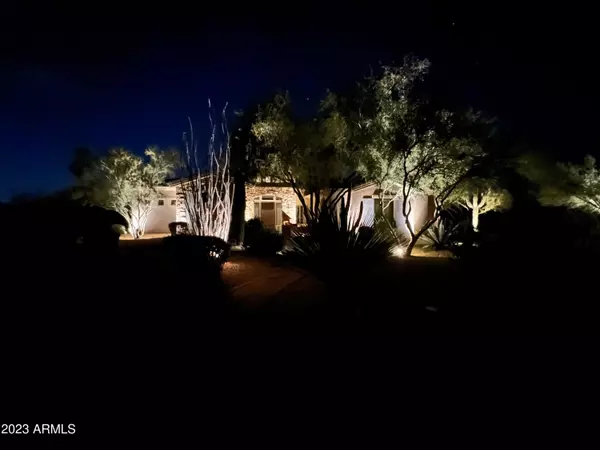$1,255,000
$1,300,000
3.5%For more information regarding the value of a property, please contact us for a free consultation.
5 Beds
4.5 Baths
4,276 SqFt
SOLD DATE : 07/13/2023
Key Details
Sold Price $1,255,000
Property Type Single Family Home
Sub Type Single Family - Detached
Listing Status Sold
Purchase Type For Sale
Square Footage 4,276 sqft
Price per Sqft $293
Subdivision Carefree Ironwood Estates
MLS Listing ID 6532563
Sold Date 07/13/23
Style Santa Barbara/Tuscan
Bedrooms 5
HOA Fees $198/qua
HOA Y/N Yes
Originating Board Arizona Regional Multiple Listing Service (ARMLS)
Year Built 2003
Annual Tax Amount $3,309
Tax Year 2022
Lot Size 1.655 Acres
Acres 1.66
Property Description
WOW! Incredible value only $304 per foot - large home with great floor plan, over 1.5 acres, gorgeous pool/spa & backyard Gated community, quiet cul du sac is the setting for this beautiful property. sunsets are exquisite! Large Salt Water Pool & Spa has new Aqualink Control. Owned Solar Panels! Close to great restaurants, outdoor adventuring, golf, resorts, shopping in Scottsdale,Carefree,Cave Creek!
12 foot flat ceilings, add to the open expansive feeling. Rich alder cabinetry, gas cooktop, double ovens, built-in refrigerator, R/O System, granite counters Game room has custom glass doors, large bonus room has wetbar & 4 large guest beds, office & primary suite. Incredible floor plan. Owned solar,2-1yr old Trane HVAC's with air scrubber & 1 yr old tankless water h
Location
State AZ
County Maricopa
Community Carefree Ironwood Estates
Direction GPS MAY BE WRONG, PROPER DIRECTIONS: E on Carefree Hwy to Mountainside - N. to Gate for Carefree Ironwood Estates. Thru gate to first left onto on Old Paint. West to home @ end of cul de sac
Rooms
Other Rooms Guest Qtrs-Sep Entrn, Media Room, Family Room, BonusGame Room
Master Bedroom Split
Den/Bedroom Plus 7
Separate Den/Office Y
Interior
Interior Features Eat-in Kitchen, Breakfast Bar, 9+ Flat Ceilings, Fire Sprinklers, No Interior Steps, Other, Soft Water Loop, Wet Bar, Kitchen Island, Pantry, Double Vanity, Full Bth Master Bdrm, Separate Shwr & Tub, High Speed Internet, Granite Counters, See Remarks
Heating Natural Gas, ENERGY STAR Qualified Equipment
Cooling Refrigeration, Programmable Thmstat, Ceiling Fan(s), ENERGY STAR Qualified Equipment
Flooring Carpet, Tile, Wood
Fireplaces Type 1 Fireplace, Family Room, Gas
Fireplace Yes
Window Features Double Pane Windows,Low Emissivity Windows,Tinted Windows
SPA Heated,Private
Laundry Other, Wshr/Dry HookUp Only, See Remarks
Exterior
Exterior Feature Covered Patio(s), Playground, Patio, Private Street(s), Private Yard
Garage Attch'd Gar Cabinets, Dir Entry frm Garage, Electric Door Opener, Extnded Lngth Garage, Side Vehicle Entry
Garage Spaces 4.0
Garage Description 4.0
Fence Block
Pool Play Pool, Variable Speed Pump, Fenced, Heated, Private
Community Features Gated Community
Utilities Available Other (See Remarks)
Amenities Available Management
Waterfront No
View Mountain(s)
Roof Type Tile,Concrete
Accessibility Remote Devices, Mltpl Entries/Exits, Lever Handles, Bath Lever Faucets, Accessible Hallway(s)
Private Pool Yes
Building
Lot Description Sprinklers In Rear, Sprinklers In Front, Desert Back, Desert Front, Cul-De-Sac, Gravel/Stone Front, Gravel/Stone Back, Auto Timer H2O Front, Auto Timer H2O Back
Story 1
Builder Name Monterey Homes
Sewer Sewer in & Cnctd, Public Sewer
Water City Water
Architectural Style Santa Barbara/Tuscan
Structure Type Covered Patio(s),Playground,Patio,Private Street(s),Private Yard
Schools
Elementary Schools Black Mountain Elementary School
Middle Schools Sonoran Trails Middle School
High Schools Cactus Shadows High School
School District Cave Creek Unified District
Others
HOA Name Carefree Ironwood
HOA Fee Include Maintenance Grounds,Street Maint,Trash
Senior Community No
Tax ID 211-28-414
Ownership Fee Simple
Acceptable Financing Cash, Conventional, VA Loan
Horse Property N
Listing Terms Cash, Conventional, VA Loan
Financing Cash
Read Less Info
Want to know what your home might be worth? Contact us for a FREE valuation!

Our team is ready to help you sell your home for the highest possible price ASAP

Copyright 2024 Arizona Regional Multiple Listing Service, Inc. All rights reserved.
Bought with HomeSmart

"My job is to find and attract mastery-based agents to the office, protect the culture, and make sure everyone is happy! "
2212 E Williams Field Rd, Gilbert, Arizona, 85295, United States






