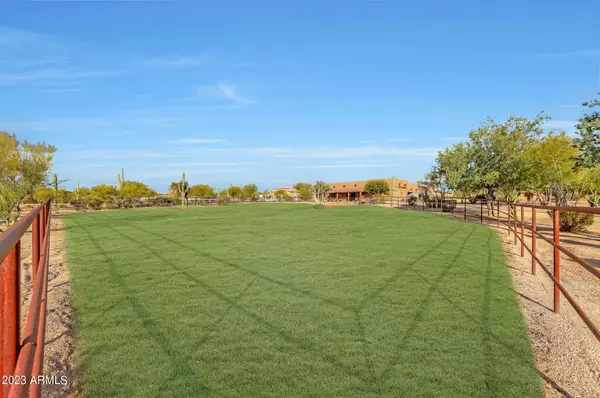$3,730,000
$3,910,000
4.6%For more information regarding the value of a property, please contact us for a free consultation.
4 Beds
3.5 Baths
5,050 SqFt
SOLD DATE : 06/30/2023
Key Details
Sold Price $3,730,000
Property Type Single Family Home
Sub Type Single Family - Detached
Listing Status Sold
Purchase Type For Sale
Square Footage 5,050 sqft
Price per Sqft $738
Subdivision N/A Section 31
MLS Listing ID 6510023
Sold Date 06/30/23
Style Territorial/Santa Fe
Bedrooms 4
HOA Y/N No
Originating Board Arizona Regional Multiple Listing Service (ARMLS)
Year Built 2001
Annual Tax Amount $6,729
Tax Year 2022
Lot Size 5.000 Acres
Acres 5.0
Property Description
Pristine and private equestrian estate boasting breathtaking mountain and city lights views. Ideally situated at the base of Pinnacle Peak in the revered Section 31 of North Scottsdale, this 5-acre estate is the perfect blend of sophistication, quality and functionality. Privately gated, the long pavered drive leads you along the expansive grass pasture and into the immaculately manicured grounds. Once inside, this custom territorial-inspired home is immediately met with unobstructed views of Pinnacle Peak. Warmth of stone and hard wood flow through the main floor. The gourmet kitchen features Viking and SubZero stainless steel appliances complimented with granite and copper range hood. Stunning wine cellar completed in 2021, accommodating up to 600 bottles and is thoughtfully configured with its own tasting room and french-doors opening to the front courtyard. The split layout provides privacy to the spacious primary suite with its own gas fireplace and tranquil en-suite bath. The other two generous guest bedrooms are completed with walk-in closets and a jack and jill bathroom. The upstairs suite offers a loft with a balcony, sitting room in the bedroom and stunning views.
The barns have a total of 24 stalls all with fly and Mist systems, Nelson automatic waters and insulated roofs. The lower barn has 7 wood-fronted stalls all with large covered runs. There is a sizable caretaker's apartment with its own laundry, an air conditioned office/tack room, Oversized car garage and ample storage areas. The upper barn (Completed in 2022) has oversized 16'x12' stalls, large air conditioned office and front and rear covered patios. The attention to detail and fanatic maintenance & upkeep must be seen to be appreciated. this rare equestrian estate is truly a an offering not to be missed.
Location
State AZ
County Maricopa
Community N/A Section 31
Direction Heading North on Pima turn left (East) on Jomax. Turn right (North) on 90th ST. Property is on the right hand side (East) of the street.
Rooms
Other Rooms Great Room, Family Room, BonusGame Room
Master Bedroom Split
Den/Bedroom Plus 6
Separate Den/Office Y
Interior
Interior Features Master Downstairs, Eat-in Kitchen, Breakfast Bar, 9+ Flat Ceilings, Drink Wtr Filter Sys, Fire Sprinklers, Wet Bar, Kitchen Island, Pantry, Double Vanity, Full Bth Master Bdrm, Separate Shwr & Tub, Tub with Jets, High Speed Internet, Granite Counters
Heating Mini Split, Electric
Cooling Refrigeration, Programmable Thmstat, Ceiling Fan(s)
Flooring Carpet, Stone, Wood
Fireplaces Type 2 Fireplace, Family Room, Master Bedroom
Fireplace Yes
Window Features Dual Pane,Low-E,Wood Frames
SPA Heated,Private
Exterior
Exterior Feature Circular Drive, Covered Patio(s), Private Yard, Built-in Barbecue
Parking Features Attch'd Gar Cabinets, Electric Door Opener, Extnded Lngth Garage, Over Height Garage, RV Gate, Separate Strge Area, Side Vehicle Entry, Tandem
Garage Spaces 6.0
Garage Description 6.0
Fence Block, Wrought Iron
Pool Variable Speed Pump, Fenced, Heated, Private
Amenities Available None
View City Lights, Mountain(s)
Roof Type Tile,Foam
Private Pool Yes
Building
Lot Description Sprinklers In Rear, Sprinklers In Front, Desert Back, Desert Front, Grass Front, Grass Back, Synthetic Grass Frnt, Synthetic Grass Back, Auto Timer H2O Front, Auto Timer H2O Back
Story 2
Builder Name Sabia Construction
Sewer Septic in & Cnctd
Water City Water
Architectural Style Territorial/Santa Fe
Structure Type Circular Drive,Covered Patio(s),Private Yard,Built-in Barbecue
New Construction No
Schools
Elementary Schools Desert Sun Academy
Middle Schools Sonoran Trails Middle School
High Schools Cactus Shadows High School
School District Cave Creek Unified District
Others
HOA Fee Include No Fees
Senior Community No
Tax ID 216-85-006-B
Ownership Fee Simple
Acceptable Financing Conventional
Horse Property Y
Horse Feature Other, See Remarks, Arena, Auto Water, Barn, Bridle Path Access, Stall, Tack Room
Listing Terms Conventional
Financing Cash
Read Less Info
Want to know what your home might be worth? Contact us for a FREE valuation!

Our team is ready to help you sell your home for the highest possible price ASAP

Copyright 2025 Arizona Regional Multiple Listing Service, Inc. All rights reserved.
Bought with RE/MAX Fine Properties
"My job is to find and attract mastery-based agents to the office, protect the culture, and make sure everyone is happy! "
2212 E Williams Field Rd, Gilbert, Arizona, 85295, United States






