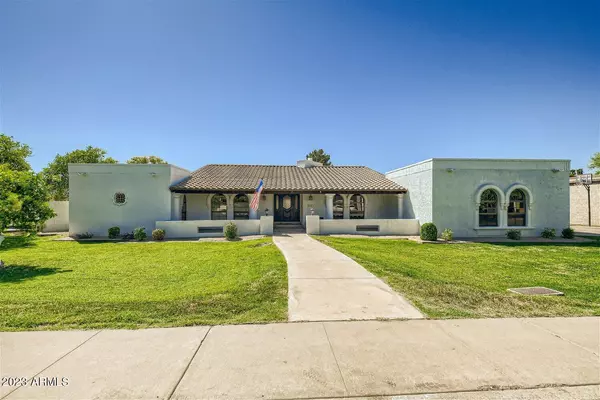$725,000
$699,000
3.7%For more information regarding the value of a property, please contact us for a free consultation.
4 Beds
3 Baths
2,978 SqFt
SOLD DATE : 05/31/2023
Key Details
Sold Price $725,000
Property Type Single Family Home
Sub Type Single Family - Detached
Listing Status Sold
Purchase Type For Sale
Square Footage 2,978 sqft
Price per Sqft $243
Subdivision East Orangewood Estates Unit 4
MLS Listing ID 6535763
Sold Date 05/31/23
Style Ranch
Bedrooms 4
HOA Y/N No
Originating Board Arizona Regional Multiple Listing Service (ARMLS)
Year Built 1979
Annual Tax Amount $2,884
Tax Year 2022
Lot Size 0.348 Acres
Acres 0.35
Property Description
Nestled in the highly sought-after East Orangewood Estates neighborhood. Recently remodeled 4 bedroom home on a large 1/3 acre lot.Just a few minutes away from the 202 freeway and the US 60, this exquisite property boasts a spacious, four bedrooms, three baths, and a large three-car garage.The kitchen was remodeled a year ago and made much larger and the old pantry was converted into a butlers pantry. All the kitchen cabinets and butler pantry cabinets feature full overlay cabinets with soft closing door hinges, soft closing drawers and large Kitchen Island. The exterior of the home was painted a year ago, both AC units were replaced in 2021 and the roof was re-coated and sealed in 2022. NO HOA. This home has too many upgrades to list, you'll be glad you came and looked.
Location
State AZ
County Maricopa
Community East Orangewood Estates Unit 4
Rooms
Other Rooms Family Room
Den/Bedroom Plus 4
Separate Den/Office N
Interior
Interior Features Drink Wtr Filter Sys, Vaulted Ceiling(s), Kitchen Island, Pantry, Double Vanity, Full Bth Master Bdrm, Separate Shwr & Tub, Granite Counters
Heating Electric, ENERGY STAR Qualified Equipment
Cooling Refrigeration, Programmable Thmstat, Ceiling Fan(s)
Flooring Carpet, Tile, Wood
Fireplaces Number No Fireplace
Fireplaces Type None
Fireplace No
Window Features Sunscreen(s)
SPA None
Exterior
Exterior Feature Covered Patio(s), Misting System, Patio, Private Yard
Parking Features Electric Door Opener, RV Gate, Separate Strge Area, RV Access/Parking
Garage Spaces 3.0
Garage Description 3.0
Fence Block
Pool Variable Speed Pump, Diving Pool, Private
Landscape Description Flood Irrigation
Utilities Available SRP
Amenities Available None
Roof Type Reflective Coating,Tile
Accessibility Accessible Hallway(s)
Private Pool Yes
Building
Lot Description Grass Front, Grass Back, Flood Irrigation
Story 1
Builder Name UNK.
Sewer Public Sewer
Water City Water
Architectural Style Ranch
Structure Type Covered Patio(s),Misting System,Patio,Private Yard
New Construction No
Schools
Elementary Schools Macarthur Elementary School
Middle Schools Stapley Junior High School
High Schools Mountain View High School
School District Mesa Unified District
Others
HOA Fee Include No Fees
Senior Community No
Tax ID 136-27-746
Ownership Fee Simple
Acceptable Financing Cash, Conventional, VA Loan
Horse Property N
Listing Terms Cash, Conventional, VA Loan
Financing Cash
Read Less Info
Want to know what your home might be worth? Contact us for a FREE valuation!

Our team is ready to help you sell your home for the highest possible price ASAP

Copyright 2024 Arizona Regional Multiple Listing Service, Inc. All rights reserved.
Bought with Launch Powered By Compass

"My job is to find and attract mastery-based agents to the office, protect the culture, and make sure everyone is happy! "
2212 E Williams Field Rd, Gilbert, Arizona, 85295, United States






