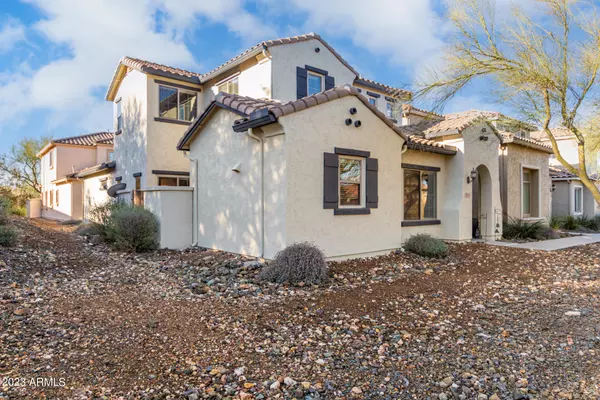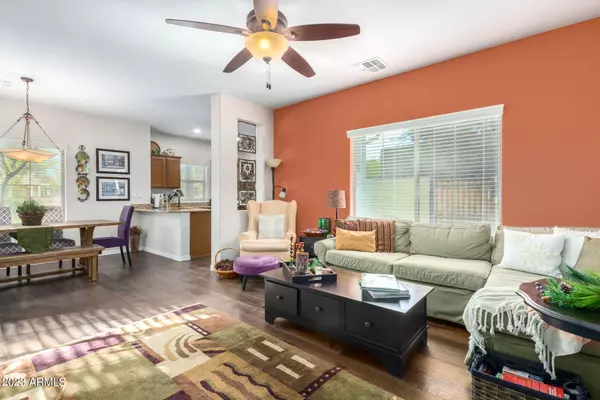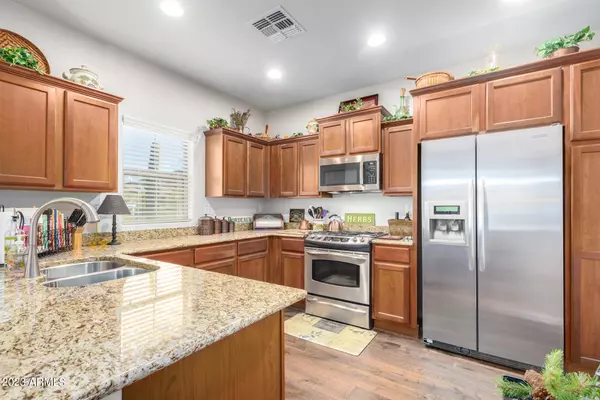$490,000
$499,999
2.0%For more information regarding the value of a property, please contact us for a free consultation.
4 Beds
2.5 Baths
1,772 SqFt
SOLD DATE : 05/04/2023
Key Details
Sold Price $490,000
Property Type Single Family Home
Sub Type Single Family - Detached
Listing Status Sold
Purchase Type For Sale
Square Footage 1,772 sqft
Price per Sqft $276
Subdivision Dynamite Mountain Ranch Phase 2 Parcel 25-A North
MLS Listing ID 6511353
Sold Date 05/04/23
Style Santa Barbara/Tuscan
Bedrooms 4
HOA Fees $212/qua
HOA Y/N Yes
Originating Board Arizona Regional Multiple Listing Service (ARMLS)
Year Built 2007
Annual Tax Amount $1,809
Tax Year 2022
Lot Size 2,533 Sqft
Acres 0.06
Property Description
PRICE REDUCED on PREMIUM LOT with low property taxes! Mountain views! Quiet street at the end of a cul-de-sac near walking trail. Desirable Main BR and Bath on 1st floor + a Powder Room for guests, with 3 BRs, a Loft with recessed lighting and Hall Bath upstairs. Updates since 2018: Gorgeous wide-plank wood floors on Main Level, new washer & dryer, new microwave, Exterior paint, new water tank, bathtub glazed, new upstairs carpet, 1st floor Interior paint. Kitchen includes cherry cabinets with crown molding, granite C-tops, SS appliances, and recessed lighting. Tons of storage! Close to shopping and restaurants. Don't pass this one up! Close to Norterra shops and less than a 90-minute drive to the beautiful red rocks of Sedona.
Location
State AZ
County Maricopa
Community Dynamite Mountain Ranch Phase 2 Parcel 25-A North
Direction I-17 N to Jomax, turn R to Norterra Pkwy, turn L. to North Valley Pkwy, turn L. Turn R on Melvern Trail. After roundabout, turn L on 21st Dr. Park in cul-de-sac. Take sidewalk to last house on R side
Rooms
Other Rooms Loft
Master Bedroom Downstairs
Den/Bedroom Plus 5
Separate Den/Office N
Interior
Interior Features Master Downstairs, 9+ Flat Ceilings, Pantry, 3/4 Bath Master Bdrm, Double Vanity, High Speed Internet, Granite Counters
Heating Natural Gas
Cooling Refrigeration, Programmable Thmstat, Ceiling Fan(s)
Flooring Carpet, Tile, Wood
Fireplaces Number No Fireplace
Fireplaces Type None
Fireplace No
Window Features Vinyl Frame
SPA None
Exterior
Exterior Feature Patio
Parking Features Dir Entry frm Garage, Electric Door Opener, Unassigned, Shared Driveway, Common
Garage Spaces 2.0
Garage Description 2.0
Fence Block
Pool None
Landscape Description Irrigation Front
Community Features Community Spa Htd, Community Spa, Community Pool Htd, Community Pool, Tennis Court(s), Playground, Biking/Walking Path, Clubhouse, Fitness Center
Utilities Available APS, SW Gas
Amenities Available Management, Rental OK (See Rmks)
View Mountain(s)
Roof Type Tile
Accessibility Remote Devices, Lever Handles, Accessible Closets
Private Pool No
Building
Lot Description Corner Lot, Desert Back, Desert Front, Cul-De-Sac, Gravel/Stone Front, Irrigation Front
Story 2
Builder Name Del Webb
Sewer Sewer in & Cnctd, Public Sewer
Water City Water
Architectural Style Santa Barbara/Tuscan
Structure Type Patio
New Construction No
Schools
Elementary Schools Sonoran Foothills
Middle Schools Mountain Trail Middle School
High Schools Barry Goldwater High School
School District Deer Valley Unified District
Others
HOA Name Fireside at Norterra
HOA Fee Include Insurance,Maintenance Grounds,Front Yard Maint
Senior Community No
Tax ID 204-25-407
Ownership Fee Simple
Acceptable Financing Cash, Conventional, FHA
Horse Property N
Listing Terms Cash, Conventional, FHA
Financing Conventional
Special Listing Condition Owner/Agent
Read Less Info
Want to know what your home might be worth? Contact us for a FREE valuation!

Our team is ready to help you sell your home for the highest possible price ASAP

Copyright 2024 Arizona Regional Multiple Listing Service, Inc. All rights reserved.
Bought with Keller Williams Arizona Realty

"My job is to find and attract mastery-based agents to the office, protect the culture, and make sure everyone is happy! "
2212 E Williams Field Rd, Gilbert, Arizona, 85295, United States






