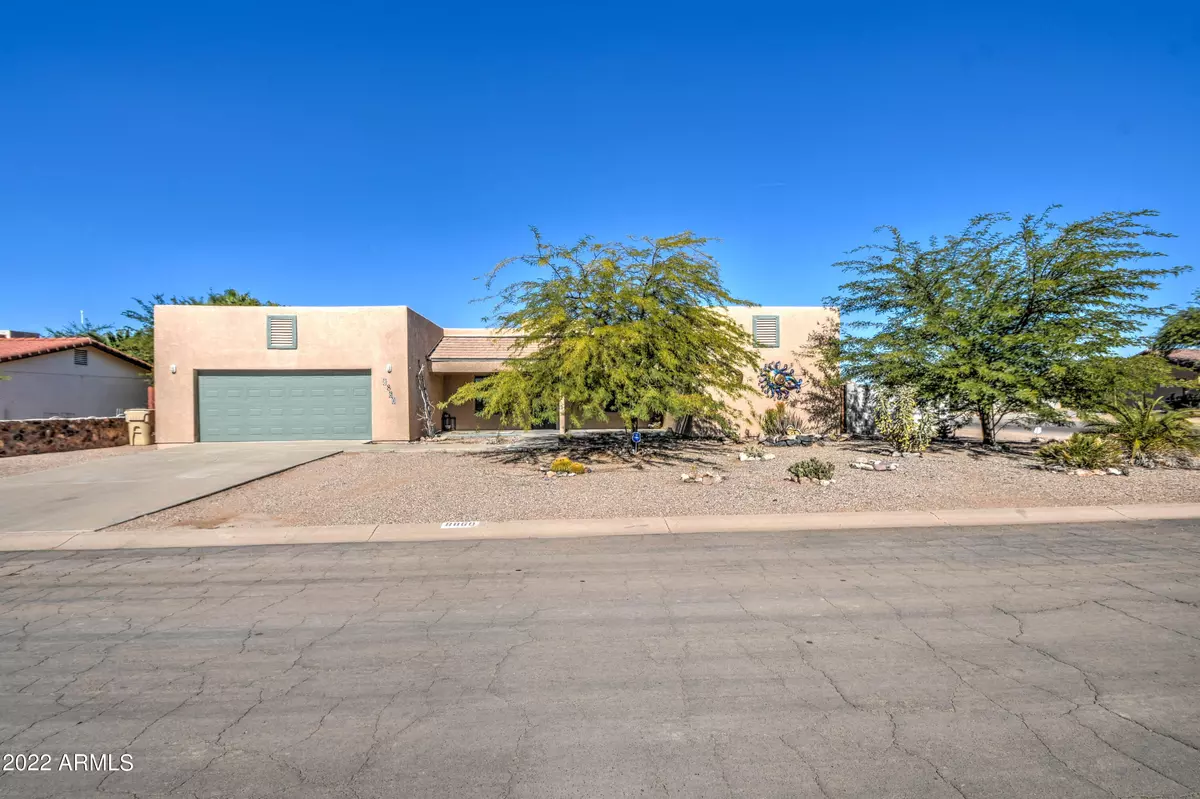$220,000
$215,000
2.3%For more information regarding the value of a property, please contact us for a free consultation.
4 Beds
3 Baths
1,584 SqFt
SOLD DATE : 11/18/2022
Key Details
Sold Price $220,000
Property Type Single Family Home
Sub Type Single Family - Detached
Listing Status Sold
Purchase Type For Sale
Square Footage 1,584 sqft
Price per Sqft $138
Subdivision Arizona City Unit Seven
MLS Listing ID 6486802
Sold Date 11/18/22
Bedrooms 4
HOA Y/N No
Originating Board Arizona Regional Multiple Listing Service (ARMLS)
Year Built 2004
Annual Tax Amount $1,108
Tax Year 2022
Lot Size 9,216 Sqft
Acres 0.21
Property Description
This spectacular home in the HIGHLY desired Community of AZ CITY is the ONE to see! This spacious home is a 1584 SQFT Floor Plan which features 4 Bedrooms, 3 Bathrooms, and a CORNER lot which is a Toy Lover's Dream! The storage is remarkable and still gives plenty of room for entertaining as well! The home itself is a split floor plan which gives privacy to the family and/or guests, but also has easy maintenance with cleaning because of the tile floors in the main living areas and hallways. The kitchen features a large pantry with dishwasher, stove, RO system & Water Softner, disposal, PLUS the cherry on top is ALL appliances are included! This home has it all! From city sewer now connected instead of septic, to 2X6 construction with low E windows that makes this home energy efficient.... and helps the super LOW leased priced Solar panels make this home a true energy money saver! And did I mention there is NO HOA! What? With a little love to this home it has so much potential to be your true FOREVER home!
Location
State AZ
County Pinal
Community Arizona City Unit Seven
Direction From I-10 East, Exit Bataglia and head West, South on Sunland Gin to Milligan, East on Milligan to Saxon, property is on the corner of Saxon & San Lazaro.
Rooms
Master Bedroom Split
Den/Bedroom Plus 4
Separate Den/Office N
Interior
Interior Features Eat-in Kitchen, No Interior Steps, Soft Water Loop, Pantry, Full Bth Master Bdrm, Separate Shwr & Tub, Laminate Counters
Heating Electric
Cooling Refrigeration, Ceiling Fan(s)
Flooring Carpet, Tile
Fireplaces Number No Fireplace
Fireplaces Type None
Fireplace No
Window Features Low Emissivity Windows
SPA None
Exterior
Parking Features RV Gate, RV Access/Parking
Garage Spaces 2.0
Garage Description 2.0
Fence Block
Pool None
Utilities Available APS
Amenities Available Not Managed
Roof Type Tile,Rolled/Hot Mop
Private Pool No
Building
Lot Description Corner Lot, Desert Back, Desert Front
Story 1
Builder Name Unknown
Sewer Sewer in & Cnctd, Public Sewer
Water City Water
New Construction No
Schools
Elementary Schools Toltec Elementary School
Middle Schools Arizona City Elementary School
High Schools Arizona City Elementary School
School District Casa Grande Union High School District
Others
HOA Fee Include No Fees
Senior Community No
Tax ID 408-18-146
Ownership Fee Simple
Acceptable Financing Cash, Conventional, FHA, USDA Loan, VA Loan
Horse Property N
Listing Terms Cash, Conventional, FHA, USDA Loan, VA Loan
Financing Cash
Read Less Info
Want to know what your home might be worth? Contact us for a FREE valuation!

Our team is ready to help you sell your home for the highest possible price ASAP

Copyright 2025 Arizona Regional Multiple Listing Service, Inc. All rights reserved.
Bought with Prime House LLC
"My job is to find and attract mastery-based agents to the office, protect the culture, and make sure everyone is happy! "
2212 E Williams Field Rd, Gilbert, Arizona, 85295, United States






