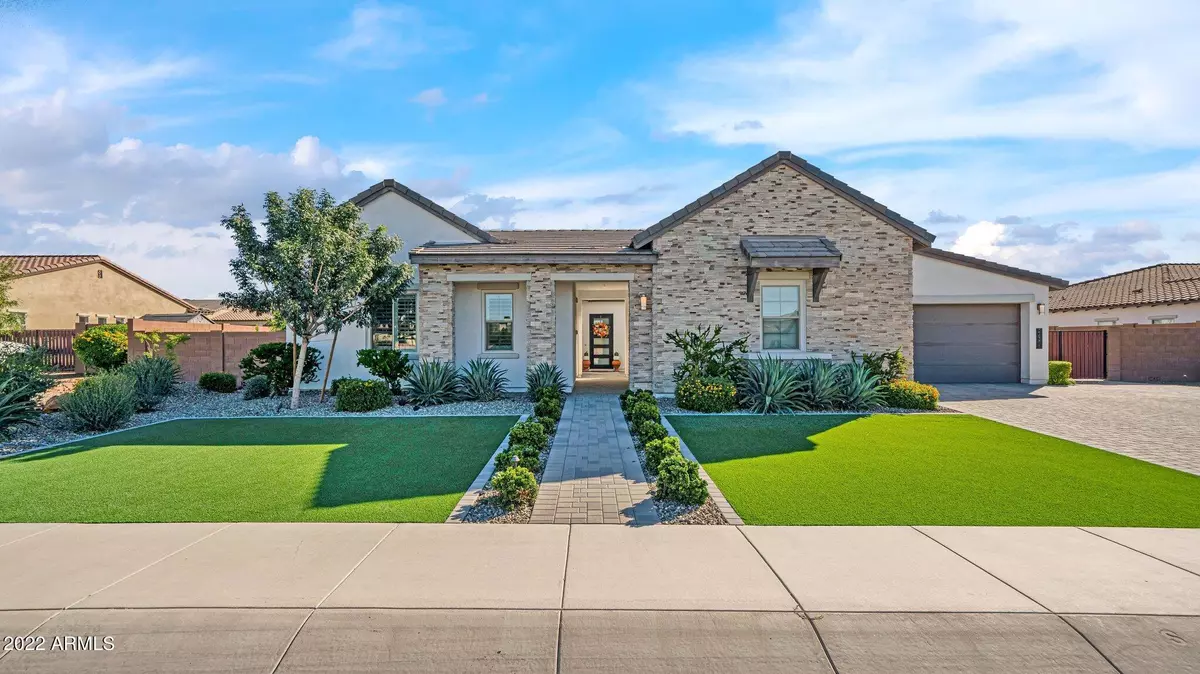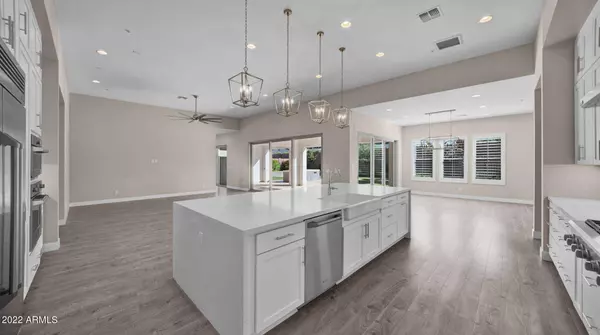$1,199,000
$1,199,000
For more information regarding the value of a property, please contact us for a free consultation.
4 Beds
4.5 Baths
3,728 SqFt
SOLD DATE : 11/15/2022
Key Details
Sold Price $1,199,000
Property Type Single Family Home
Sub Type Single Family - Detached
Listing Status Sold
Purchase Type For Sale
Square Footage 3,728 sqft
Price per Sqft $321
Subdivision Trailside At Happy Valley - Phase 3
MLS Listing ID 6481887
Sold Date 11/15/22
Style Ranch
Bedrooms 4
HOA Fees $108/mo
HOA Y/N Yes
Originating Board Arizona Regional Multiple Listing Service (ARMLS)
Year Built 2018
Annual Tax Amount $3,723
Tax Year 2022
Lot Size 0.413 Acres
Acres 0.41
Property Description
Beautiful One Of A Kind Home Hidden In The Prestige Neighborhood of Trailside At Happy Valley. This Single Story Home Sits On An Oversize Lot And Offers 3 Large Bedrooms Which Includes Their Own Bathroom And Walk In Closet, 3.5 Bathrooms, A Large Den And A Play/Game Area That Can Easily Be Converted To A 4th & 5th Bedroom. Custom Iron Front Door Leads To An Open Floor Plan With Vaulted Ceilings, Chef Kitchen With An Oversize Quartz Island, Lots Of Cabinets, Wall Oven, Large 6 Burner Stove, Walk In Pantry And An Oversize Built In GE Fridge. The Home Also Has A Casita For All Your Out of Town Guests. Walk Out To Your Resort Style Oasis Which Features A Heated Pool With A Slide, A Spa, A BBQ Area, A Gas Fire Pit And Lots Of Extra Space For Entertaining. This Home Has A Lot More To Offer!
Location
State AZ
County Maricopa
Community Trailside At Happy Valley - Phase 3
Direction Off Lake Pleasant Parkway, east on Calle Lejos,, north on 97th Ave, east on JJ Ranch Rd, South on 96th Lane, 2nd House on the left (east)
Rooms
Other Rooms Guest Qtrs-Sep Entrn, BonusGame Room
Guest Accommodations 432.0
Master Bedroom Split
Den/Bedroom Plus 6
Separate Den/Office Y
Interior
Interior Features Eat-in Kitchen, Drink Wtr Filter Sys, Fire Sprinklers, No Interior Steps, Vaulted Ceiling(s), Pantry, Double Vanity, Full Bth Master Bdrm, Separate Shwr & Tub, High Speed Internet
Heating Natural Gas
Cooling Refrigeration, Programmable Thmstat, Ceiling Fan(s)
Flooring Carpet, Laminate, Tile
Fireplaces Type Exterior Fireplace, Fire Pit, Gas
Fireplace Yes
Window Features Double Pane Windows
SPA Heated,Private
Laundry Wshr/Dry HookUp Only
Exterior
Exterior Feature Covered Patio(s), Patio, Built-in Barbecue, Separate Guest House
Garage Spaces 3.0
Garage Description 3.0
Fence Block
Pool Play Pool, Fenced, Heated, Private
Landscape Description Irrigation Back, Irrigation Front
Community Features Playground, Biking/Walking Path
Utilities Available City Electric, APS, SW Gas
Waterfront No
Roof Type Tile
Private Pool Yes
Building
Lot Description Desert Back, Desert Front, Gravel/Stone Front, Synthetic Grass Frnt, Synthetic Grass Back, Auto Timer H2O Front, Auto Timer H2O Back, Irrigation Front, Irrigation Back
Story 1
Builder Name Shea Homes
Sewer Public Sewer
Water Pvt Water Company
Architectural Style Ranch
Structure Type Covered Patio(s),Patio,Built-in Barbecue, Separate Guest House
New Construction Yes
Schools
Elementary Schools Sunset Heights Elementary School
Middle Schools Sunset Heights Elementary School
High Schools Liberty High School
School District Peoria Unified School District
Others
HOA Name Cantilena Homeowners
HOA Fee Include Maintenance Grounds
Senior Community No
Tax ID 201-16-653
Ownership Fee Simple
Acceptable Financing Cash, Conventional, FHA, VA Loan
Horse Property N
Listing Terms Cash, Conventional, FHA, VA Loan
Financing Other
Read Less Info
Want to know what your home might be worth? Contact us for a FREE valuation!

Our team is ready to help you sell your home for the highest possible price ASAP

Copyright 2024 Arizona Regional Multiple Listing Service, Inc. All rights reserved.
Bought with Realty ONE Group

"My job is to find and attract mastery-based agents to the office, protect the culture, and make sure everyone is happy! "
2212 E Williams Field Rd, Gilbert, Arizona, 85295, United States






