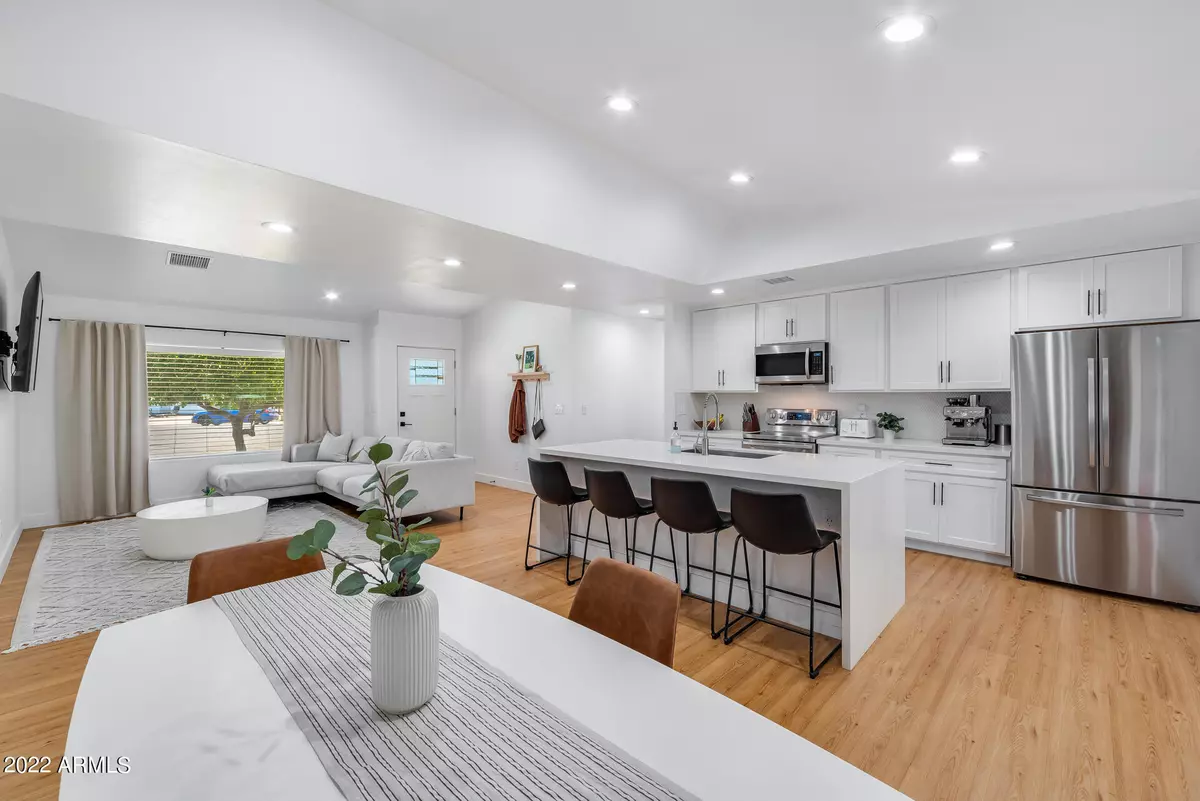$460,000
$450,000
2.2%For more information regarding the value of a property, please contact us for a free consultation.
3 Beds
2 Baths
1,620 SqFt
SOLD DATE : 08/12/2022
Key Details
Sold Price $460,000
Property Type Single Family Home
Sub Type Single Family - Detached
Listing Status Sold
Purchase Type For Sale
Square Footage 1,620 sqft
Price per Sqft $283
Subdivision Twin Lakes 1 Phase 1
MLS Listing ID 6423005
Sold Date 08/12/22
Style Ranch
Bedrooms 3
HOA Y/N No
Originating Board Arizona Regional Multiple Listing Service (ARMLS)
Year Built 1976
Annual Tax Amount $764
Tax Year 2021
Lot Size 0.283 Acres
Acres 0.28
Property Description
HUGE price reduction! Priced to sell now!! Welcome to this charming ranch with an Instagram worthy remodel! 3 bedrooms, 2 bathrooms, huge 1/4 acre cul-de-sac lot with North/South exposure, and every room carefully crafted making this the perfect move-in ready home! Open Floorplan with tons of natural light, fresh paint, modern plank flooring, huge playroom/bonus space with large slider leading to the patio. Kitchen has been totally remodeled with white shaker cabinets, beautiful quartz counters, waterfall Island, stainless steel appliances, and a huge walk-in pantry. 2 spacious secondary bedrooms and a primary bedroom with a small attached office! Both bathrooms are tastefully remodeled with all the creature comforts. Enter the backyard and be wowed by the wrap around yard, plenty of pavered area, large shady patio, artificial turf, and mature fruit trees. All complete with an RV gate and detached garage to store all your toys. Located right next to Thunderbird Paseo Park, Banner Thunderbird Hospital, ASU West, Arizona Christian University, Arrowhead mall and tons of additional shopping and restaurants! This is a unique opportunity to own a beautifully remodeled home close to it all!
Location
State AZ
County Maricopa
Community Twin Lakes 1 Phase 1
Direction North @ 59th Ave and Thunderbird, West on Country Gables, South on 60th, West on Banff, North on 61st Ave.
Rooms
Other Rooms Great Room, Family Room, BonusGame Room
Den/Bedroom Plus 5
Separate Den/Office Y
Interior
Interior Features Eat-in Kitchen, No Interior Steps, Vaulted Ceiling(s), Kitchen Island, Full Bth Master Bdrm, High Speed Internet, Granite Counters
Heating Electric
Cooling Refrigeration, Programmable Thmstat, Ceiling Fan(s)
Flooring Laminate, Tile
Fireplaces Number No Fireplace
Fireplaces Type None
Fireplace No
SPA None
Exterior
Exterior Feature Covered Patio(s), Playground, Patio, Private Yard, Storage
Parking Features RV Gate, RV Access/Parking
Garage Spaces 2.0
Carport Spaces 2
Garage Description 2.0
Fence Block, Wood
Pool None
Community Features Biking/Walking Path
Utilities Available APS
Amenities Available None
Roof Type Composition
Private Pool No
Building
Lot Description Cul-De-Sac, Grass Front, Synthetic Grass Back
Story 1
Builder Name UNKNOWN
Sewer Public Sewer
Water City Water
Architectural Style Ranch
Structure Type Covered Patio(s),Playground,Patio,Private Yard,Storage
New Construction No
Schools
Elementary Schools Pioneer Elementary School - Glendale
Middle Schools Pioneer Elementary School - Glendale
High Schools Peoria High School
School District Peoria Unified School District
Others
HOA Fee Include No Fees
Senior Community No
Tax ID 231-07-063
Ownership Fee Simple
Acceptable Financing CTL, Cash, Conventional, 1031 Exchange, FHA, VA Loan
Horse Property N
Listing Terms CTL, Cash, Conventional, 1031 Exchange, FHA, VA Loan
Financing Conventional
Read Less Info
Want to know what your home might be worth? Contact us for a FREE valuation!

Our team is ready to help you sell your home for the highest possible price ASAP

Copyright 2025 Arizona Regional Multiple Listing Service, Inc. All rights reserved.
Bought with HomeSmart
"My job is to find and attract mastery-based agents to the office, protect the culture, and make sure everyone is happy! "
2212 E Williams Field Rd, Gilbert, Arizona, 85295, United States






