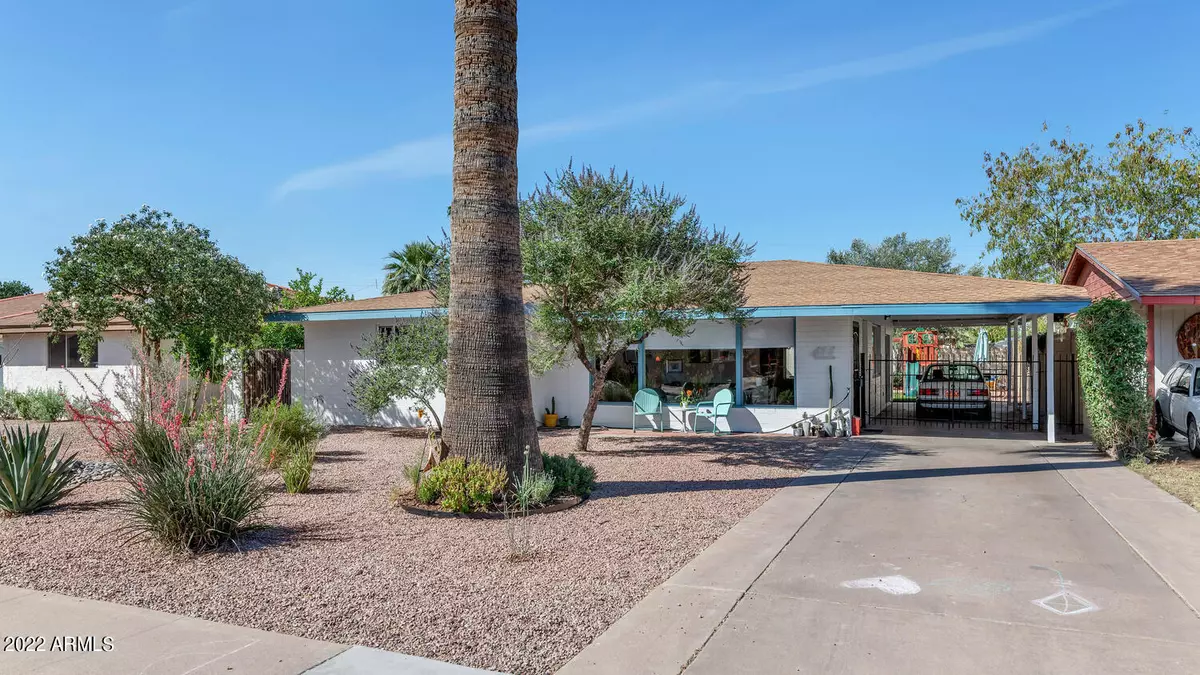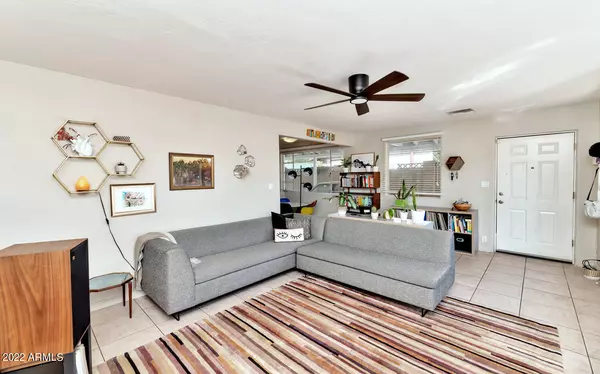$545,000
$575,000
5.2%For more information regarding the value of a property, please contact us for a free consultation.
3 Beds
2 Baths
1,536 SqFt
SOLD DATE : 07/27/2022
Key Details
Sold Price $545,000
Property Type Single Family Home
Sub Type Single Family - Detached
Listing Status Sold
Purchase Type For Sale
Square Footage 1,536 sqft
Price per Sqft $354
Subdivision Indian Park
MLS Listing ID 6402343
Sold Date 07/27/22
Style Contemporary,Ranch
Bedrooms 3
HOA Y/N No
Originating Board Arizona Regional Multiple Listing Service (ARMLS)
Year Built 1952
Annual Tax Amount $2,458
Tax Year 2021
Lot Size 6,800 Sqft
Acres 0.16
Property Description
* Location, Location, Location * Open Floorplan on this Mid-Century Block Home in Heart of the City, Melrose District, Walk/Bike to the best Restaurants, Coffee, Bars, Shops, 72 Acre Steele Indian School Park, Light Rail * Updated Kitchen w/ 42'' Maple Cabinetry, Solid Surface Counters, SS Sink/Faucet, Gas Range, Built-in Micro, Refrigerator Stays; Roll-out Pantry * Nicely Sized Bedrooms, Updated Baths, Upgraded Ceiling Fans, 2'' Blinds & Cellular Shades, Wood & Tile Floors, Inside Laundry, Multiple Storage Closets, New Ext. Paint * EnergyStar Cert Upgrades -R44 Blown Insulation, Sealed Ductwork/Attic, Dual Pane Windows Added, Nest Thermostat * Trane HVAC & Mini-split * French Doors open to Gated Patio; Backyard w/ Synthetic Grass, Lime, Orange, Fig, Pomegranate; Cutest 130sqft Shed!... Shed could converted to outside casita, office, etc.
Location
State AZ
County Maricopa
Community Indian Park
Direction West to 4th Ave, North to Indian Ln, right to Monterosa, left to home
Rooms
Other Rooms Great Room
Den/Bedroom Plus 3
Separate Den/Office N
Interior
Interior Features Eat-in Kitchen, Breakfast Bar, Pantry, 3/4 Bath Master Bdrm, High Speed Internet
Heating Mini Split, Natural Gas
Cooling Refrigeration, Programmable Thmstat, Ceiling Fan(s)
Flooring Tile, Wood
Fireplaces Number No Fireplace
Fireplaces Type None
Fireplace No
Window Features Dual Pane
SPA None
Exterior
Exterior Feature Covered Patio(s), Private Yard, Storage
Parking Features Gated
Carport Spaces 2
Fence Block, Chain Link, Wood
Pool None
Community Features Near Light Rail Stop, Near Bus Stop, Biking/Walking Path
Utilities Available APS, SW Gas
Amenities Available None
View City Lights
Roof Type Composition
Private Pool No
Building
Lot Description Alley, Desert Back, Desert Front, Synthetic Grass Back
Story 1
Builder Name Unknown
Sewer Public Sewer
Water City Water
Architectural Style Contemporary, Ranch
Structure Type Covered Patio(s),Private Yard,Storage
New Construction No
Schools
Elementary Schools Longview Elementary School
Middle Schools Osborn Middle School
High Schools Central High School
School District Phoenix Union High School District
Others
HOA Fee Include No Fees
Senior Community No
Tax ID 155-32-044
Ownership Fee Simple
Acceptable Financing Conventional, VA Loan
Horse Property N
Listing Terms Conventional, VA Loan
Financing Conventional
Read Less Info
Want to know what your home might be worth? Contact us for a FREE valuation!

Our team is ready to help you sell your home for the highest possible price ASAP

Copyright 2024 Arizona Regional Multiple Listing Service, Inc. All rights reserved.
Bought with West USA Realty

"My job is to find and attract mastery-based agents to the office, protect the culture, and make sure everyone is happy! "
2212 E Williams Field Rd, Gilbert, Arizona, 85295, United States






