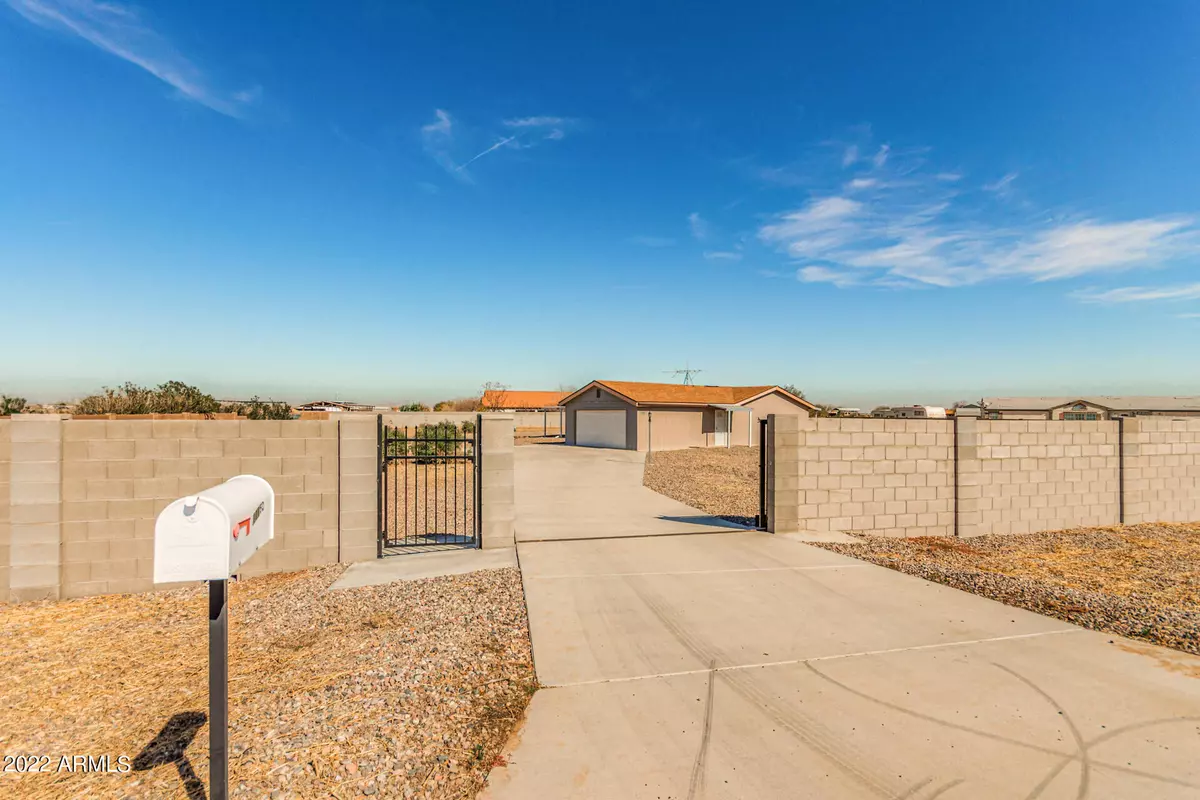$280,000
$300,000
6.7%For more information regarding the value of a property, please contact us for a free consultation.
3 Beds
2 Baths
1,456 SqFt
SOLD DATE : 04/14/2022
Key Details
Sold Price $280,000
Property Type Mobile Home
Sub Type Mfg/Mobile Housing
Listing Status Sold
Purchase Type For Sale
Square Footage 1,456 sqft
Price per Sqft $192
Subdivision Mountain View Estates Unit One
MLS Listing ID 6354113
Sold Date 04/14/22
Style Ranch
Bedrooms 3
HOA Y/N No
Originating Board Arizona Regional Multiple Listing Service (ARMLS)
Year Built 2006
Annual Tax Amount $100
Tax Year 2021
Lot Size 1.005 Acres
Acres 1.01
Property Description
Buyer fell through, neither the lender nor buyer could perform!!! Appraisal came in at value!! Seller is ready to hand the keys to it's next owner. Do not miss out on this beautiful 3 bed 2 bath home on an acre!! no HOA!!! Block wall surrounding property with automatic security gate for extra privacy. Newer roof, 2 car garage added and the entire property has been landscaped. Extended covered patio with mountian views. This home is perfect. Close to the Freeway and minutes from Robson Ranch Golf Club. Country living, city amenities. The wait is over. Absolute steal of a price. Come see it today becuase if you don't someone else will.
Location
State AZ
County Pinal
Community Mountain View Estates Unit One
Direction Exit 200 toward Sunland Gin Rd/AZ City. S Sunland Gin Rd. Turn R onto W Arica. Turn R onto S John Jacobs Astor Ave. Turn L onto W Paradise. Turn R onto Namaka Dr., House is on the right as road bends.
Rooms
Other Rooms Great Room
Master Bedroom Split
Den/Bedroom Plus 3
Separate Den/Office N
Interior
Interior Features Eat-in Kitchen, No Interior Steps, Full Bth Master Bdrm, Separate Shwr & Tub
Heating Electric
Cooling Refrigeration
Flooring Carpet, Laminate
Fireplaces Number No Fireplace
Fireplaces Type None
Fireplace No
SPA None
Exterior
Exterior Feature Covered Patio(s), Patio, Private Yard
Garage Electric Door Opener, RV Gate, RV Access/Parking
Garage Spaces 2.0
Garage Description 2.0
Fence See Remarks, Other
Pool None
Utilities Available APS
Amenities Available None
Waterfront No
View Mountain(s)
Roof Type Composition
Private Pool No
Building
Lot Description Gravel/Stone Front, Gravel/Stone Back
Story 1
Builder Name unknown
Sewer Septic in & Cnctd
Water City Water
Architectural Style Ranch
Structure Type Covered Patio(s),Patio,Private Yard
New Construction Yes
Schools
Elementary Schools Toltec Elementary School
Middle Schools Casa Grande Middle School
High Schools Tombstone High School
School District Casa Grande Union High School District
Others
HOA Fee Include No Fees
Senior Community No
Tax ID 511-52-064
Ownership Fee Simple
Acceptable Financing Conventional, FHA, VA Loan
Horse Property Y
Listing Terms Conventional, FHA, VA Loan
Financing Cash
Read Less Info
Want to know what your home might be worth? Contact us for a FREE valuation!

Our team is ready to help you sell your home for the highest possible price ASAP

Copyright 2024 Arizona Regional Multiple Listing Service, Inc. All rights reserved.
Bought with eXp Realty

"My job is to find and attract mastery-based agents to the office, protect the culture, and make sure everyone is happy! "
2212 E Williams Field Rd, Gilbert, Arizona, 85295, United States






