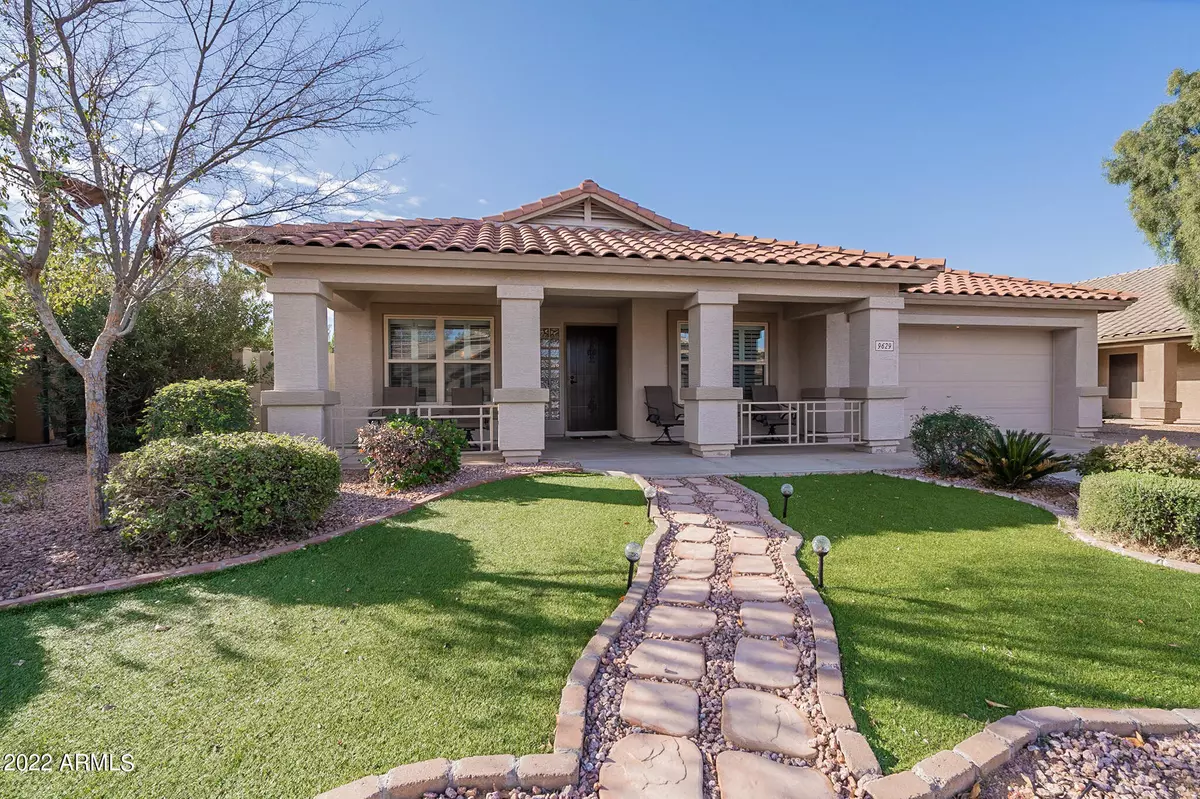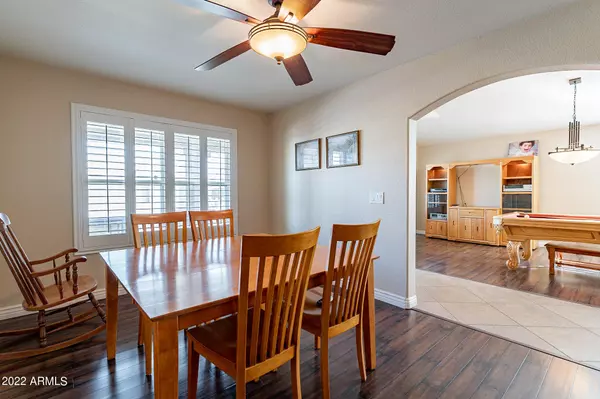$600,000
$594,900
0.9%For more information regarding the value of a property, please contact us for a free consultation.
3 Beds
2 Baths
2,308 SqFt
SOLD DATE : 04/06/2022
Key Details
Sold Price $600,000
Property Type Single Family Home
Sub Type Single Family - Detached
Listing Status Sold
Purchase Type For Sale
Square Footage 2,308 sqft
Price per Sqft $259
Subdivision Mesquite Canyon Unit 3 Amd
MLS Listing ID 6352595
Sold Date 04/06/22
Style Ranch
Bedrooms 3
HOA Fees $52/mo
HOA Y/N Yes
Originating Board Arizona Regional Multiple Listing Service (ARMLS)
Year Built 2000
Annual Tax Amount $1,720
Tax Year 2020
Lot Size 7,040 Sqft
Acres 0.16
Property Description
3BR Plus Study
Formal Dining Area
Brady Floor Plan with upgrades throughout. Great curb appeal with nice backyard
Diagonal Floor Tiles
Low E Windows / wood shutters
Wonderful Kitchen with granite countertops Built-in Buffett with matching granite
Large Island looking into the Family Rm with Vaulted Ceiling & French Doors to Patio
Huge Walk-in Pantry
Cabinets With roll Out Shelving
GE Profile Stainless Steel Appliances with a 5 burner Range
Fireplace in Family Rm
5'' Molding
Water Softener
Ample Garage Storage Cabinets
Large laundry Rm Area
R-45 Attic Insulation
Agent and Buyer to confirm all Listing Data.
Location
State AZ
County Maricopa
Community Mesquite Canyon Unit 3 Amd
Direction Go South on Mesquite Canyon, Left on Olla Right on 96th Left on Onza to 9629 (4th hous on right.)
Rooms
Other Rooms Family Room
Den/Bedroom Plus 4
Separate Den/Office Y
Interior
Interior Features Drink Wtr Filter Sys, No Interior Steps, Vaulted Ceiling(s), Kitchen Island, Pantry, 3/4 Bath Master Bdrm, Double Vanity, High Speed Internet, Granite Counters
Heating Natural Gas
Cooling Refrigeration, Ceiling Fan(s)
Flooring Laminate, Tile
Fireplaces Type 1 Fireplace, Gas
Fireplace Yes
Window Features Double Pane Windows, Low Emissivity Windows
SPA None
Laundry 220 V Dryer Hookup, Inside, Wshr/Dry HookUp Only, Gas Dryer Hookup
Exterior
Exterior Feature Covered Patio(s), Playground, Patio, Private Yard
Parking Features Attch'd Gar Cabinets
Garage Spaces 2.0
Garage Description 2.0
Fence Block
Pool None
Community Features Playground
Utilities Available SRP, SW Gas
Amenities Available Management, Rental OK (See Rmks)
Roof Type Tile
Accessibility Remote Devices, Mltpl Entries/Exits, Lever Handles, Bath Raised Toilet, Bath Lever Faucets, Bath Grab Bars
Building
Lot Description Gravel/Stone Front, Gravel/Stone Back, Synthetic Grass Frnt, Auto Timer H2O Front, Auto Timer H2O Back
Story 1
Unit Features Ground Level
Builder Name Continental Homes
Sewer Public Sewer
Water City Water
Architectural Style Ranch
Structure Type Covered Patio(s), Playground, Patio, Private Yard
New Construction No
Schools
Elementary Schools Canyon Rim Elementary
Middle Schools Desert Ridge Jr. High
High Schools Desert Ridge High
School District Gilbert Unified District
Others
HOA Name Mesquite Canyon
HOA Fee Include Common Area Maint
Senior Community No
Tax ID 312-02-075
Ownership Fee Simple
Acceptable Financing Cash, Conventional, FHA, VA Loan
Horse Property N
Listing Terms Cash, Conventional, FHA, VA Loan
Financing Conventional
Read Less Info
Want to know what your home might be worth? Contact us for a FREE valuation!

Our team is ready to help you sell your home for the highest possible price ASAP

Copyright 2024 Arizona Regional Multiple Listing Service, Inc. All rights reserved.
Bought with Realty ONE Group

"My job is to find and attract mastery-based agents to the office, protect the culture, and make sure everyone is happy! "
2212 E Williams Field Rd, Gilbert, Arizona, 85295, United States






