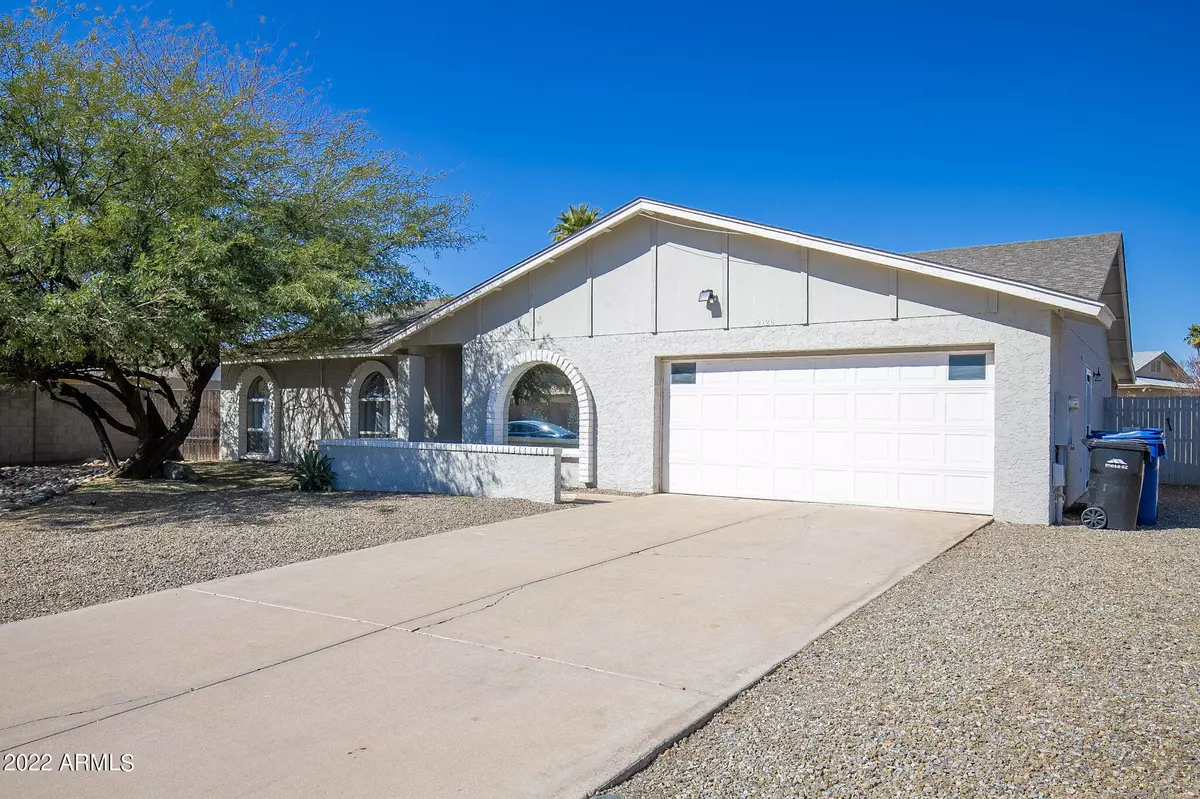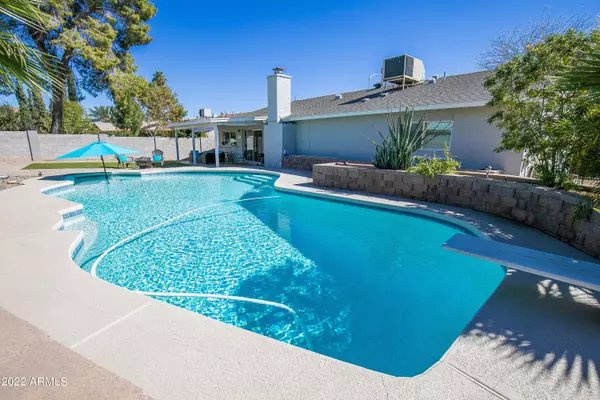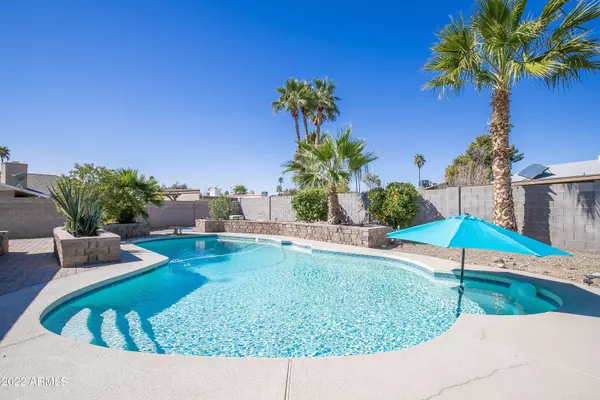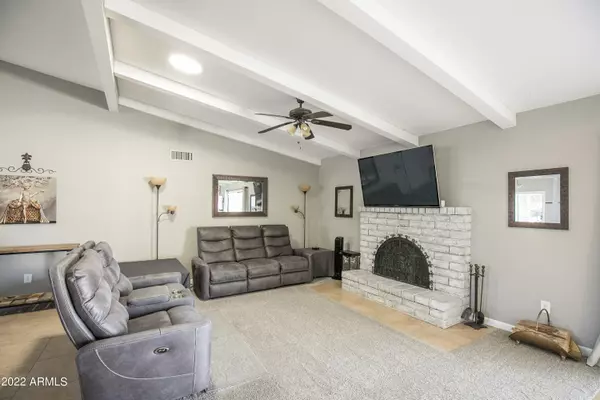$555,000
$549,900
0.9%For more information regarding the value of a property, please contact us for a free consultation.
3 Beds
2 Baths
1,896 SqFt
SOLD DATE : 03/24/2022
Key Details
Sold Price $555,000
Property Type Single Family Home
Sub Type Single Family - Detached
Listing Status Sold
Purchase Type For Sale
Square Footage 1,896 sqft
Price per Sqft $292
Subdivision Woodglen Unit 3
MLS Listing ID 6356139
Sold Date 03/24/22
Style Ranch
Bedrooms 3
HOA Y/N No
Originating Board Arizona Regional Multiple Listing Service (ARMLS)
Year Built 1979
Annual Tax Amount $1,782
Tax Year 2021
Lot Size 8,986 Sqft
Acres 0.21
Property Description
This is that unicorn that everyone is looking for right now! It is single story with a nicely sized lot and a HUGE pool! This is a true 3 bedroom with an optional 4th bedroom, if you add a door or close the 2nd opening to the office. It does have a closet. The kitchen is warm and inviting with white, upgraded cabinetry, an island, granite countertops, and a pass through to the counter outside of the kitchen window. When you walk into this lovely home, you will see the formal dining area in the sunken living room, which opens up to the great room and the wood burning fireplace. The backyard has planters, so you can grow your own food or create a beautiful aroma with flowers poolside. Dual sinks in guest bath & granite counters and taller vanities in both baths. NO HOA. Insulated Attic. Water Softener is Owned, not Leased. Newer Pool Pump, Pool Sweeper, Brand New Gutters Installed, Solar Attic Fan & Skylights/Sun Tunnels Installed, Newer Water Heater, Garbage Disposal, Garage Door Motor, Whirlpool Stainless Appliances (finger print resistant) and Safe Rack Garage Storage - Ceiling Mounted
Location
State AZ
County Maricopa
Community Woodglen Unit 3
Direction Go East on Guadalupe. Turn Left/North on Extension Rd. Property is on the Left/West Side of the Road.
Rooms
Other Rooms Great Room, Family Room
Den/Bedroom Plus 4
Separate Den/Office Y
Interior
Interior Features Eat-in Kitchen, Vaulted Ceiling(s), Kitchen Island, Pantry, 3/4 Bath Master Bdrm, High Speed Internet, Granite Counters
Heating Electric
Cooling Refrigeration, Programmable Thmstat, Ceiling Fan(s)
Flooring Carpet, Tile
Fireplaces Type 1 Fireplace
Fireplace Yes
Window Features Dual Pane,Low-E
SPA None
Laundry WshrDry HookUp Only
Exterior
Exterior Feature Covered Patio(s), Patio, Private Yard
Parking Features Electric Door Opener, RV Gate
Garage Spaces 2.0
Garage Description 2.0
Fence Block
Pool Diving Pool, Private
Utilities Available SRP
Amenities Available None
Roof Type Composition
Private Pool Yes
Building
Lot Description Desert Back, Desert Front, Synthetic Grass Back
Story 1
Builder Name Wood Brothers
Sewer Sewer - Available, Public Sewer
Water City Water
Architectural Style Ranch
Structure Type Covered Patio(s),Patio,Private Yard
New Construction No
Schools
Elementary Schools Crismon Elementary School
Middle Schools Rhodes Junior High School
High Schools Dobson High School
School District Mesa Unified District
Others
HOA Fee Include No Fees
Senior Community No
Tax ID 302-04-603
Ownership Fee Simple
Acceptable Financing Conventional, VA Loan
Horse Property N
Listing Terms Conventional, VA Loan
Financing FHA
Read Less Info
Want to know what your home might be worth? Contact us for a FREE valuation!

Our team is ready to help you sell your home for the highest possible price ASAP

Copyright 2025 Arizona Regional Multiple Listing Service, Inc. All rights reserved.
Bought with Berkshire Hathaway HomeServices Arizona Properties
"My job is to find and attract mastery-based agents to the office, protect the culture, and make sure everyone is happy! "
2212 E Williams Field Rd, Gilbert, Arizona, 85295, United States






