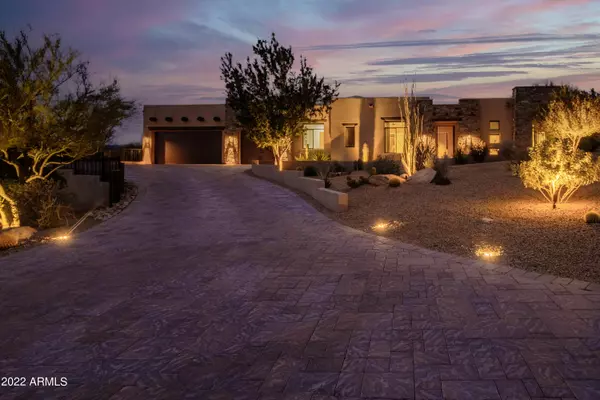$2,350,000
$1,869,000
25.7%For more information regarding the value of a property, please contact us for a free consultation.
4 Beds
4.5 Baths
3,525 SqFt
SOLD DATE : 03/30/2022
Key Details
Sold Price $2,350,000
Property Type Single Family Home
Sub Type Single Family - Detached
Listing Status Sold
Purchase Type For Sale
Square Footage 3,525 sqft
Price per Sqft $666
Subdivision Canyon Ridge Estates
MLS Listing ID 6350115
Sold Date 03/30/22
Bedrooms 4
HOA Fees $27/ann
HOA Y/N Yes
Originating Board Arizona Regional Multiple Listing Service (ARMLS)
Year Built 2019
Annual Tax Amount $3,413
Tax Year 2021
Lot Size 1.359 Acres
Acres 1.36
Property Description
Welcome to this custom-crafted modern home in the highly sought after neighborhood of Canyon Ridge Estates! Attention to detail is evident the moment you enter the iron doors into the private front courtyard with seating area, gas fireplace, water feature and detached 371' fully appointed guest CASITA! MAIN home features beamed ceilings, a chefs kitchen with large island, Wolf and SubZero appliances, THREE ensuite bedrooms (plus casita) and an accordion door leading to a resort-like backyard with travertine pavers, large spa and pool, outdoor kitchen and MOUNTAIN vistas with views galore!! No detail was spared in this modern, custom home! Remote controlled blinds, extended length garage w/new cabinets, epoxy floors and 240V outlet, pool plumbed for solar power, outdoor misting system, three gas fireplaces, remote-controlled shade awning, large pantry, complete wire for home surround sound, four cameras on exterior of home...the list goes on! This home sits on over 1.3 acres! Mountain views in every direction! This home has only been lived in very part-time in it's three years of life! Why build when you can have perfection today! This is a must see home! All furnishings are available under separate Bill of Sale. This lovely, turn-key home can be yours today! Homes this perfect don't come on the market often!! All designer FURNITURE AVAILABLE with separate Bill of Sale.
Location
State AZ
County Maricopa
Community Canyon Ridge Estates
Direction At intersection of Cave Creek Rd and Carefree Highway, head north (NE) to west on Canyon Ridge Drive, to intersection at Canyon Ridge N Dr, west (left) to property on the north side of road (right).
Rooms
Other Rooms Guest Qtrs-Sep Entrn
Guest Accommodations 371.0
Master Bedroom Split
Den/Bedroom Plus 4
Separate Den/Office N
Interior
Interior Features Breakfast Bar, Drink Wtr Filter Sys, Furnished(See Rmrks), No Interior Steps, Roller Shields, Vaulted Ceiling(s), Kitchen Island, Pantry, Double Vanity, Full Bth Master Bdrm, Separate Shwr & Tub, High Speed Internet, Granite Counters
Heating Natural Gas
Cooling Refrigeration, Programmable Thmstat, Ceiling Fan(s)
Flooring Tile
Fireplaces Type Other (See Remarks), 3+ Fireplace, Exterior Fireplace, Fire Pit, Living Room, Master Bedroom, Gas
Fireplace Yes
Window Features Mechanical Sun Shds,Double Pane Windows
SPA Heated,Private
Exterior
Exterior Feature Covered Patio(s), Misting System, Patio, Private Yard, Built-in Barbecue, Separate Guest House
Parking Features Attch'd Gar Cabinets, Dir Entry frm Garage, Electric Door Opener, Extnded Lngth Garage
Garage Spaces 3.0
Garage Description 3.0
Fence Block, Wrought Iron
Pool Private
Utilities Available APS, SW Gas
Amenities Available Management
View City Lights, Mountain(s)
Roof Type Tile
Private Pool Yes
Building
Lot Description Sprinklers In Rear, Sprinklers In Front, Desert Back, Desert Front, Natural Desert Back, Auto Timer H2O Front, Auto Timer H2O Back
Story 1
Builder Name Lariat Custom Homes
Sewer Septic in & Cnctd, Septic Tank
Water City Water
Structure Type Covered Patio(s),Misting System,Patio,Private Yard,Built-in Barbecue, Separate Guest House
New Construction No
Schools
Elementary Schools Black Mountain Elementary School
Middle Schools Sonoran Trails Middle School
High Schools Cactus Shadows High School
School District Cave Creek Unified District
Others
HOA Name Canyon Ridge Estates
HOA Fee Include Maintenance Grounds
Senior Community No
Tax ID 211-13-132
Ownership Fee Simple
Acceptable Financing Cash, Conventional
Horse Property N
Listing Terms Cash, Conventional
Financing Cash
Read Less Info
Want to know what your home might be worth? Contact us for a FREE valuation!

Our team is ready to help you sell your home for the highest possible price ASAP

Copyright 2024 Arizona Regional Multiple Listing Service, Inc. All rights reserved.
Bought with RE/MAX Fine Properties

"My job is to find and attract mastery-based agents to the office, protect the culture, and make sure everyone is happy! "
2212 E Williams Field Rd, Gilbert, Arizona, 85295, United States






