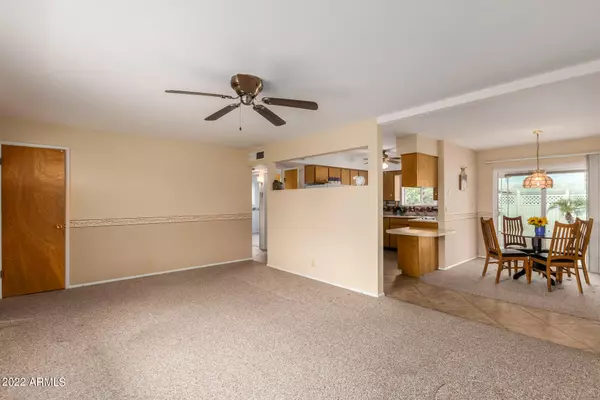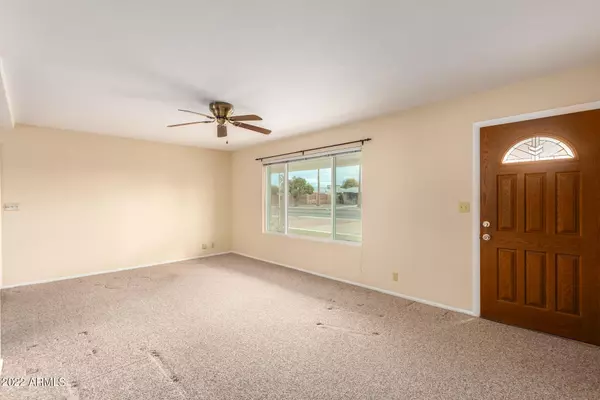$260,000
$245,000
6.1%For more information regarding the value of a property, please contact us for a free consultation.
2 Beds
1 Bath
962 SqFt
SOLD DATE : 02/07/2022
Key Details
Sold Price $260,000
Property Type Single Family Home
Sub Type Single Family - Detached
Listing Status Sold
Purchase Type For Sale
Square Footage 962 sqft
Price per Sqft $270
Subdivision Dreamland Villa 5
MLS Listing ID 6344045
Sold Date 02/07/22
Style Ranch
Bedrooms 2
HOA Y/N No
Originating Board Arizona Regional Multiple Listing Service (ARMLS)
Year Built 1961
Annual Tax Amount $880
Tax Year 2021
Lot Size 7,329 Sqft
Acres 0.17
Property Description
Welcome to Dreamland Villa 55+ Community. This home has great curb appeal with shutters and a large front porch where you can enjoy a good book or your morning coffee. As you step in the door you'll enter a light and bright living space, just the right size to enjoy your retirement. The plush carpet and tile are neutral, so your furnishings will fit right in. Energy efficiency is a priority and this home has you covered with newer, Low E, dual pane windows, ceiling fans, & gas appliances. The kitchen offers a view of the back yard to enjoy the beautiful Arizona scenery. There is a large laundry room/workshop just off the carport so you have some needed space to work on your favorite hobby. The yard is fenced but feels open and has a cute tiled patio sitting area. Hurry, come see it today! DVRC is not an HOA. It is a non-profit corporation committed to offering events, activities and facilities for the enjoyment of the residents and maintain Dreamland Villa's status. Dreamland Villa offers low cost membership to the popular, members-only association with swimming pools and many amenities available. Member's annual fees also work towards preserving this community's 55+ status.
Location
State AZ
County Maricopa
Community Dreamland Villa 5
Direction Traveling West on University from Recker, turn right on 56th St, home will be on the left (West) side of street.
Rooms
Den/Bedroom Plus 2
Separate Den/Office N
Interior
Interior Features Breakfast Bar, Laminate Counters
Heating Natural Gas
Cooling Refrigeration
Flooring Carpet, Tile
Fireplaces Number No Fireplace
Fireplaces Type None
Fireplace No
Window Features Double Pane Windows,Low Emissivity Windows
SPA None
Exterior
Exterior Feature Covered Patio(s), Patio
Carport Spaces 1
Fence Chain Link
Pool None
Community Features Community Spa Htd, Community Pool Htd, Biking/Walking Path, Clubhouse, Fitness Center
Utilities Available SRP, SW Gas
Amenities Available None
Roof Type Composition
Private Pool No
Building
Lot Description Desert Back, Desert Front
Story 1
Builder Name Farnsworth
Sewer Septic in & Cnctd
Water City Water
Architectural Style Ranch
Structure Type Covered Patio(s),Patio
New Construction No
Schools
Elementary Schools Adult
Middle Schools Adult
High Schools Adult
School District Out Of Area
Others
HOA Fee Include No Fees
Senior Community Yes
Tax ID 141-46-137
Ownership Fee Simple
Acceptable Financing Cash, Conventional, FHA, VA Loan
Horse Property N
Listing Terms Cash, Conventional, FHA, VA Loan
Financing Other
Special Listing Condition Age Restricted (See Remarks)
Read Less Info
Want to know what your home might be worth? Contact us for a FREE valuation!

Our team is ready to help you sell your home for the highest possible price ASAP

Copyright 2024 Arizona Regional Multiple Listing Service, Inc. All rights reserved.
Bought with Better Homes & Gardens Real Estate SJ Fowler

"My job is to find and attract mastery-based agents to the office, protect the culture, and make sure everyone is happy! "
2212 E Williams Field Rd, Gilbert, Arizona, 85295, United States






