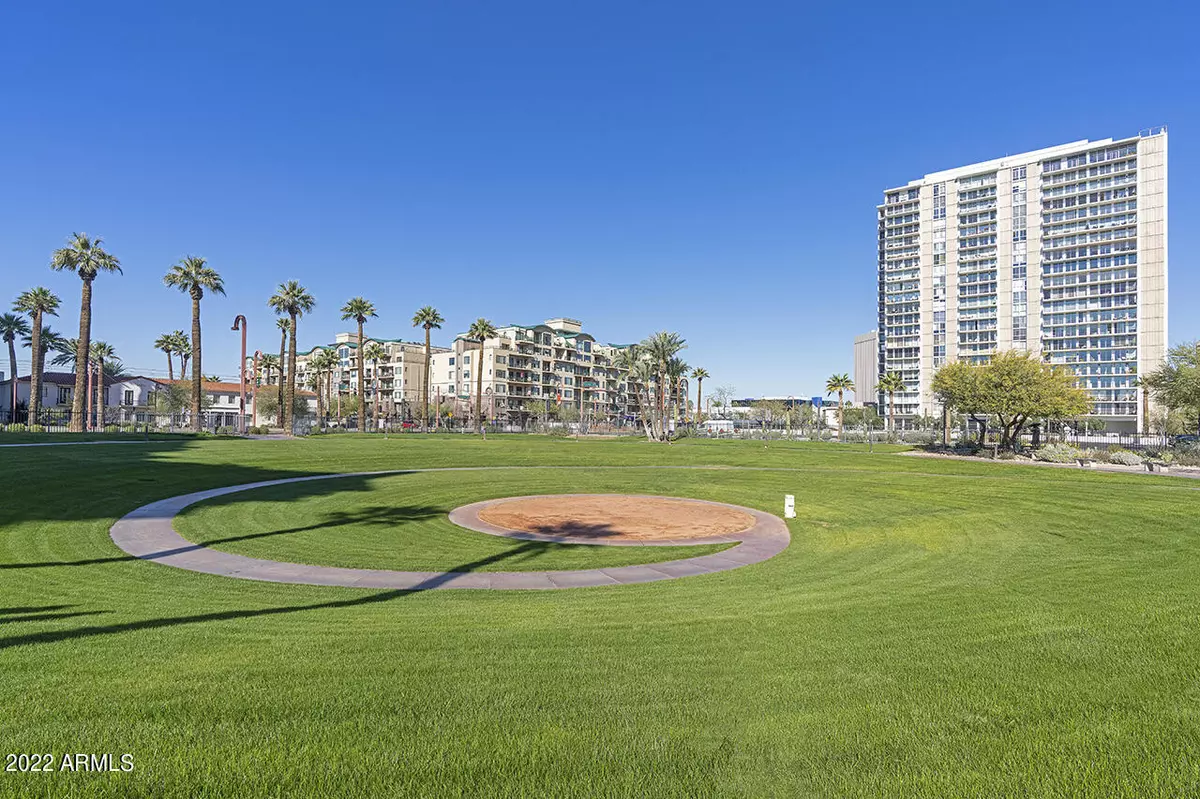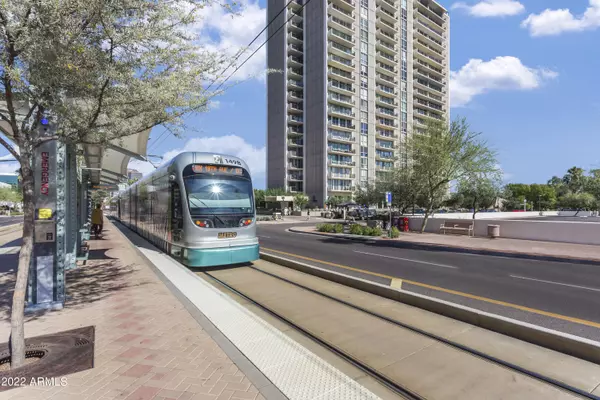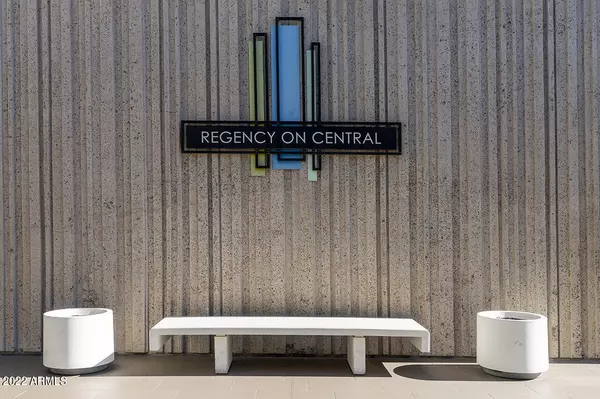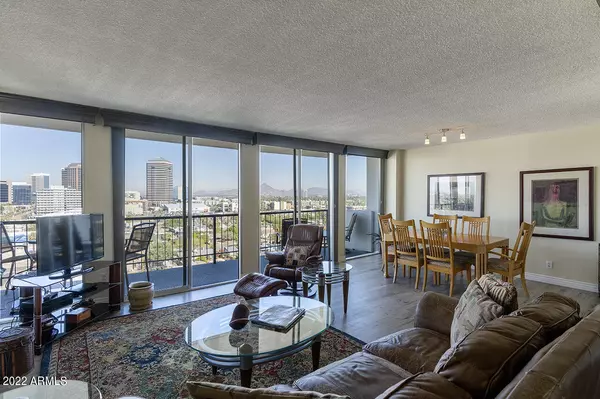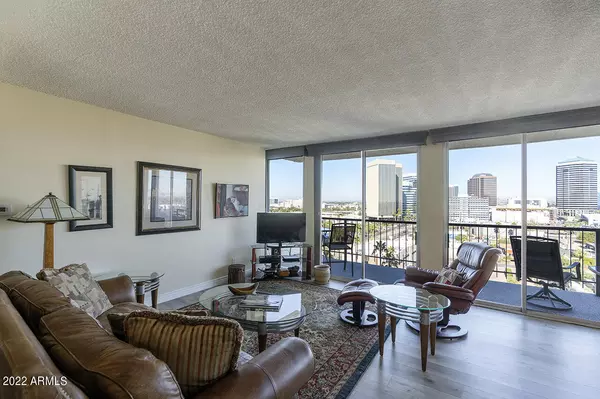$425,000
$437,500
2.9%For more information regarding the value of a property, please contact us for a free consultation.
2 Beds
1.75 Baths
1,398 SqFt
SOLD DATE : 03/08/2022
Key Details
Sold Price $425,000
Property Type Condo
Sub Type Apartment Style/Flat
Listing Status Sold
Purchase Type For Sale
Square Footage 1,398 sqft
Price per Sqft $304
Subdivision Regency House
MLS Listing ID 6338791
Sold Date 03/08/22
Style Other (See Remarks)
Bedrooms 2
HOA Fees $782/mo
HOA Y/N Yes
Originating Board Arizona Regional Multiple Listing Service (ARMLS)
Year Built 1964
Annual Tax Amount $1,627
Tax Year 2021
Lot Size 1,326 Sqft
Acres 0.03
Property Description
So much to love about this hi-rise!Location~right across from a light rail stop and w/in blocks of the world renowned Heard Museum,Phoenix Art Museum,Phoenix Theatre, Durant's (one of the most iconic restaurants in Phx) and Oven+Vine + more!~ Style~ circa 1964, this building has the class and elegance of a Bond movie!~ Design ~on the Nat'l Register (property tax break in place),designed for views and luxurious living with loads of closet space, two spacious bedrooms, both baths have plenty of storage and the great room can accommodate a full dining set as well as a sectional sofa plus an eat-in kitchen AND a balcony w/room for furniture to sit and enjoy the views! ~Views ~what views! Plus gorgeous community amenities including the heated pool,spa, cabanas, bbq's, fireplace, piano, and gym!
Location
State AZ
County Maricopa
Community Regency House
Direction North on Central past the Phoenix Art Museum and past the Heard Museum to 2323 N Central ~ home of the historically designated, but restored and renovated Regency House ~ exquisite!
Rooms
Den/Bedroom Plus 2
Separate Den/Office N
Interior
Interior Features Eat-in Kitchen, No Interior Steps, 3/4 Bath Master Bdrm, High Speed Internet, Granite Counters
Cooling Refrigeration, Ceiling Fan(s)
Flooring Laminate, Tile
Fireplaces Number No Fireplace
Fireplaces Type Other (See Remarks), None
Fireplace No
SPA Heated
Exterior
Exterior Feature Balcony, Other
Parking Features Addtn'l Purchasable, Assigned, Community Structure
Garage Spaces 1.0
Garage Description 1.0
Fence Block
Pool Heated, Lap
Community Features Community Spa Htd, Community Spa, Community Pool Htd, Community Pool, Near Light Rail Stop, Historic District, Community Media Room, Guarded Entry, Clubhouse
Utilities Available APS
Amenities Available Management
View City Lights, Mountain(s)
Roof Type Built-Up
Private Pool Yes
Building
Lot Description Desert Front, Synthetic Grass Back
Story 22
Builder Name George H. Schoneberger Jr.
Sewer Public Sewer
Water City Water
Architectural Style Other (See Remarks)
Structure Type Balcony,Other
New Construction No
Schools
Elementary Schools Emerson Elementary School
Middle Schools Phoenix Prep Academy
High Schools Central High School
School District Phoenix Union High School District
Others
HOA Name Regency House
HOA Fee Include Roof Repair,Insurance,Sewer,Maintenance Grounds,Street Maint,Front Yard Maint,Air Cond/Heating,Trash,Water,Roof Replacement,Maintenance Exterior
Senior Community No
Tax ID 118-47-200-A
Ownership Condominium
Acceptable Financing Cash, Conventional
Horse Property N
Listing Terms Cash, Conventional
Financing Conventional
Read Less Info
Want to know what your home might be worth? Contact us for a FREE valuation!

Our team is ready to help you sell your home for the highest possible price ASAP

Copyright 2024 Arizona Regional Multiple Listing Service, Inc. All rights reserved.
Bought with Realty ONE Group

"My job is to find and attract mastery-based agents to the office, protect the culture, and make sure everyone is happy! "
2212 E Williams Field Rd, Gilbert, Arizona, 85295, United States

