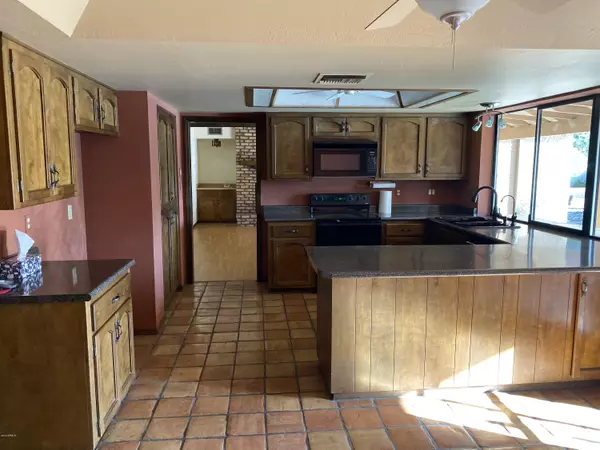$640,000
$675,000
5.2%For more information regarding the value of a property, please contact us for a free consultation.
4 Beds
3 Baths
2,503 SqFt
SOLD DATE : 12/17/2019
Key Details
Sold Price $640,000
Property Type Single Family Home
Sub Type Single Family - Detached
Listing Status Sold
Purchase Type For Sale
Square Footage 2,503 sqft
Price per Sqft $255
Subdivision Stoneridge Estates Lot 1-68
MLS Listing ID 5999636
Sold Date 12/17/19
Bedrooms 4
HOA Y/N No
Originating Board Arizona Regional Multiple Listing Service (ARMLS)
Year Built 1977
Annual Tax Amount $4,650
Tax Year 2019
Lot Size 0.827 Acres
Acres 0.83
Property Description
Amazing opportunity to renovate existing home on nearly an acre due to owner's job change.
Mountain Views in nearly acre lot. Massive renovations occurring all around home. Newest renovation behind home is expected to list for $2M. Home on North corner sold for $1.52M at 3,756 sqft
Option to keep as septic or bring in sewer as plans are ready for submittal. Survey, Civil Eng, Architect and others already engaged and at point where plans can be modified.
Current owners change is a wonderful opportunity for investor or personal home.
Property is for sale as is. Renderings are of owners plan to renovate and not a depiction of current property or included in sale.
Location
State AZ
County Maricopa
Community Stoneridge Estates Lot 1-68
Direction Cactus & Hayden. North on Cactus. East (right) on Larkspur. Left (north) on 80th Place. House is on the right (east).
Rooms
Other Rooms Family Room
Den/Bedroom Plus 4
Separate Den/Office N
Interior
Interior Features Eat-in Kitchen, Breakfast Bar, Double Vanity, Full Bth Master Bdrm, Separate Shwr & Tub
Heating Electric
Cooling Refrigeration
Fireplaces Type 1 Fireplace
Fireplace Yes
SPA None
Laundry Wshr/Dry HookUp Only
Exterior
Exterior Feature Patio, Storage
Garage Spaces 2.0
Garage Description 2.0
Fence Block
Pool Private
Community Features Tennis Court(s), Playground, Biking/Walking Path
Utilities Available APS
Amenities Available None, RV Parking
View Mountain(s)
Roof Type Tile
Private Pool Yes
Building
Lot Description Sprinklers In Front, Desert Back, Desert Front, Gravel/Stone Front
Story 1
Builder Name unknown
Sewer Septic Tank
Water City Water
Structure Type Patio,Storage
New Construction No
Schools
Elementary Schools Sonoran Sky Elementary School - Scottsdale
Middle Schools Desert Shadows Middle School - Scottsdale
High Schools Horizon High School
School District Paradise Valley Unified District
Others
HOA Fee Include No Fees
Senior Community No
Tax ID 175-11-114
Ownership Fee Simple
Acceptable Financing Cash, Conventional
Horse Property N
Listing Terms Cash, Conventional
Financing Conventional
Read Less Info
Want to know what your home might be worth? Contact us for a FREE valuation!

Our team is ready to help you sell your home for the highest possible price ASAP

Copyright 2025 Arizona Regional Multiple Listing Service, Inc. All rights reserved.
Bought with RE/MAX Excalibur
"My job is to find and attract mastery-based agents to the office, protect the culture, and make sure everyone is happy! "
2212 E Williams Field Rd, Gilbert, Arizona, 85295, United States






