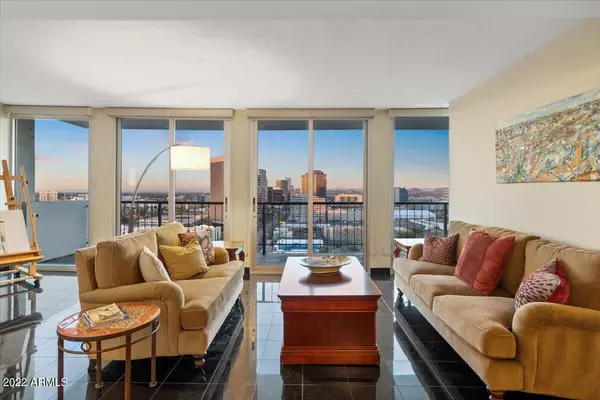$570,000
$575,000
0.9%For more information regarding the value of a property, please contact us for a free consultation.
3 Beds
2 Baths
1,812 SqFt
SOLD DATE : 02/17/2022
Key Details
Sold Price $570,000
Property Type Condo
Sub Type Apartment Style/Flat
Listing Status Sold
Purchase Type For Sale
Square Footage 1,812 sqft
Price per Sqft $314
Subdivision Regency House
MLS Listing ID 6334850
Sold Date 02/17/22
Bedrooms 3
HOA Fees $1,195/mo
HOA Y/N Yes
Originating Board Arizona Regional Multiple Listing Service (ARMLS)
Year Built 1964
Annual Tax Amount $1,593
Tax Year 2021
Lot Size 2,087 Sqft
Acres 0.05
Property Description
72 Hour Home Sale! Lovely 16th floor unit in the highly sought after Regency on Central historic building. Wait until you see these views! Huge 50 ft balcony with north facing views, and secondary balcony with SW facing views. Minutes away from some of the most iconic and note-worthy destinations in Phoenix. This unit features a split floor plan, tile and laminate flooring throughout, large main living space, and plenty of windows and sliding doors to soak in the amazing views. Living in this building comes with so many amenities, including the gym, heated pool, spa, BBQ area, pool-side cabanas, and so much more! Seller is looking to sell fast. Inquire immediately!
Location
State AZ
County Maricopa
Community Regency House
Direction Head north on N Central Ave. Property will be on the right.
Rooms
Master Bedroom Split
Den/Bedroom Plus 3
Separate Den/Office N
Interior
Interior Features Breakfast Bar, No Interior Steps, Pantry, 2 Master Baths, Full Bth Master Bdrm, High Speed Internet
Heating Electric
Cooling Refrigeration
Flooring Laminate, Tile
Fireplaces Number No Fireplace
Fireplaces Type None
Fireplace No
SPA None
Exterior
Exterior Feature Balcony, Covered Patio(s), Patio, Storage
Parking Features Assigned
Garage Spaces 1.0
Garage Description 1.0
Fence None
Pool None
Community Features Community Spa Htd, Community Pool, Near Light Rail Stop, Community Laundry, Guarded Entry
Utilities Available APS
Amenities Available Management
View City Lights, Mountain(s)
Roof Type Built-Up
Private Pool No
Building
Story 1
Builder Name Unknown
Sewer Public Sewer
Water City Water
Structure Type Balcony,Covered Patio(s),Patio,Storage
New Construction No
Schools
Elementary Schools Emerson Elementary School
Middle Schools Phoenix Prep Academy
High Schools Central High School
School District Phoenix Union High School District
Others
HOA Name Regency House
HOA Fee Include Maintenance Grounds
Senior Community No
Tax ID 118-47-229-A
Ownership Condominium
Acceptable Financing Conventional, FHA, VA Loan
Horse Property N
Listing Terms Conventional, FHA, VA Loan
Financing Conventional
Read Less Info
Want to know what your home might be worth? Contact us for a FREE valuation!

Our team is ready to help you sell your home for the highest possible price ASAP

Copyright 2024 Arizona Regional Multiple Listing Service, Inc. All rights reserved.
Bought with Keller Williams Arizona Realty

"My job is to find and attract mastery-based agents to the office, protect the culture, and make sure everyone is happy! "
2212 E Williams Field Rd, Gilbert, Arizona, 85295, United States






