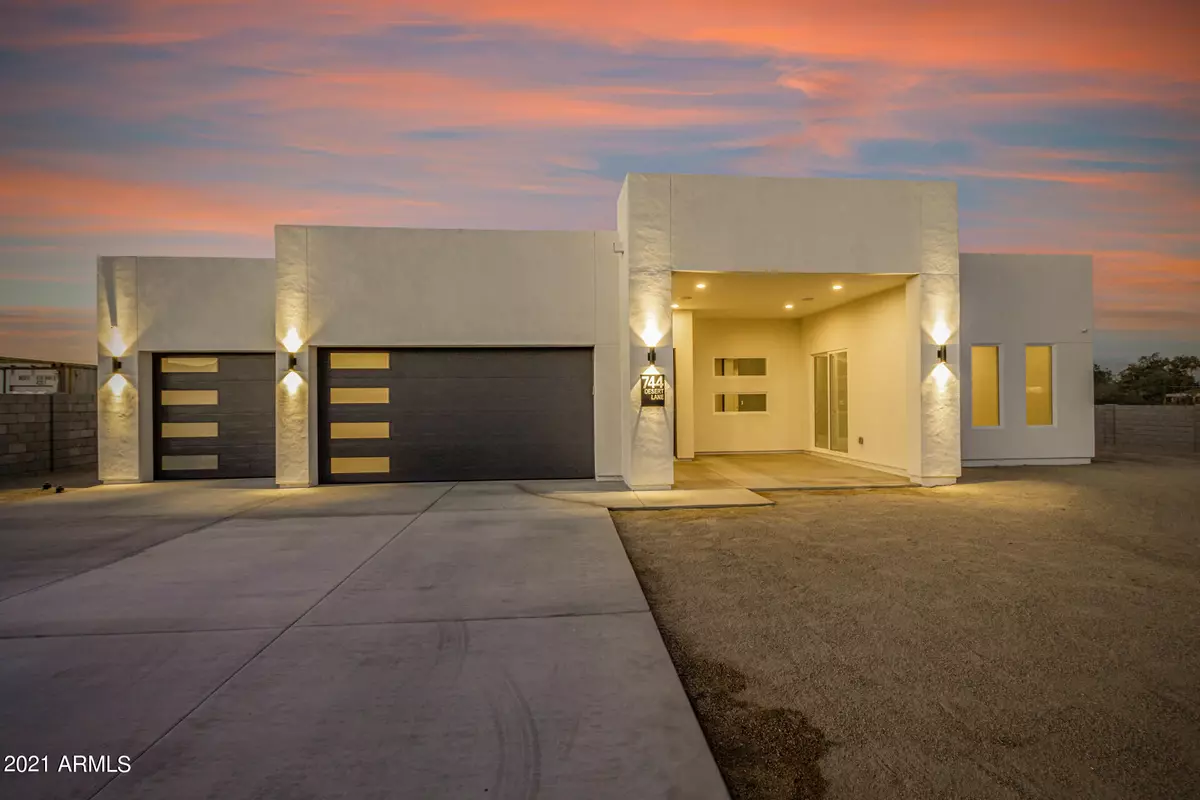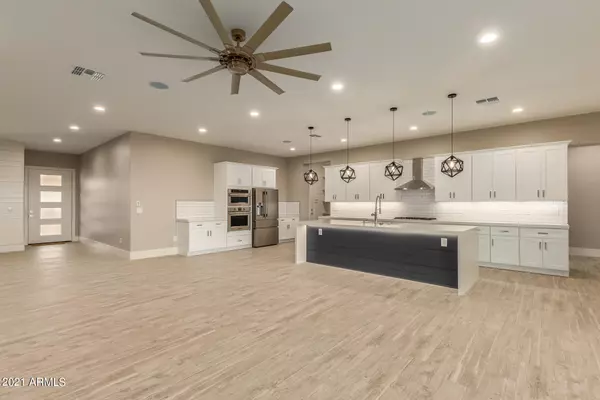$845,000
$850,000
0.6%For more information regarding the value of a property, please contact us for a free consultation.
4 Beds
3.5 Baths
2,740 SqFt
SOLD DATE : 12/10/2021
Key Details
Sold Price $845,000
Property Type Single Family Home
Sub Type Single Family - Detached
Listing Status Sold
Purchase Type For Sale
Square Footage 2,740 sqft
Price per Sqft $308
Subdivision Na
MLS Listing ID 6328270
Sold Date 12/10/21
Bedrooms 4
HOA Y/N No
Originating Board Arizona Regional Multiple Listing Service (ARMLS)
Year Built 2021
Annual Tax Amount $800
Tax Year 2021
Lot Size 0.459 Acres
Acres 0.46
Property Description
New Build Modern Beauty with tons of character! Spectacular mountain views. Private gated lot with its own private automated gated entry! This home has a ton of great features and sits on an oversized 1/2 acre lot. Instantly be greeted by an open/split floor plan, chefs kitchen with oversized 36 inch gas cook top, massive island, farm sink and an oven/microwave combo. Not impressed yet, our designers have purposefully equipped this home with 2X6 construction, EV charging station,Foam insulation, Solar Ready, Nest thermostats, tankless gas water heater, RO System for entire home, insulated garage door& camera system. This home is Beautiful & Smart! Bring your clients we have two of these homes available. ProLux Homes sell fast so please come see today!
Location
State AZ
County Maricopa
Community Na
Direction Head South on 7th Street. On Desert Lane go east (Left) home will be on the north side of the road.
Rooms
Master Bedroom Downstairs
Den/Bedroom Plus 5
Separate Den/Office Y
Interior
Interior Features Master Downstairs, 9+ Flat Ceilings, Drink Wtr Filter Sys, Kitchen Island, Pantry, Double Vanity, Granite Counters, See Remarks
Heating Electric
Cooling Refrigeration, Programmable Thmstat, Ceiling Fan(s), See Remarks
Flooring Other
Fireplaces Number No Fireplace
Fireplaces Type None
Fireplace No
Window Features Double Pane Windows
SPA None
Laundry Engy Star (See Rmks)
Exterior
Exterior Feature Other, Patio
Garage Spaces 3.0
Garage Description 3.0
Fence Block
Pool Private
Landscape Description Irrigation Front
Utilities Available SRP
Amenities Available Other
Waterfront No
Roof Type Composition,Foam
Accessibility Bath Roll-In Shower, Accessible Hallway(s)
Private Pool Yes
Building
Lot Description Sprinklers In Front, Desert Back, Desert Front, Dirt Front, Dirt Back, Gravel/Stone Front, Natural Desert Front, Irrigation Front
Story 1
Builder Name ProLux Homes
Sewer Public Sewer
Water City Water
Structure Type Other,Patio
New Construction Yes
Schools
Elementary Schools Maxine O Bush Elementary School
Middle Schools Maxine O Bush Elementary School
High Schools South Mountain High School
School District Phoenix Union High School District
Others
HOA Fee Include Other (See Remarks)
Senior Community No
Tax ID 301-31-058
Ownership Fee Simple
Acceptable Financing Cash, Conventional, VA Loan
Horse Property N
Horse Feature See Remarks
Listing Terms Cash, Conventional, VA Loan
Financing Cash
Special Listing Condition Owner/Agent
Read Less Info
Want to know what your home might be worth? Contact us for a FREE valuation!

Our team is ready to help you sell your home for the highest possible price ASAP

Copyright 2024 Arizona Regional Multiple Listing Service, Inc. All rights reserved.
Bought with Coldwell Banker Realty

"My job is to find and attract mastery-based agents to the office, protect the culture, and make sure everyone is happy! "
2212 E Williams Field Rd, Gilbert, Arizona, 85295, United States






