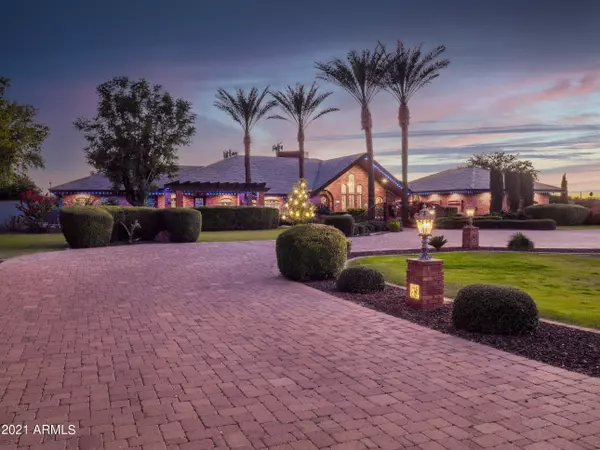$3,000,000
$3,000,000
For more information regarding the value of a property, please contact us for a free consultation.
6 Beds
6 Baths
9,966 SqFt
SOLD DATE : 02/15/2022
Key Details
Sold Price $3,000,000
Property Type Single Family Home
Sub Type Single Family - Detached
Listing Status Sold
Purchase Type For Sale
Square Footage 9,966 sqft
Price per Sqft $301
Subdivision Chatham Groves
MLS Listing ID 6327751
Sold Date 02/15/22
Bedrooms 6
HOA Fees $50/ann
HOA Y/N Yes
Originating Board Arizona Regional Multiple Listing Service (ARMLS)
Year Built 1987
Annual Tax Amount $12,519
Tax Year 2021
Lot Size 1.479 Acres
Acres 1.48
Property Sub-Type Single Family - Detached
Property Description
Located on 1.48 acres in the heart of Mesa citrus groves, this sprawling 9,966 square foot estate boasts six bedrooms, five full & two 1/2 baths, and exquisite design details including an imported slate roof, hardwood flooring, and brickwork finished by an artisan bricklayer. Highlights range from a completely remodeled kitchen, formal & informal living spaces and multiple brick fireplaces to an impressive primary bedroom with sitting area and fireplace.
This all-brick home has tons of features for your buyers. Guests will feel right at home in the walkout basement with its own kitchen, living area, game room, bedrooms, workout room and lots of storage. Car enthusiasts will marvel at the spectacular detached garage/workshop complete with a hydraulic lift as well as plenty of parking for.. cars, boats, or RVs. The spacious backyard offers complete privacy and creates an oasis-like resort feel with an expansive deck, built-in kitchen & grill station, all-tile pool, and spa with its own ramada. The spacious 20' wide pavered circular driveway welcomes you to a front gated courtyard with relaxing water feature and private sitting area, while a second 20' pavered driveway leads you to a privately gated motorcourt for additional parking space.
Location
State AZ
County Maricopa
Community Chatham Groves
Direction North on Val Vista; West on Grandview to 2 home on southside.
Rooms
Other Rooms ExerciseSauna Room, Family Room, BonusGame Room
Basement Finished, Walk-Out Access, Full
Den/Bedroom Plus 8
Separate Den/Office Y
Interior
Interior Features Eat-in Kitchen, Breakfast Bar, Central Vacuum, Vaulted Ceiling(s), Kitchen Island, Pantry, Bidet, Double Vanity, Full Bth Master Bdrm, Separate Shwr & Tub, Tub with Jets, High Speed Internet, Granite Counters
Heating Electric
Cooling Refrigeration, Programmable Thmstat, Ceiling Fan(s)
Flooring Carpet, Tile, Wood, Concrete
Fireplaces Type 3+ Fireplace, Family Room, Master Bedroom
Fireplace Yes
Window Features Dual Pane
SPA Private
Exterior
Exterior Feature Covered Patio(s), Built-in Barbecue
Parking Features Attch'd Gar Cabinets, Electric Door Opener, Extnded Lngth Garage, RV Gate, Side Vehicle Entry, Detached, Tandem, Gated
Garage Spaces 7.0
Garage Description 7.0
Fence Block, Wrought Iron
Pool Play Pool, Heated, Private
Amenities Available Self Managed
Roof Type See Remarks
Private Pool Yes
Building
Lot Description Sprinklers In Rear, Sprinklers In Front, Desert Back, Desert Front, Gravel/Stone Front, Gravel/Stone Back, Grass Front, Grass Back, Auto Timer H2O Front, Auto Timer H2O Back
Story 1
Builder Name Custom
Sewer Sewer in & Cnctd, Public Sewer
Water City Water
Structure Type Covered Patio(s),Built-in Barbecue
New Construction No
Schools
Elementary Schools Hale Elementary School
Middle Schools Stapley Junior High School
High Schools Mountain View High School
School District Mesa Unified District
Others
HOA Name Chatman Groves
HOA Fee Include Maintenance Grounds
Senior Community No
Tax ID 141-13-008
Ownership Fee Simple
Acceptable Financing Conventional, VA Loan
Horse Property N
Listing Terms Conventional, VA Loan
Financing Conventional
Read Less Info
Want to know what your home might be worth? Contact us for a FREE valuation!

Our team is ready to help you sell your home for the highest possible price ASAP

Copyright 2025 Arizona Regional Multiple Listing Service, Inc. All rights reserved.
Bought with West USA Realty
"My job is to find and attract mastery-based agents to the office, protect the culture, and make sure everyone is happy! "
2212 E Williams Field Rd, Gilbert, Arizona, 85295, United States






