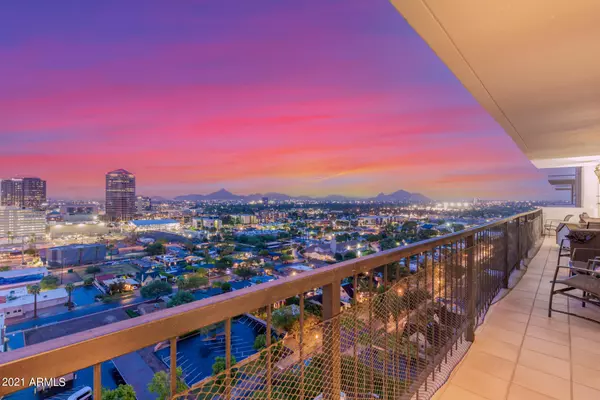$615,000
$635,000
3.1%For more information regarding the value of a property, please contact us for a free consultation.
3 Beds
2 Baths
1,812 SqFt
SOLD DATE : 12/29/2021
Key Details
Sold Price $615,000
Property Type Condo
Sub Type Apartment Style/Flat
Listing Status Sold
Purchase Type For Sale
Square Footage 1,812 sqft
Price per Sqft $339
Subdivision Regency House
MLS Listing ID 6285835
Sold Date 12/29/21
Style Contemporary
Bedrooms 3
HOA Fees $1,195/mo
HOA Y/N Yes
Originating Board Arizona Regional Multiple Listing Service (ARMLS)
Year Built 1964
Annual Tax Amount $3,031
Tax Year 2020
Lot Size 2,087 Sqft
Acres 0.05
Property Description
It's all about the views and extraordinary style! Welcome to urban luxury high-rise living on the Central Phoenix corridor. This 18th floor beauty has been tastefully remodeled & boasts incredible views from every room! The split master floorplan is spacious & open w/tons of natural light. The gorgeous kitchen features S/S appliances, a huge center island w/a breakfast bar, stylish rosewood cabinets galore & beautiful granite slab counters. The custom designed bathrooms are beautifully appointed and feature more beautiful rosewood and walnut cabinets. Just steps from the world renowned Heard Museum and the light rail, which is ideal for rapid transit to downtown theaters, hotels, municipal services, the ASU downtown campus, hospitals, major sports and concert venues, and even to Sky Harbor Int'l Airport. So close to great eateries and fine dining, schools such as St. Mary's, Brophy College Prep, Xavier College Prep, and so much more. The HOA is professionally managed and the monthly fee includes AC, heat, water, sewer, exterior maintenance of unit, blanket ins policy, garbage collection, pest control and more. This historically designated building offers owner occupied units discounted property taxes worth approx. 50% off. Convenient on property amenities include a heated pool & spa, cabanas, lounge chairs with umbrellas, beautiful gardens, a doggie area, the ROC room, and a gym. Whether you're looking for a lock and leave or just enjoy added security the professional building staff is on site 24/7 and includes front desk personnel, a fulltime landscaper, building cleaner and on-site maintenance supervisors.
Location
State AZ
County Maricopa
Community Regency House
Rooms
Other Rooms Family Room
Master Bedroom Split
Den/Bedroom Plus 3
Separate Den/Office N
Interior
Interior Features No Interior Steps, Full Bth Master Bdrm, High Speed Internet
Heating Electric
Cooling Refrigeration
Flooring Carpet, Tile
Fireplaces Number No Fireplace
Fireplaces Type None
Fireplace No
SPA None
Laundry Wshr/Dry HookUp Only
Exterior
Exterior Feature Balcony
Parking Features Addtn'l Purchasable, Electric Door Opener, Separate Strge Area, Assigned, Community Structure, Gated
Garage Spaces 1.0
Garage Description 1.0
Fence Wrought Iron
Pool None
Community Features Community Spa Htd, Community Pool Htd, Near Light Rail Stop, Near Bus Stop, Historic District, Guarded Entry, Concierge, Clubhouse, Fitness Center
Utilities Available APS
Amenities Available Management
View City Lights, Mountain(s)
Roof Type Built-Up
Private Pool No
Building
Story 21
Builder Name Unknown
Sewer Public Sewer
Water City Water
Architectural Style Contemporary
Structure Type Balcony
New Construction No
Schools
Elementary Schools Emerson Elementary School
Middle Schools Phoenix Prep Academy
High Schools Central High School
School District Phoenix Union High School District
Others
HOA Name Regency House
HOA Fee Include Roof Repair,Insurance,Sewer,Pest Control,Maintenance Grounds,Front Yard Maint,Air Cond/Heating,Trash,Water,Roof Replacement,Maintenance Exterior
Senior Community No
Tax ID 118-47-241-A
Ownership Condominium
Acceptable Financing Cash, Conventional
Horse Property N
Listing Terms Cash, Conventional
Financing Cash
Read Less Info
Want to know what your home might be worth? Contact us for a FREE valuation!

Our team is ready to help you sell your home for the highest possible price ASAP

Copyright 2024 Arizona Regional Multiple Listing Service, Inc. All rights reserved.
Bought with DPR Realty LLC

"My job is to find and attract mastery-based agents to the office, protect the culture, and make sure everyone is happy! "
2212 E Williams Field Rd, Gilbert, Arizona, 85295, United States






