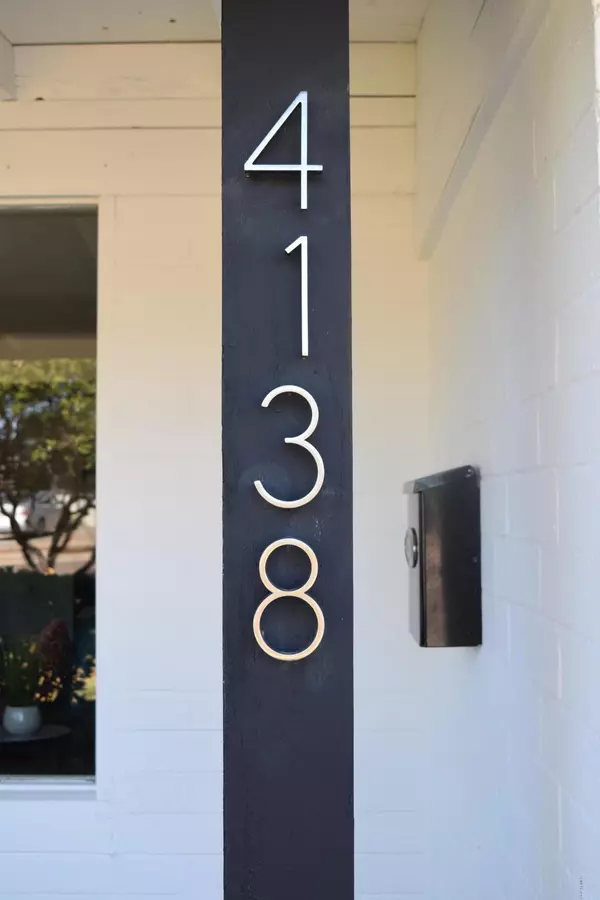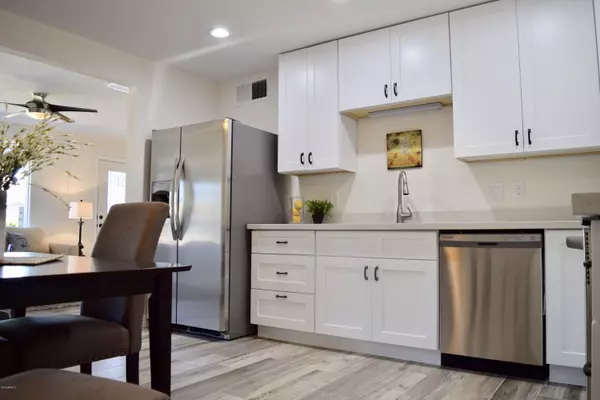$399,900
$409,000
2.2%For more information regarding the value of a property, please contact us for a free consultation.
3 Beds
2 Baths
1,553 SqFt
SOLD DATE : 02/12/2020
Key Details
Sold Price $399,900
Property Type Single Family Home
Sub Type Single Family - Detached
Listing Status Sold
Purchase Type For Sale
Square Footage 1,553 sqft
Price per Sqft $257
Subdivision Indian Park
MLS Listing ID 6002177
Sold Date 02/12/20
Style Ranch
Bedrooms 3
HOA Y/N No
Originating Board Arizona Regional Multiple Listing Service (ARMLS)
Year Built 1951
Annual Tax Amount $1,914
Tax Year 2019
Lot Size 6,639 Sqft
Acres 0.15
Property Description
LOCATION LOCATION LOCATION! Melrose is the new Arcadia, but funkier. Walking distance to 7th Ave shops and restaurants, Natural Grocers, as well as the Light Rail. Short bike ride to the Grand Canal Bikepath, and Uptown Plaza. This 1950s block home is Newly Remodeled inside and out with High-End SS Appliances, Quartz Countertops, Wood-Grained Tile, Plush Carpet in bedrooms. MBR is Huge with an immense Walk-in Closet and an over-sized en suite Bathroom you won't want to leave! New ceiling fans, light fixtures, Electric panel upgrade, hot water heater, etc, etc. 2 private outdoor entertaining/play places with mature landscaping. You can have it all: urban living at its finest, but on a quiet dead-end street.
Location
State AZ
County Maricopa
Community Indian Park
Direction East on Indian School to 6th Avenue, then north on 6th Avenue to property - at the end of the cul-de-sac.
Rooms
Master Bedroom Split
Den/Bedroom Plus 3
Separate Den/Office N
Interior
Interior Features Eat-in Kitchen, Double Vanity, Full Bth Master Bdrm, High Speed Internet
Heating Electric
Cooling Refrigeration
Flooring Carpet, Tile
Fireplaces Number No Fireplace
Fireplaces Type None
Fireplace No
Window Features Double Pane Windows
SPA None
Exterior
Exterior Feature Patio, Private Yard
Carport Spaces 2
Fence Block, Wrought Iron, Wood
Pool None
Utilities Available APS
Amenities Available None
Roof Type Composition
Private Pool No
Building
Lot Description Gravel/Stone Back, Grass Front
Story 1
Builder Name UNKOWN
Sewer Public Sewer
Water City Water
Architectural Style Ranch
Structure Type Patio,Private Yard
New Construction No
Schools
Elementary Schools Longview Elementary School
Middle Schools Osborn Middle School
High Schools Central High School
School District Phoenix Union High School District
Others
HOA Fee Include No Fees
Senior Community No
Tax ID 155-32-154
Ownership Fee Simple
Acceptable Financing Cash, Conventional, FHA, VA Loan
Horse Property N
Listing Terms Cash, Conventional, FHA, VA Loan
Financing Conventional
Read Less Info
Want to know what your home might be worth? Contact us for a FREE valuation!

Our team is ready to help you sell your home for the highest possible price ASAP

Copyright 2024 Arizona Regional Multiple Listing Service, Inc. All rights reserved.
Bought with My Home Group Real Estate

"My job is to find and attract mastery-based agents to the office, protect the culture, and make sure everyone is happy! "
2212 E Williams Field Rd, Gilbert, Arizona, 85295, United States






