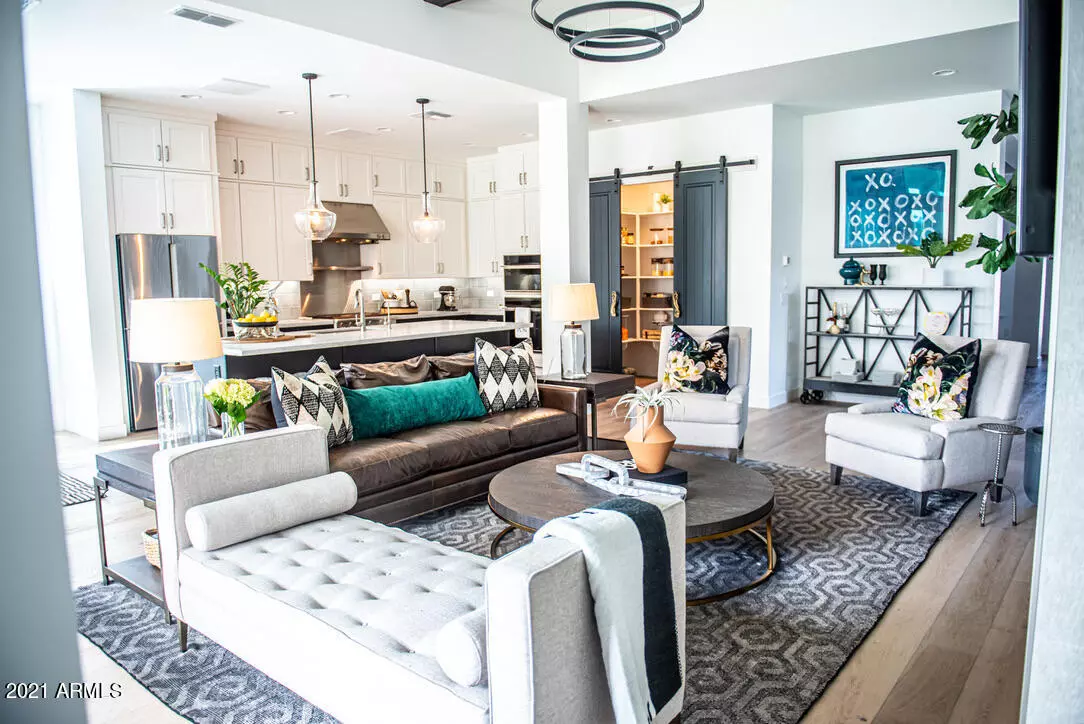$1,050,000
$1,200,000
12.5%For more information regarding the value of a property, please contact us for a free consultation.
5 Beds
4 Baths
3,593 SqFt
SOLD DATE : 11/29/2021
Key Details
Sold Price $1,050,000
Property Type Single Family Home
Sub Type Single Family - Detached
Listing Status Sold
Purchase Type For Sale
Square Footage 3,593 sqft
Price per Sqft $292
Subdivision Norterra Pud Phase 1
MLS Listing ID 6301789
Sold Date 11/29/21
Bedrooms 5
HOA Fees $130/mo
HOA Y/N Yes
Originating Board Arizona Regional Multiple Listing Service (ARMLS)
Year Built 2020
Annual Tax Amount $2,021
Tax Year 3360
Lot Size 8,314 Sqft
Acres 0.19
Property Description
Come experience this 2020 new build in the highly sought after Norterra community. This bright open floor plan features 5 bedroom / 4 full bathrooms / bonus room perfect for kids play or study area / 3 car garage / master suite downstairs with spacious walk in closet / En suite guest room downstairs / and much more. Impeccably kept and thoughtfully designed by the very talented Soliel Studio design house, this home offers high ceilings and a great room concept to capture plenty of natural light and perfect for entertaining family and friends.
Conveniently situated across the street you'll find one of many parks in the community with a basketball court, playground and walking trails.
Close to dining and retail at the Shops at Norterra with excellent proximity to the Black Canyon Freeway and the Happy Valley Road interchange. Once you step foot into this dream home you won't want to leave and you'll be calling your friends to share in your lucky find.
Location
State AZ
County Maricopa
Community Norterra Pud Phase 1
Direction From the South – Follow I-10 W and I-17 N towards Flaggstaff. Exit 218/Happy Valley Road and go East. South on Norterra Parkway, East on Happy Valley, North on 21st Avenue, East on Union Park Drive
Rooms
Other Rooms Great Room, Family Room, BonusGame Room
Master Bedroom Downstairs
Den/Bedroom Plus 7
Separate Den/Office Y
Interior
Interior Features Master Downstairs, Eat-in Kitchen, Breakfast Bar, Kitchen Island, Pantry, Double Vanity, Full Bth Master Bdrm
Heating Natural Gas, ENERGY STAR Qualified Equipment
Cooling Refrigeration, ENERGY STAR Qualified Equipment
Flooring Carpet, Wood
Fireplaces Number 1 Fireplace
Fireplaces Type 1 Fireplace
Fireplace Yes
Window Features Dual Pane,ENERGY STAR Qualified Windows
SPA None
Laundry WshrDry HookUp Only
Exterior
Exterior Feature Covered Patio(s)
Garage Spaces 3.0
Garage Description 3.0
Fence None
Pool None
Community Features Community Spa Htd, Community Pool Htd, Playground, Biking/Walking Path, Clubhouse, Fitness Center
Waterfront No
Roof Type Tile
Private Pool No
Building
Lot Description Desert Front, Synthetic Grass Back
Story 2
Builder Name David Weekley Homes
Sewer Public Sewer
Water City Water
Structure Type Covered Patio(s)
New Construction Yes
Schools
Elementary Schools Esperanza Elementary School - 85027
Middle Schools Deer Valley Middle School
High Schools Barry Goldwater High School
School District Deer Valley Unified District
Others
HOA Name Union Park
HOA Fee Include Maintenance Exterior
Senior Community No
Tax ID 210-04-032
Ownership Fee Simple
Acceptable Financing Conventional
Horse Property N
Listing Terms Conventional
Financing Conventional
Read Less Info
Want to know what your home might be worth? Contact us for a FREE valuation!

Our team is ready to help you sell your home for the highest possible price ASAP

Copyright 2024 Arizona Regional Multiple Listing Service, Inc. All rights reserved.
Bought with Ashby Realty Group, LLC

"My job is to find and attract mastery-based agents to the office, protect the culture, and make sure everyone is happy! "
2212 E Williams Field Rd, Gilbert, Arizona, 85295, United States






