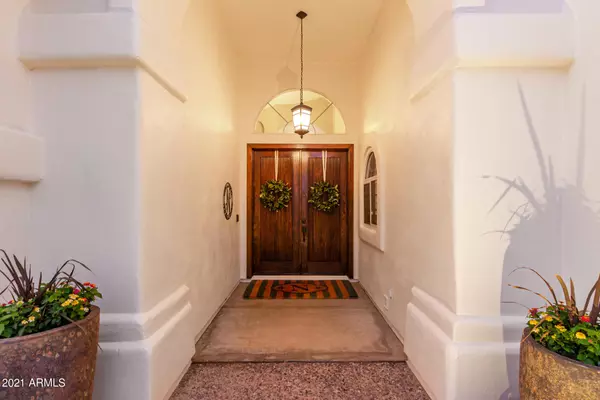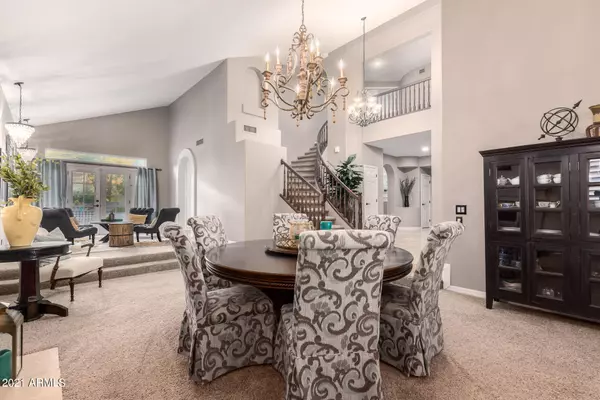$955,000
$930,000
2.7%For more information regarding the value of a property, please contact us for a free consultation.
5 Beds
4 Baths
4,024 SqFt
SOLD DATE : 10/07/2021
Key Details
Sold Price $955,000
Property Type Single Family Home
Sub Type Single Family - Detached
Listing Status Sold
Purchase Type For Sale
Square Footage 4,024 sqft
Price per Sqft $237
Subdivision Foothills Parcel 9E
MLS Listing ID 6282683
Sold Date 10/07/21
Bedrooms 5
HOA Fees $17
HOA Y/N Yes
Originating Board Arizona Regional Multiple Listing Service (ARMLS)
Year Built 1995
Annual Tax Amount $6,118
Tax Year 2020
Lot Size 10,542 Sqft
Acres 0.24
Property Description
Now is your chance to own an incredible South Mountain fronting/view lot with hiking & biking trails right out the back door. This beauty features a fabulous backyard with a large grassy area, peb-tec pool with a spill-over water feature, spa, beach entry and expansive beautiful proprietary decking, extended covered patio, outdoor gas fireplace, built-in TV, BBQ area & countertop fire feature.. This plan includes 5 bathrooms and 4 bathrooms w/ the ever popular bedroom and bath on the first floor. There are 2 gas fireplaces inside; one in the dining room (LR used as DR for these owners) and one in the spacious family room. Custom paint, plantation shutters, Roman shades and custom window coverings. Surround sound system. Tons of storage. See ''MORE'' The travertine stone flooring is stunning. Charming conversation room, aka dining room, has a cool double door access to the lighted patio for those fun family evening gatherings. The kitchen features slab granite c-tops, stainless steel appliances, walk-in pantry and refinished cabinets, a desirable farm sink, tasteful lighting, island and coffee bar adjacent to the family room with a gas fireplace. The 4th bay of the garage is built out into a great bonus room or office if desired. Whoever does the laundry will appreciate this generous laundry room w/ storage and sink. Up the classic winding staircase is the master suite including a barn door and sitting niche' and its tastefully redecorated bathroom plus the three additional spacious bedrooms; one ensuite and two w/ J 'n J bath. AC handlers are two years old, water heater two months. Water treatments systems include soft water and R/O.
This is a beautiful home sitting on a one-of-a-kind lot! Make it yours! You'll love the garage storage. This wonderful neighborhood is just up the street, walkable, from two award winning Kyrene elementary and middle schools.
Location
State AZ
County Maricopa
Community Foothills Parcel 9E
Direction N to E Granite View Dr/Right to Desert Flower Dr/Right to house on mountain side
Rooms
Other Rooms Family Room, BonusGame Room
Master Bedroom Upstairs
Den/Bedroom Plus 7
Separate Den/Office Y
Interior
Interior Features Upstairs, Eat-in Kitchen, Breakfast Bar, Drink Wtr Filter Sys, Vaulted Ceiling(s), Kitchen Island, Double Vanity, Full Bth Master Bdrm, Separate Shwr & Tub, Granite Counters
Heating Electric
Cooling Refrigeration
Flooring Carpet, Stone
Fireplaces Type 3+ Fireplace, Exterior Fireplace, Fire Pit, Free Standing, Family Room, Living Room, Gas
Fireplace Yes
Window Features Double Pane Windows
SPA Private
Laundry WshrDry HookUp Only
Exterior
Exterior Feature Balcony, Covered Patio(s), Playground, Patio, Built-in Barbecue
Garage Attch'd Gar Cabinets, Electric Door Opener
Garage Spaces 3.0
Garage Description 3.0
Fence Block, Wrought Iron
Pool Play Pool, Private
Community Features Tennis Court(s), Playground, Biking/Walking Path
Utilities Available Propane
Amenities Available Management
Waterfront No
View Mountain(s)
Roof Type Tile
Private Pool Yes
Building
Lot Description Sprinklers In Rear, Sprinklers In Front, Desert Front, Grass Back, Auto Timer H2O Front, Auto Timer H2O Back
Story 2
Builder Name Richmond American
Sewer Public Sewer
Water City Water
Structure Type Balcony,Covered Patio(s),Playground,Patio,Built-in Barbecue
New Construction Yes
Schools
Elementary Schools Kyrene De Los Cerritos School
Middle Schools Kyrene Altadena Middle School
High Schools Desert Vista High School
School District Tempe Union High School District
Others
HOA Name Premier Prop Mgt
HOA Fee Include Maintenance Grounds
Senior Community No
Tax ID 300-97-020
Ownership Fee Simple
Acceptable Financing Cash, Conventional, FHA, VA Loan
Horse Property N
Listing Terms Cash, Conventional, FHA, VA Loan
Financing Conventional
Read Less Info
Want to know what your home might be worth? Contact us for a FREE valuation!

Our team is ready to help you sell your home for the highest possible price ASAP

Copyright 2024 Arizona Regional Multiple Listing Service, Inc. All rights reserved.
Bought with West USA Realty

"My job is to find and attract mastery-based agents to the office, protect the culture, and make sure everyone is happy! "
2212 E Williams Field Rd, Gilbert, Arizona, 85295, United States






