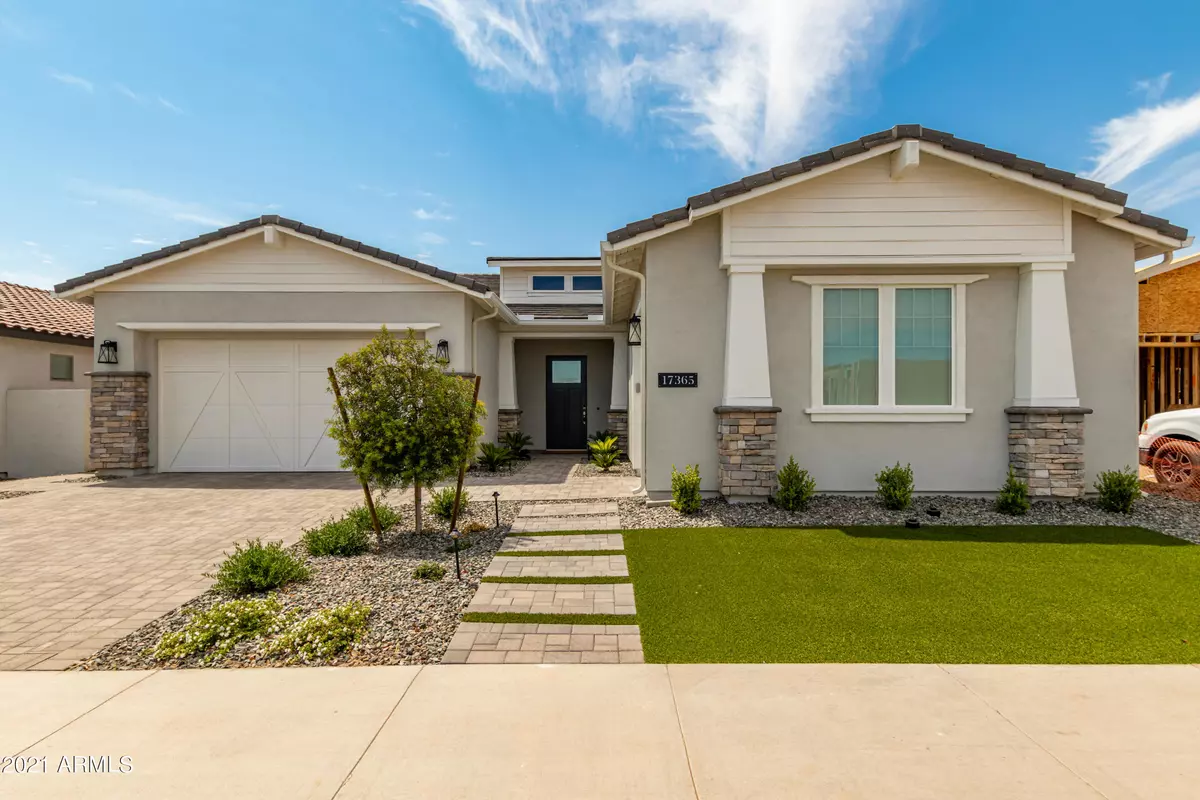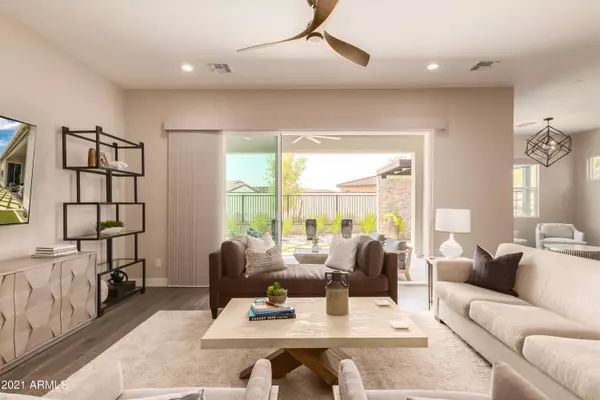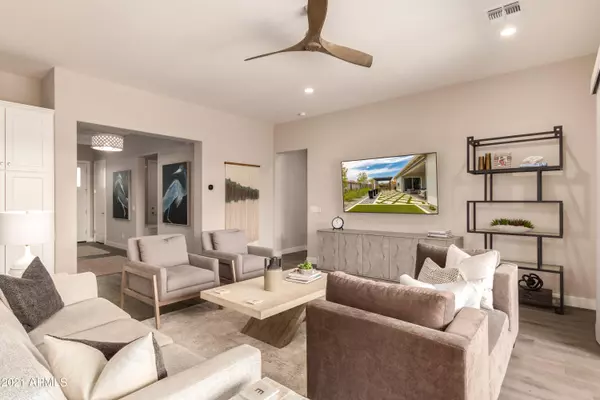$975,000
$975,000
For more information regarding the value of a property, please contact us for a free consultation.
3 Beds
3.5 Baths
2,489 SqFt
SOLD DATE : 08/11/2021
Key Details
Sold Price $975,000
Property Type Single Family Home
Sub Type Single Family - Detached
Listing Status Sold
Purchase Type For Sale
Square Footage 2,489 sqft
Price per Sqft $391
Subdivision Toll At Prasada Phase 1 Unit D
MLS Listing ID 6254870
Sold Date 08/11/21
Style Ranch
Bedrooms 3
HOA Fees $120/qua
HOA Y/N Yes
Originating Board Arizona Regional Multiple Listing Service (ARMLS)
Year Built 2020
Annual Tax Amount $478
Tax Year 2020
Lot Size 6,600 Sqft
Acres 0.15
Property Description
Resale Opportunity! Why wait when you can move in now! Sterling Grove, a new Toll Brother's staff gated private Golf Course Community consisting of both 55+ and All Ages interspersed neighborhoods. This highly desirable Matthews model with upgrades that would rival the very best of Model Homes, features Fully Owned Solar, open floor plan filled with natural light, tall ceilings, custom wood floors, beautifully upgraded lighting, ceiling fans, and a formal dining room w/decorative iron archway. Stunning chef's kitchen is a cook's delight w/quartz counters, high-end SS appliances, Subzero built in refrigerator, subway tile back-splash, white shaker cabinets w/crown molding, under cabinet lighting, pull out & self closing drawers, elegant pendant lighting, and center island w/breakfast bar. The best of indoor/outdoor living with a large covered patio with remote controlled screen. Generous sized bedrooms all with private baths. One garage is finished for a man cave or study. Cabinets in garage w/epoxy floors, 220 amp outlet in the 2 car garage. Whole house water softener and purifier system. Master bedroom boasts a private en suite w/dual sinks, designer tile, walk-in shower, quartz counter, & custom walk-in closet. Exquisite backyard setting on a view lot w/pristine landscape, covered BBQ area with gas stub, remote sun screen, decorative pots, water feature & endless blue skies. Wall Mounted TV's convey as is. The spectacular amenities include a Private Jack Nicklaus designed 18-hole Troon managed Golf Course and Clubhouse. Restaurants, Cafes, Pools, a full service spa, state of the art fitness center, movement studio, tennis, bocce and pickleball courts and so much more. Sterling Grove truly has something for everyone.
Location
State AZ
County Maricopa
Community Toll At Prasada Phase 1 Unit D
Direction Head southwest on N Greenwich Blvd toward W Hopkinton St, Left on W St George Dr, Left on N Jerome St, turns slightly right and becomes W Wildwood St. Property will be on the right.
Rooms
Other Rooms Great Room
Master Bedroom Split
Den/Bedroom Plus 4
Separate Den/Office Y
Interior
Interior Features Eat-in Kitchen, Breakfast Bar, 9+ Flat Ceilings, No Interior Steps, Kitchen Island, 3/4 Bath Master Bdrm, Double Vanity, High Speed Internet
Heating Natural Gas
Cooling Refrigeration, Ceiling Fan(s)
Flooring Wood
Fireplaces Number No Fireplace
Fireplaces Type None
Fireplace No
Window Features Mechanical Sun Shds,Double Pane Windows,Low Emissivity Windows
SPA None
Laundry Engy Star (See Rmks), Dryer Included, Inside, Washer Included, Gas Dryer Hookup
Exterior
Exterior Feature Covered Patio(s), Patio, Screened in Patio(s)
Parking Features Attch'd Gar Cabinets, Dir Entry frm Garage, Electric Door Opener
Garage Spaces 3.0
Garage Description 3.0
Fence Block, Wrought Iron
Pool None
Community Features Gated Community, Community Spa Htd, Community Pool Htd, Community Media Room, Guarded Entry, Golf, Tennis Court(s), Playground, Biking/Walking Path, Clubhouse, Fitness Center
Utilities Available APS, SW Gas
Amenities Available Club, Membership Opt, FHA Approved Prjct, Management, Rental OK (See Rmks), VA Approved Prjct
View Mountain(s)
Roof Type Tile
Private Pool No
Building
Lot Description Synthetic Grass Frnt, Synthetic Grass Back
Story 1
Builder Name Toll Brothers
Sewer Public Sewer
Water City Water
Architectural Style Ranch
Structure Type Covered Patio(s),Patio,Screened in Patio(s)
New Construction No
Schools
Elementary Schools Sonoran Heights Elementary
Middle Schools Mountain View - Waddell
High Schools Shadow Ridge High School
School District Dysart Unified District
Others
HOA Name Toll Brothers
HOA Fee Include Maintenance Grounds
Senior Community Yes
Tax ID 502-13-097
Ownership Fee Simple
Acceptable Financing Cash, Conventional, FHA, VA Loan
Horse Property N
Listing Terms Cash, Conventional, FHA, VA Loan
Financing Conventional
Special Listing Condition Age Restricted (See Remarks), N/A
Read Less Info
Want to know what your home might be worth? Contact us for a FREE valuation!

Our team is ready to help you sell your home for the highest possible price ASAP

Copyright 2024 Arizona Regional Multiple Listing Service, Inc. All rights reserved.
Bought with Arizona Best Real Estate

"My job is to find and attract mastery-based agents to the office, protect the culture, and make sure everyone is happy! "
2212 E Williams Field Rd, Gilbert, Arizona, 85295, United States






