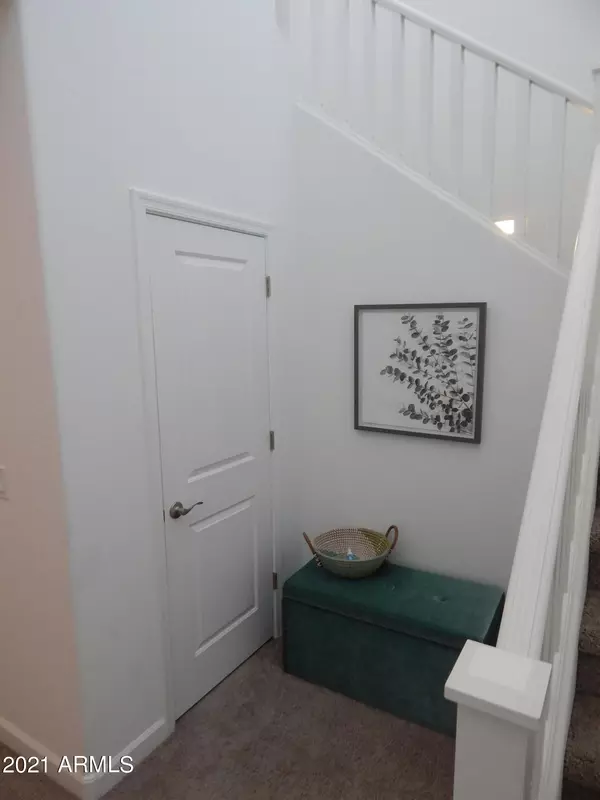$613,100
$533,900
14.8%For more information regarding the value of a property, please contact us for a free consultation.
4 Beds
3.5 Baths
2,760 SqFt
SOLD DATE : 07/30/2021
Key Details
Sold Price $613,100
Property Type Single Family Home
Sub Type Single Family - Detached
Listing Status Sold
Purchase Type For Sale
Square Footage 2,760 sqft
Price per Sqft $222
Subdivision Parcel I At Ppgn
MLS Listing ID 6240664
Sold Date 07/30/21
Bedrooms 4
HOA Fees $125/mo
HOA Y/N Yes
Originating Board Arizona Regional Multiple Listing Service (ARMLS)
Year Built 2019
Annual Tax Amount $3,354
Tax Year 2020
Lot Size 5,375 Sqft
Acres 0.12
Property Description
Located in the highly desirable Cadence community, this beautiful home features the popular NextGen Liberty floorplan consisting of a main home and a private suite that are connected.
The main home of the Liberty offers: 3 spacious bedrooms, 2 full baths, a half bath, a sizeable greatroom leading into the gourmet kitchen with a walk-in pantry, an expansive breakfast bar, and a dining nook with access to the outdoor covered patio. This stunning home also includes a spacious loft, a second floor laundry room with plenty of storage space. The private NextGen suite is ideal for a home office, guest quarters or for extended family members occupancy. It includes its own: private entrance, a livingroom, bedroom, a kitchenette, full bath, and laundry area.
Location
State AZ
County Maricopa
Community Parcel I At Ppgn
Direction From Loop 202 (SanTan Freeway) exit onto AZ-24. Turn Left onto S Ellsworth Rd. Right onto E Cadence Parkway. Right onto S Keene. Left onto E. Tripoli Ave. Right onto S Milburn.
Rooms
Other Rooms Guest Qtrs-Sep Entrn, Loft, Great Room, Family Room
Master Bedroom Upstairs
Den/Bedroom Plus 6
Separate Den/Office Y
Interior
Interior Features Upstairs, Walk-In Closet(s), Eat-in Kitchen, Breakfast Bar, 9+ Flat Ceilings, Soft Water Loop, Double Vanity, Full Bth Master Bdrm, Separate Shwr & Tub, High Speed Internet, Smart Home, Granite Counters
Heating Natural Gas, ENERGY STAR Qualified Equipment
Cooling Both Refrig & Evap, ENERGY STAR Qualified Equipment
Flooring Carpet, Tile
Fireplaces Number No Fireplace
Fireplaces Type None
Fireplace No
Window Features Vinyl Frame, ENERGY STAR Qualified Windows, Double Pane Windows, Low Emissivity Windows
SPA None
Laundry Engy Star (See Rmks), Dryer Included, Other, Stacked Washer/Dryer, Washer Included, Upper Level, See Remarks
Exterior
Exterior Feature Covered Patio(s), Patio
Parking Features Electric Door Opener
Garage Spaces 2.0
Garage Description 2.0
Fence Block
Pool Community, Heated, None
Community Features Community Media Room, Tennis Court(s), Playground, Biking/Walking Path, Clubhouse, Fitness Center
Utilities Available SRP, SW Gas
Amenities Available FHA Approved Prjct, Management, VA Approved Prjct
View Mountain(s)
Roof Type Tile, Concrete
Accessibility Accessible Hallway(s)
Building
Lot Description Sprinklers In Front, Desert Back, Desert Front, Gravel/Stone Front, Gravel/Stone Back, Synthetic Grass Back
Story 2
Builder Name Lennar Corporation
Sewer Public Sewer
Water City Water
Structure Type Covered Patio(s), Patio
New Construction No
Schools
Elementary Schools Queen Creek Elementary School
Middle Schools Queen Creek Middle School
High Schools Eastmark High School
School District Queen Creek Unified District
Others
HOA Name Cadence at Gateway
HOA Fee Include Common Area Maint
Senior Community No
Tax ID 313-25-676
Ownership Fee Simple
Acceptable Financing Cash, Conventional, FHA, VA Loan
Horse Property N
Listing Terms Cash, Conventional, FHA, VA Loan
Financing Cash
Read Less Info
Want to know what your home might be worth? Contact us for a FREE valuation!

Our team is ready to help you sell your home for the highest possible price ASAP

Copyright 2025 Arizona Regional Multiple Listing Service, Inc. All rights reserved.
Bought with Zillow Homes Inc
"My job is to find and attract mastery-based agents to the office, protect the culture, and make sure everyone is happy! "
2212 E Williams Field Rd, Gilbert, Arizona, 85295, United States






