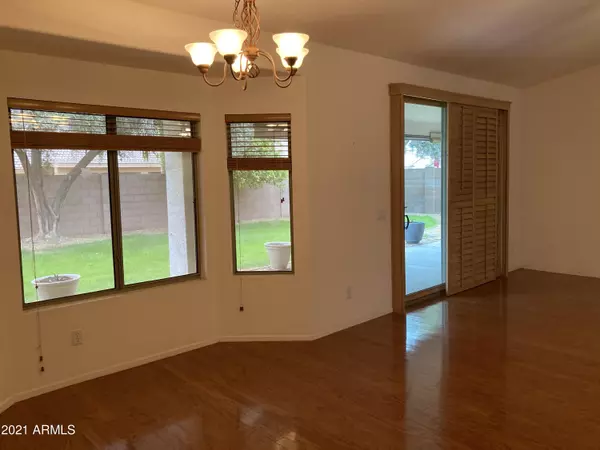$450,000
$435,000
3.4%For more information regarding the value of a property, please contact us for a free consultation.
3 Beds
2 Baths
1,994 SqFt
SOLD DATE : 06/10/2021
Key Details
Sold Price $450,000
Property Type Single Family Home
Sub Type Single Family - Detached
Listing Status Sold
Purchase Type For Sale
Square Footage 1,994 sqft
Price per Sqft $225
Subdivision Highland Ranch Phase 2 Amd
MLS Listing ID 6238425
Sold Date 06/10/21
Style Ranch
Bedrooms 3
HOA Fees $51/qua
HOA Y/N Yes
Originating Board Arizona Regional Multiple Listing Service (ARMLS)
Year Built 1998
Annual Tax Amount $1,847
Tax Year 2020
Lot Size 7,697 Sqft
Acres 0.18
Property Description
ONE OWNER home cared for with pride! Builder modified the 3rd bedroom to be used as a den so closet area was built in but doors were not added at the time. Some upgraded features include custom sliding plantation shutters for for all windows and the Renewal by Anderson custom sliding patio door; ceiling fans throughout; Stainless steel Whirlpool refrigerator, dishwasher and microwave; and Kenmore Elite convection oven with induction stovetop, Master and main bathrooms updated with showers, toilets, hardware and mirrors. Shaw hardwood flooring; Kinetico home water system owned; custom front security door; garage cabinets and workbench with attic ladder; new roof in 2017 and newer A/C unit. RV gate provides access to back yard, but no RV parking is available.
Location
State AZ
County Maricopa
Community Highland Ranch Phase 2 Amd
Direction Go east on Guadalupe and turn south on Swan Drive, go west on Tremaine Avenue, and it 90 degree turns into Falcon going south, turn east on Redfield Court, house is on the right.
Rooms
Master Bedroom Downstairs
Den/Bedroom Plus 3
Separate Den/Office N
Interior
Interior Features Master Downstairs, Walk-In Closet(s), Eat-in Kitchen, Drink Wtr Filter Sys, Vaulted Ceiling(s), Kitchen Island, Double Vanity, Full Bth Master Bdrm, High Speed Internet
Heating Natural Gas
Cooling Refrigeration, Ceiling Fan(s)
Flooring Tile, Wood
Fireplaces Number No Fireplace
Fireplaces Type None
Fireplace No
Window Features Double Pane Windows
SPA None
Laundry Inside, Wshr/Dry HookUp Only
Exterior
Exterior Feature Covered Patio(s), Storage
Garage Attch'd Gar Cabinets, Electric Door Opener, RV Gate
Garage Spaces 3.0
Garage Description 3.0
Fence Block
Pool None
Utilities Available SRP, SW Gas
Amenities Available Other
Waterfront No
Roof Type Tile
Building
Lot Description Sprinklers In Rear, Sprinklers In Front, Grass Front, Grass Back, Auto Timer H2O Front, Auto Timer H2O Back
Story 1
Builder Name Maracay
Sewer Public Sewer
Water City Water
Architectural Style Ranch
Structure Type Covered Patio(s), Storage
New Construction Yes
Schools
Elementary Schools Towne Meadows Elementary School
Middle Schools Highland Jr High School
High Schools Highland High School
School District Gilbert Unified District
Others
HOA Name Highland Ranch II
HOA Fee Include Other (See Remarks)
Senior Community No
Tax ID 304-16-266
Ownership Fee Simple
Acceptable Financing Cash, Conventional, VA Loan
Horse Property N
Listing Terms Cash, Conventional, VA Loan
Financing Conventional
Special Listing Condition Probate Listing
Read Less Info
Want to know what your home might be worth? Contact us for a FREE valuation!

Our team is ready to help you sell your home for the highest possible price ASAP

Copyright 2024 Arizona Regional Multiple Listing Service, Inc. All rights reserved.
Bought with My Home Group Real Estate

"My job is to find and attract mastery-based agents to the office, protect the culture, and make sure everyone is happy! "
2212 E Williams Field Rd, Gilbert, Arizona, 85295, United States






