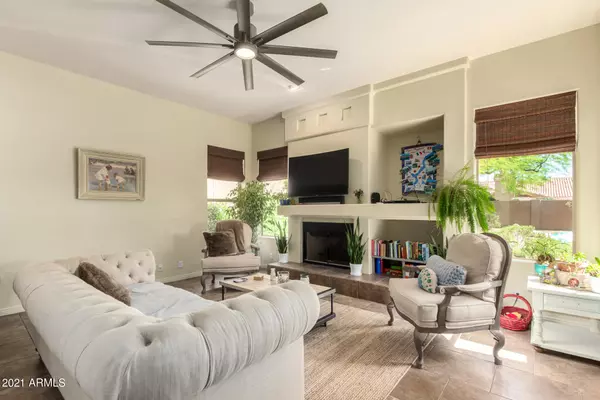$1,200,000
$1,250,000
4.0%For more information regarding the value of a property, please contact us for a free consultation.
5 Beds
3.5 Baths
3,986 SqFt
SOLD DATE : 06/29/2021
Key Details
Sold Price $1,200,000
Property Type Single Family Home
Sub Type Single Family - Detached
Listing Status Sold
Purchase Type For Sale
Square Footage 3,986 sqft
Price per Sqft $301
Subdivision Canada Vistas
MLS Listing ID 6235153
Sold Date 06/29/21
Style Other (See Remarks)
Bedrooms 5
HOA Fees $118/qua
HOA Y/N Yes
Originating Board Arizona Regional Multiple Listing Service (ARMLS)
Year Built 1996
Annual Tax Amount $4,088
Tax Year 2020
Lot Size 0.257 Acres
Acres 0.26
Property Description
Welcome to this beautiful home located in the coveted and gated community of Canada Vistas. Situated on a quiet, cul-de-sac street and large lot, this home boasts a super functional floor plan perfect for any situation! A rare basement home complete with a darling kitchenette! Home has been well maintained with new interior and exterior paint, new pool filter and heater, new upgraded carpeting in basement, new dishwasher to name a few items! Chef's kitchen, large secondary bedrooms, a backyard to stay all day in and loads of storage throughout home. A+ schools and close to shopping and dining!
Location
State AZ
County Maricopa
Community Canada Vistas
Direction From Pinnacle Peak and Pima, south on Pima to Paraiso Rd. East to first right to gated entry for Canada Vistas.
Rooms
Other Rooms Family Room
Basement Finished, Full
Master Bedroom Split
Den/Bedroom Plus 5
Separate Den/Office N
Interior
Interior Features Eat-in Kitchen, Kitchen Island, Double Vanity, Full Bth Master Bdrm, Separate Shwr & Tub, High Speed Internet, Granite Counters
Heating Natural Gas
Cooling Refrigeration
Flooring Carpet, Stone
Fireplaces Type 1 Fireplace
Fireplace Yes
SPA Heated,Private
Laundry Other, Wshr/Dry HookUp Only, See Remarks
Exterior
Exterior Feature Covered Patio(s), Patio, Built-in Barbecue
Garage Electric Door Opener
Garage Spaces 3.0
Garage Description 3.0
Fence Block, Other, See Remarks
Pool Private
Community Features Gated Community
Utilities Available APS, SW Gas
Amenities Available Management
Waterfront No
Roof Type Tile
Private Pool Yes
Building
Lot Description Gravel/Stone Front, Grass Back
Story 1
Builder Name Monterey Homes
Sewer Public Sewer
Water City Water
Architectural Style Other (See Remarks)
Structure Type Covered Patio(s),Patio,Built-in Barbecue
New Construction Yes
Schools
Elementary Schools Copper Ridge Elementary School
Middle Schools Copper Ridge Middle School
High Schools Chaparral High School
School District Scottsdale Unified District
Others
HOA Name Canada Vistas
HOA Fee Include Maintenance Grounds
Senior Community No
Tax ID 217-07-818
Ownership Fee Simple
Acceptable Financing Cash, Conventional
Horse Property N
Listing Terms Cash, Conventional
Financing Conventional
Read Less Info
Want to know what your home might be worth? Contact us for a FREE valuation!

Our team is ready to help you sell your home for the highest possible price ASAP

Copyright 2024 Arizona Regional Multiple Listing Service, Inc. All rights reserved.
Bought with eXp Realty

"My job is to find and attract mastery-based agents to the office, protect the culture, and make sure everyone is happy! "
2212 E Williams Field Rd, Gilbert, Arizona, 85295, United States






