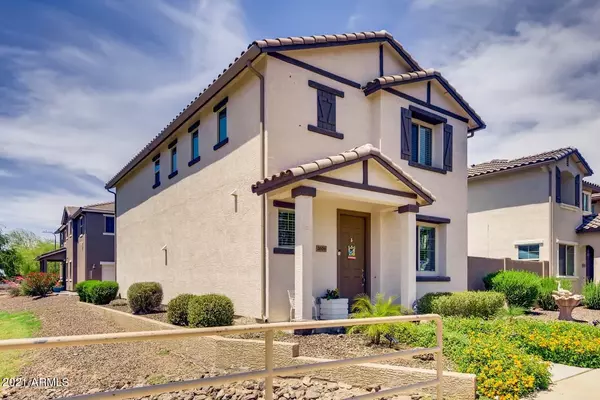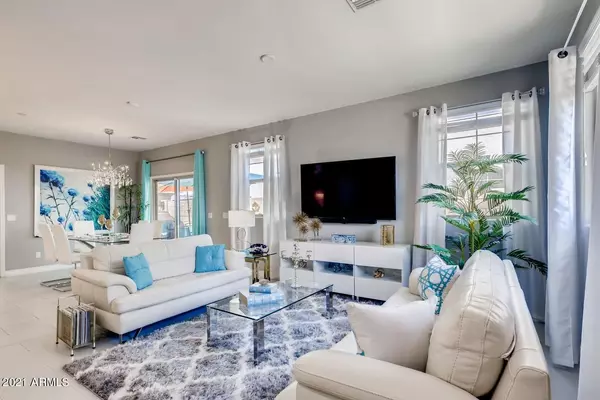$320,000
$275,000
16.4%For more information regarding the value of a property, please contact us for a free consultation.
3 Beds
2.5 Baths
1,578 SqFt
SOLD DATE : 07/02/2021
Key Details
Sold Price $320,000
Property Type Condo
Sub Type Apartment Style/Flat
Listing Status Sold
Purchase Type For Sale
Square Footage 1,578 sqft
Price per Sqft $202
Subdivision Villages At Westridge Park Condominium
MLS Listing ID 6232457
Sold Date 07/02/21
Bedrooms 3
HOA Fees $115/mo
HOA Y/N Yes
Originating Board Arizona Regional Multiple Listing Service (ARMLS)
Year Built 2016
Annual Tax Amount $2,134
Tax Year 2020
Lot Size 1,732 Sqft
Acres 0.04
Property Sub-Type Apartment Style/Flat
Property Description
This meticulously cared for home is ready for its new owners! Located in a private gated community, this model like home is tastefully upgraded, this light and bright open floorplan is complimented by a spacious well laid out kitchen with white shaker cabinets, granite counter tops, stainless steel appliances which include a electric cook top with a sleek contemporary vent hood, built in microwave and oven. All bedrooms are conveniently located upstairs including the laundry room which has ample cabinet space as well as a utility sink. Two car garage with direct access. Neighborhood playground and green belt are right next door making it an extension of your backyard! Enjoy the community pool or a nice evening stroll through the community. This is a MUST see and will not disappoint.
Location
State AZ
County Maricopa
Community Villages At Westridge Park Condominium
Direction E on Encanto Blvd, N on 73rd Dr, property will be on your left
Rooms
Master Bedroom Upstairs
Den/Bedroom Plus 3
Separate Den/Office N
Interior
Interior Features Upstairs, Eat-in Kitchen, Pantry, Full Bth Master Bdrm, Granite Counters
Heating Electric
Cooling Refrigeration
Flooring Other, Tile
Fireplaces Number No Fireplace
Fireplaces Type None
Fireplace No
SPA None
Laundry WshrDry HookUp Only
Exterior
Parking Features Dir Entry frm Garage, Electric Door Opener
Garage Spaces 2.0
Garage Description 2.0
Fence Block
Pool None
Community Features Gated Community, Community Pool, Near Bus Stop, Playground, Biking/Walking Path
Utilities Available SRP
Amenities Available Management, Rental OK (See Rmks)
Roof Type Tile
Private Pool No
Building
Lot Description Sprinklers In Rear, Sprinklers In Front, Desert Front, Gravel/Stone Front, Synthetic Grass Back
Story 2
Builder Name WOODSIDE HOMES
Sewer Sewer in & Cnctd, Public Sewer
Water City Water
New Construction No
Schools
Elementary Schools Peralta School
Middle Schools Raul H. Castro Middle School
High Schools Trevor Browne High School
School District Phoenix Union High School District
Others
HOA Name Villages @ Westridge
HOA Fee Include Maintenance Grounds,Front Yard Maint
Senior Community No
Tax ID 102-38-870
Ownership Fee Simple
Acceptable Financing Conventional, FHA, VA Loan
Horse Property N
Listing Terms Conventional, FHA, VA Loan
Financing Conventional
Read Less Info
Want to know what your home might be worth? Contact us for a FREE valuation!

Our team is ready to help you sell your home for the highest possible price ASAP

Copyright 2025 Arizona Regional Multiple Listing Service, Inc. All rights reserved.
Bought with Hague Partners
"My job is to find and attract mastery-based agents to the office, protect the culture, and make sure everyone is happy! "
2212 E Williams Field Rd, Gilbert, Arizona, 85295, United States






