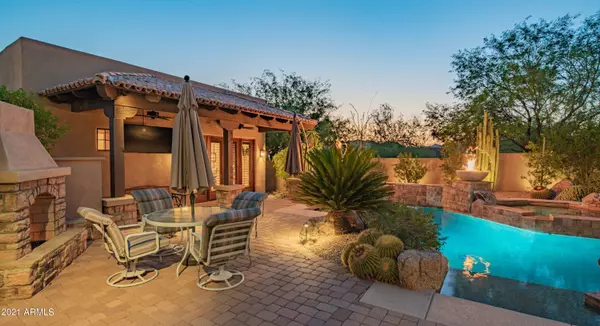$1,200,000
$1,200,000
For more information regarding the value of a property, please contact us for a free consultation.
4 Beds
4.5 Baths
4,546 SqFt
SOLD DATE : 03/29/2021
Key Details
Sold Price $1,200,000
Property Type Single Family Home
Sub Type Single Family - Detached
Listing Status Sold
Purchase Type For Sale
Square Footage 4,546 sqft
Price per Sqft $263
Subdivision Canyon Crossings Lot 1 Replat
MLS Listing ID 6197497
Sold Date 03/29/21
Style Santa Barbara/Tuscan
Bedrooms 4
HOA Fees $139/mo
HOA Y/N Yes
Originating Board Arizona Regional Multiple Listing Service (ARMLS)
Year Built 2006
Annual Tax Amount $3,212
Tax Year 2019
Lot Size 0.860 Acres
Acres 0.86
Property Description
Resort setting property featuring 4 bedrooms and 4.5 baths. Spacious primary bedroom suite with separate bathroom and two walk in closets, two large en suite guest room and a 722 foot casita with sitting room, kitchen, and separate bedroom. Spectacular living/dining great room with beamed ceilings and stunning stone gas fireplace. Chef kitchen with all stainless steel appliances, granite countertops, wood cabinets, large 11x6 pantry and breakfast nook. Large media/family room with hardwood floors and separate wet bar. Solid wood interior doors throughout. Private courtyard with salt water pool and spa with gas fireplace and veranda with professional misting system and sun shades.Three plus car garage with extra work area, epoxy floor and custom cabinetry. ..more Dual programmable hot water recirculating systems. Home security system. Exceptionally well maintained home including roof re-coating in 2017, fresh exterior paint in 2018 and two new hot water heaters installed in 2020. Gated community conveniently located to shopping, restaurants, and hiking/biking trails.
Please consider using Valley Wide Landmark Title, Jonie Alden Jonie.alden@ltaz.com, 602 775 5990, 2920 E. Camelback Rd #130, Phenix AZ. 85016
Location
State AZ
County Maricopa
Community Canyon Crossings Lot 1 Replat
Direction Carefree Hwy to Cave Creek Road, north approximately 1 mile to Canyon Ridge, west to gates on left-Canyon Crossing
Rooms
Other Rooms Guest Qtrs-Sep Entrn, Separate Workshop, Media Room
Guest Accommodations 722.0
Master Bedroom Split
Den/Bedroom Plus 4
Separate Den/Office N
Interior
Interior Features Eat-in Kitchen, Fire Sprinklers, No Interior Steps, Vaulted Ceiling(s), Wet Bar, Pantry, Double Vanity, Full Bth Master Bdrm, Separate Shwr & Tub, Tub with Jets, High Speed Internet, Granite Counters
Heating Natural Gas
Cooling Refrigeration, Ceiling Fan(s)
Flooring Carpet, Stone
Fireplaces Type 2 Fireplace, Exterior Fireplace, Fire Pit, Living Room, Gas
Fireplace Yes
Window Features Double Pane Windows,Low Emissivity Windows
SPA Private
Exterior
Garage Attch'd Gar Cabinets, Dir Entry frm Garage, Electric Door Opener, Extnded Lngth Garage
Garage Spaces 3.0
Garage Description 3.0
Fence Block
Pool Variable Speed Pump, Private
Landscape Description Irrigation Back, Irrigation Front
Community Features Gated Community, Biking/Walking Path
Utilities Available Oth Gas (See Rmrks), APS
Amenities Available None
Waterfront No
View Mountain(s)
Roof Type Tile,Foam
Private Pool Yes
Building
Lot Description Sprinklers In Rear, Sprinklers In Front, Corner Lot, Desert Back, Desert Front, Auto Timer H2O Front, Auto Timer H2O Back, Irrigation Front, Irrigation Back
Story 1
Builder Name Peterson Custom Homes
Sewer Private Sewer
Water City Water
Architectural Style Santa Barbara/Tuscan
New Construction Yes
Schools
Elementary Schools Black Mountain Elementary School
Middle Schools Cactus Middle School
High Schools Cactus Shadows High School
School District Cave Creek Unified District
Others
HOA Name Canyon Crossing
HOA Fee Include Street Maint,Trash
Senior Community No
Tax ID 211-28-377
Ownership Fee Simple
Acceptable Financing Cash, Conventional, FHA, VA Loan
Horse Property N
Listing Terms Cash, Conventional, FHA, VA Loan
Financing Cash
Read Less Info
Want to know what your home might be worth? Contact us for a FREE valuation!

Our team is ready to help you sell your home for the highest possible price ASAP

Copyright 2024 Arizona Regional Multiple Listing Service, Inc. All rights reserved.
Bought with Arizona Luxury Real Estate

"My job is to find and attract mastery-based agents to the office, protect the culture, and make sure everyone is happy! "
2212 E Williams Field Rd, Gilbert, Arizona, 85295, United States






