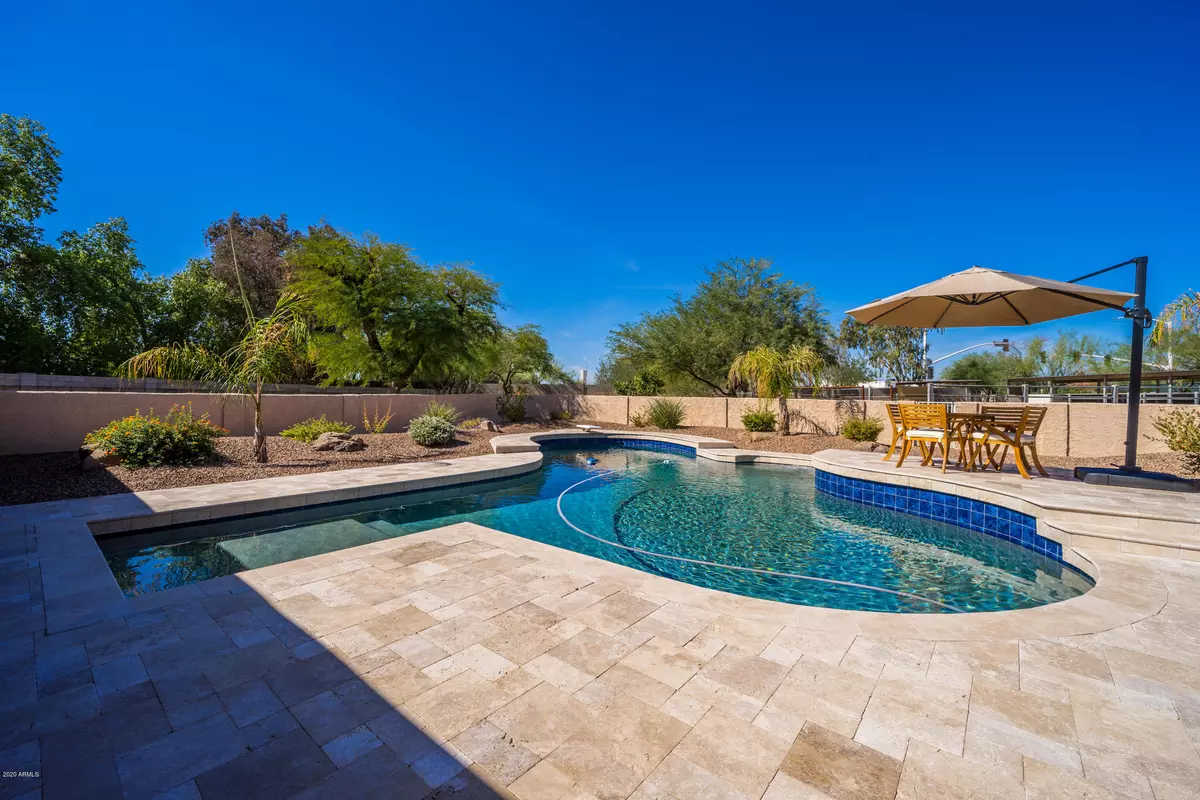$850,000
$899,000
5.5%For more information regarding the value of a property, please contact us for a free consultation.
4 Beds
3 Baths
2,780 SqFt
SOLD DATE : 01/15/2021
Key Details
Sold Price $850,000
Property Type Single Family Home
Sub Type Single Family - Detached
Listing Status Sold
Purchase Type For Sale
Square Footage 2,780 sqft
Price per Sqft $305
Subdivision Stoneridge Estates
MLS Listing ID 6151733
Sold Date 01/15/21
Style Ranch
Bedrooms 4
HOA Y/N No
Originating Board Arizona Regional Multiple Listing Service (ARMLS)
Year Built 1978
Annual Tax Amount $4,060
Tax Year 2020
Lot Size 1.098 Acres
Acres 1.1
Property Description
Endless possibilities with this gorgeous property in the highly sought after 85260 area. Over an acre horse property with an area to add on, build a guest house or another arena for your horses. This home has been beautifully updated and has two master suites with a split floor plan. Custom cabinets with granite countertops and travertine tile throughout the entire house. The pristine curb appeal with a large presidential drive, large rv gate and low maintenance lawn is hard to find. The backyard boasts a resort like (newly remodeled) diving pool with high-end travertine tile. Double laundry rooms inside and in garage for convenience and ease. The stalls are a dream for your horses with a large shaded run, air conditioned tack room, hay barn, wash rack and arena. This house also comes with solar panels (owned not leased) that save the owners thousands annually, average electric bill is $65. Surrounding walls have been raised for privacy and sound. Don't forget the beautiful views of the McDowells!
Location
State AZ
County Maricopa
Community Stoneridge Estates
Direction North on Hayden, east on Larkspur, North on 80th place and home is on left hand side at the end.
Rooms
Other Rooms Family Room
Master Bedroom Not split
Den/Bedroom Plus 4
Separate Den/Office N
Interior
Interior Features Drink Wtr Filter Sys, No Interior Steps, Kitchen Island, 2 Master Baths, Double Vanity, Full Bth Master Bdrm, Separate Shwr & Tub, High Speed Internet, Granite Counters
Heating Electric, See Remarks
Cooling Refrigeration, Ceiling Fan(s)
Flooring Tile, Other
Fireplaces Type 1 Fireplace
Fireplace Yes
Window Features Triple Pane Windows
SPA None
Exterior
Exterior Feature Circular Drive, Covered Patio(s)
Parking Features Dir Entry frm Garage, Electric Door Opener, RV Gate, RV Access/Parking
Garage Spaces 2.0
Garage Description 2.0
Fence Block
Pool Variable Speed Pump, Diving Pool, Private
Utilities Available APS
Amenities Available Other, Rental OK (See Rmks)
View Mountain(s)
Roof Type Foam
Private Pool Yes
Building
Lot Description Sprinklers In Rear, Sprinklers In Front, Desert Back, Desert Front, Auto Timer H2O Front, Auto Timer H2O Back
Story 1
Builder Name Unknown
Sewer Septic in & Cnctd
Water City Water
Architectural Style Ranch
Structure Type Circular Drive,Covered Patio(s)
New Construction No
Schools
Elementary Schools Sonoran Sky Elementary School - Scottsdale
Middle Schools Desert Shadows Middle School - Scottsdale
High Schools Horizon High School
School District Paradise Valley Unified District
Others
HOA Fee Include No Fees
Senior Community No
Tax ID 175-11-079
Ownership Fee Simple
Acceptable Financing Cash, Conventional
Horse Property Y
Horse Feature Arena, Corral(s), Stall, Tack Room
Listing Terms Cash, Conventional
Financing Conventional
Read Less Info
Want to know what your home might be worth? Contact us for a FREE valuation!

Our team is ready to help you sell your home for the highest possible price ASAP

Copyright 2025 Arizona Regional Multiple Listing Service, Inc. All rights reserved.
Bought with Goddes Homes
"My job is to find and attract mastery-based agents to the office, protect the culture, and make sure everyone is happy! "
2212 E Williams Field Rd, Gilbert, Arizona, 85295, United States






